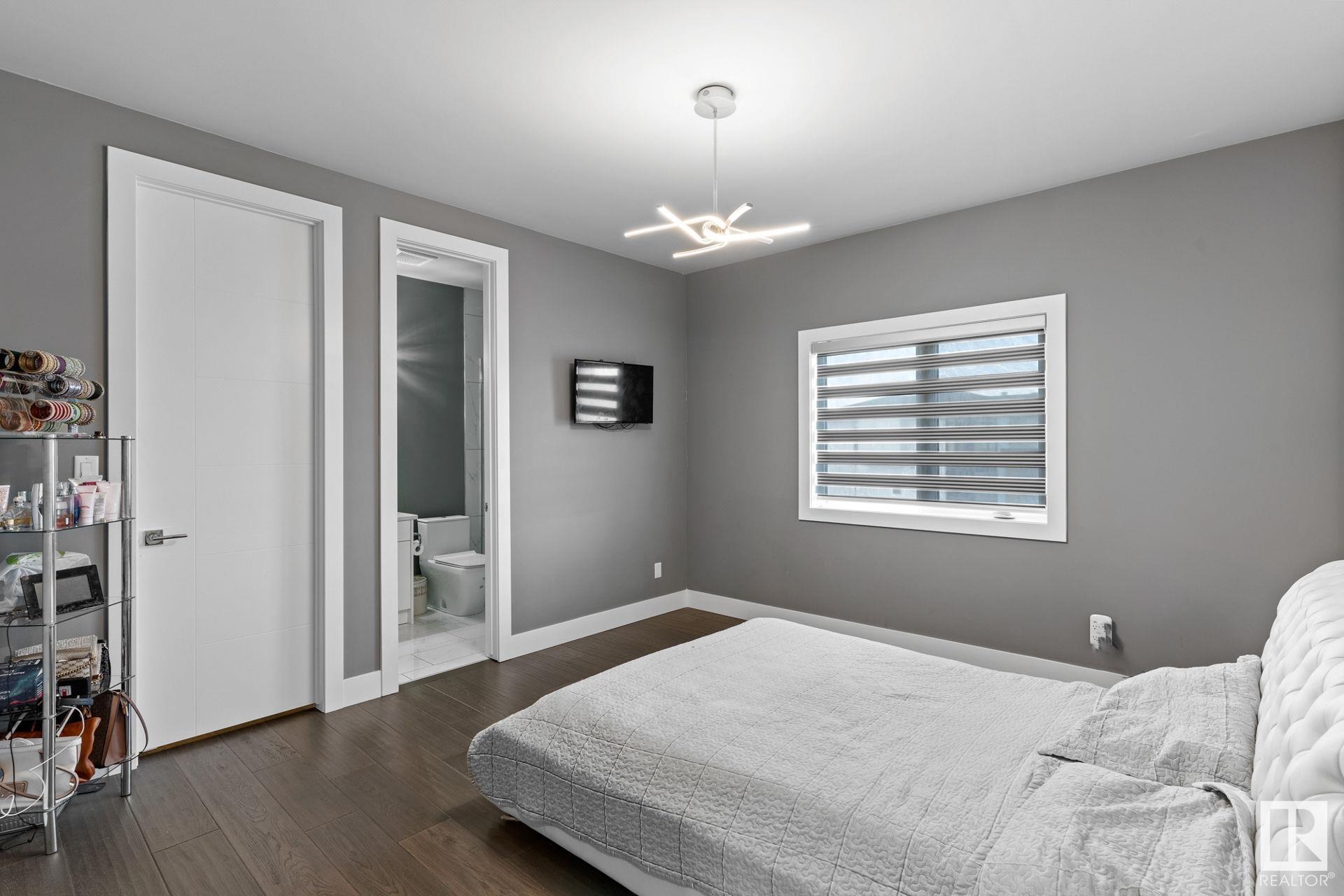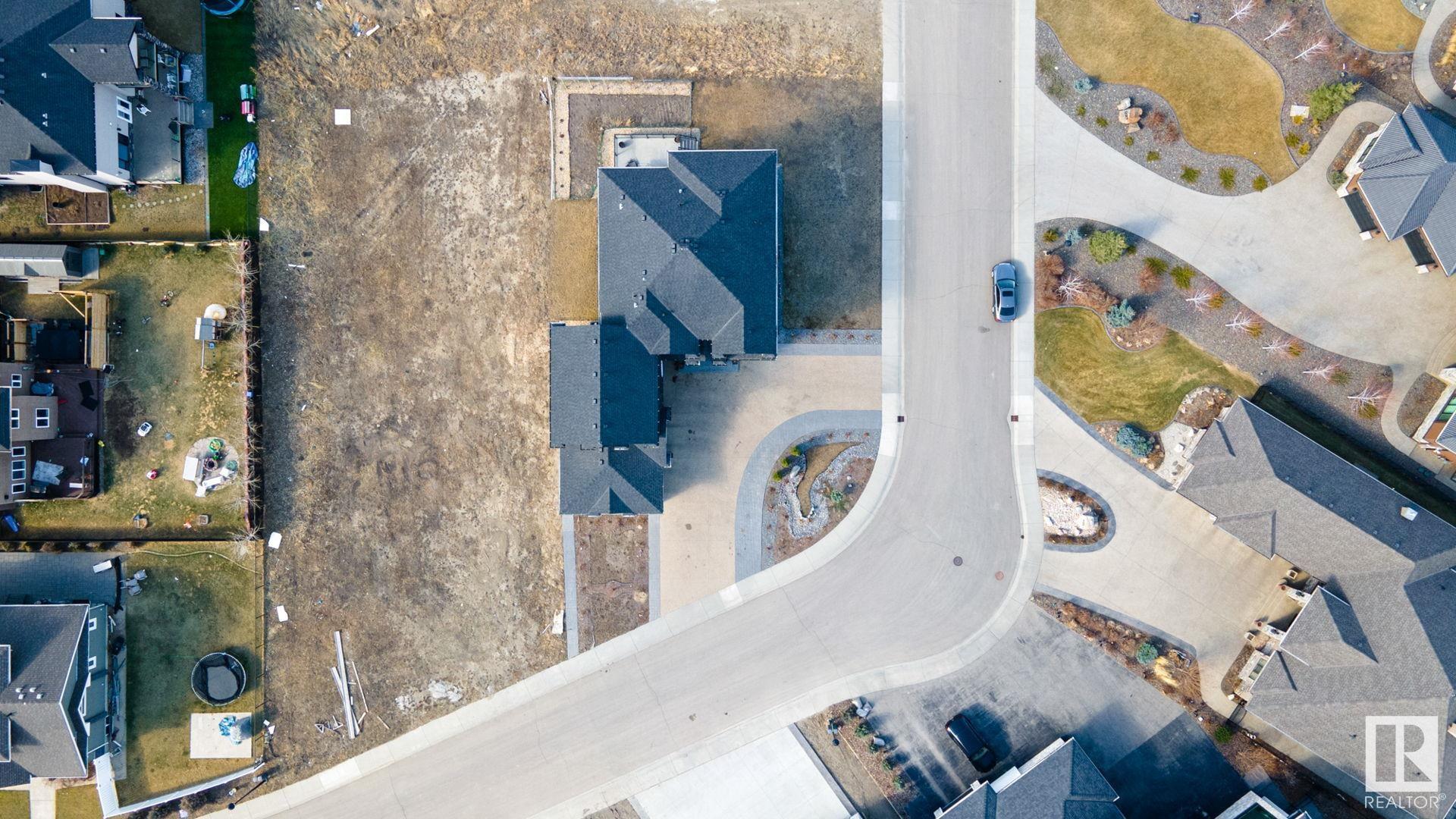Courtesy of Amiraj Jawanda of Exp Realty
916 166 Avenue, House for sale in Horse Hill Neighbourhood 1A Edmonton , Alberta , T5Y 0P6
MLS® # E4428306
Air Conditioner Closet Organizers Deck Detectors Smoke Exterior Walls- 2"x6" Hot Water Natural Gas Parking-Extra
Experience contemporary luxury in this exquisite 5-bedroom, 6-bathroom detached home, built in 2016, on a generous 912 sqm lot, boasting nearly 3,800 sq ft above grade. A floating staircase in the grand foyer sets an elegant tone. Formal living and dining areas flow into a chef’s kitchen with a massive island, waterfall countertops, premium appliances, and a separate spice kitchen. The inviting family room is ideal for gatherings. The main level also includes a den, a bedroom, and a 3pc bath. Upstairs, the ...
Essential Information
-
MLS® #
E4428306
-
Property Type
Residential
-
Year Built
2016
-
Property Style
2 Storey
Community Information
-
Area
Edmonton
-
Postal Code
T5Y 0P6
-
Neighbourhood/Community
Horse Hill Neighbourhood 1A
Services & Amenities
-
Amenities
Air ConditionerCloset OrganizersDeckDetectors SmokeExterior Walls- 2x6Hot Water Natural GasParking-Extra
Interior
-
Floor Finish
CarpetCeramic TileHardwood
-
Heating Type
Forced Air-2In Floor Heat SystemNatural Gas
-
Basement Development
Fully Finished
-
Goods Included
DryerGarage OpenerHood FanOven-Built-InRefrigeratorStove-Countertop GasVacuum System AttachmentsVacuum SystemsWasher
-
Basement
Full
Exterior
-
Lot/Exterior Features
Corner LotCul-De-SacGolf NearbyLandscapedPlayground NearbySchools
-
Foundation
Concrete Perimeter
-
Roof
Asphalt Shingles
Additional Details
-
Property Class
Single Family
-
Road Access
Paved Driveway to House
-
Site Influences
Corner LotCul-De-SacGolf NearbyLandscapedPlayground NearbySchools
-
Last Updated
2/1/2025 23:55
$5465/month
Est. Monthly Payment
Mortgage values are calculated by Redman Technologies Inc based on values provided in the REALTOR® Association of Edmonton listing data feed.


























































