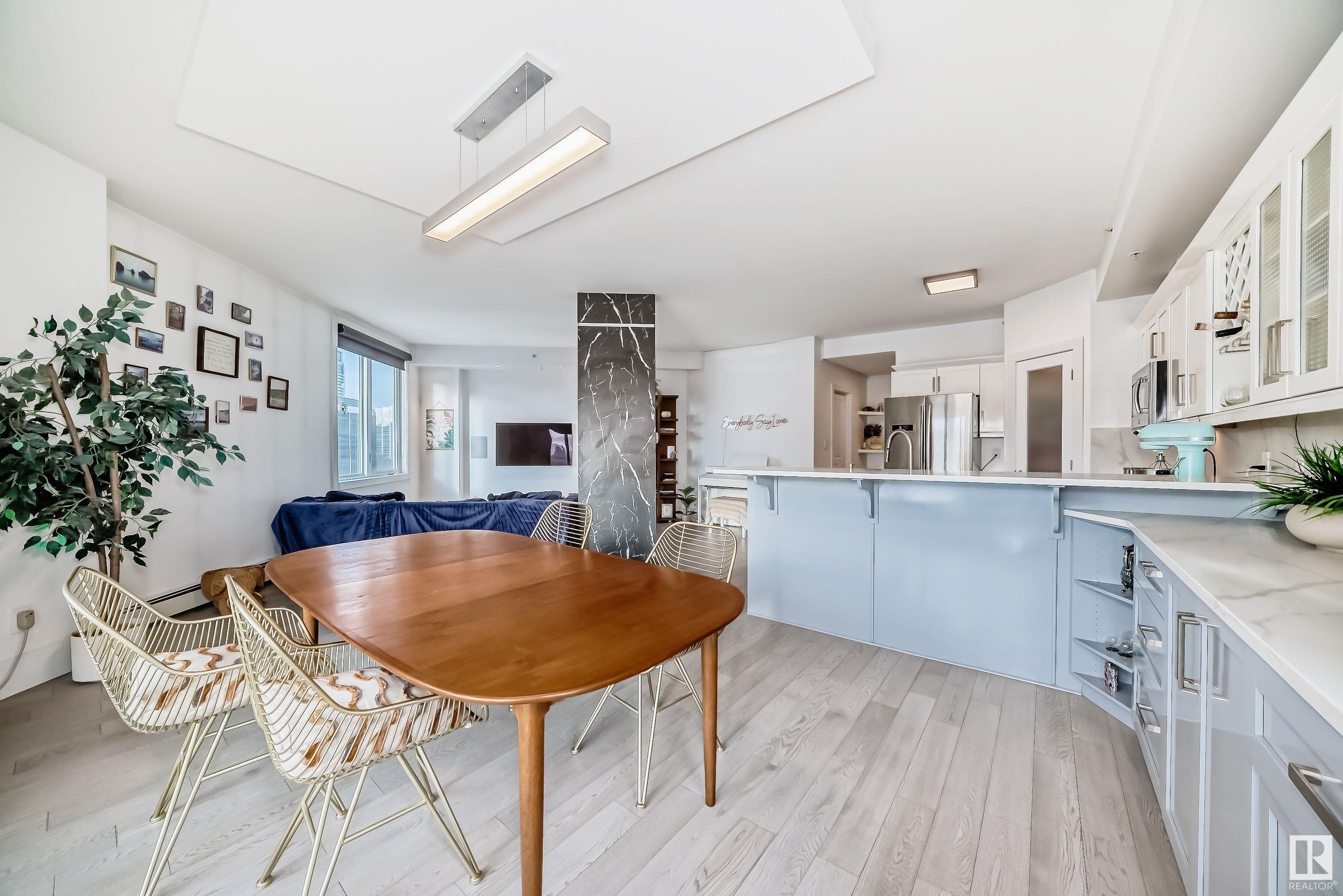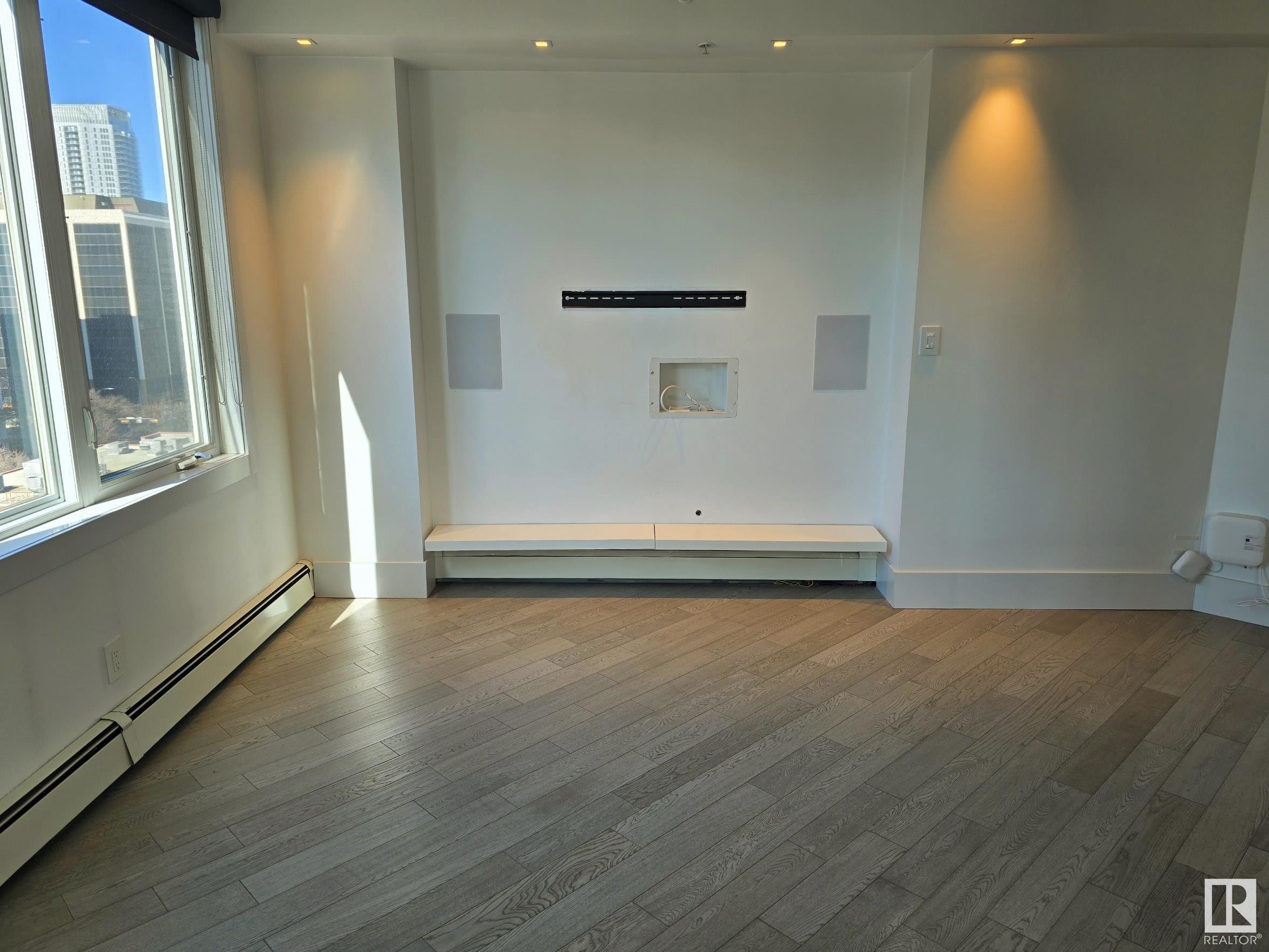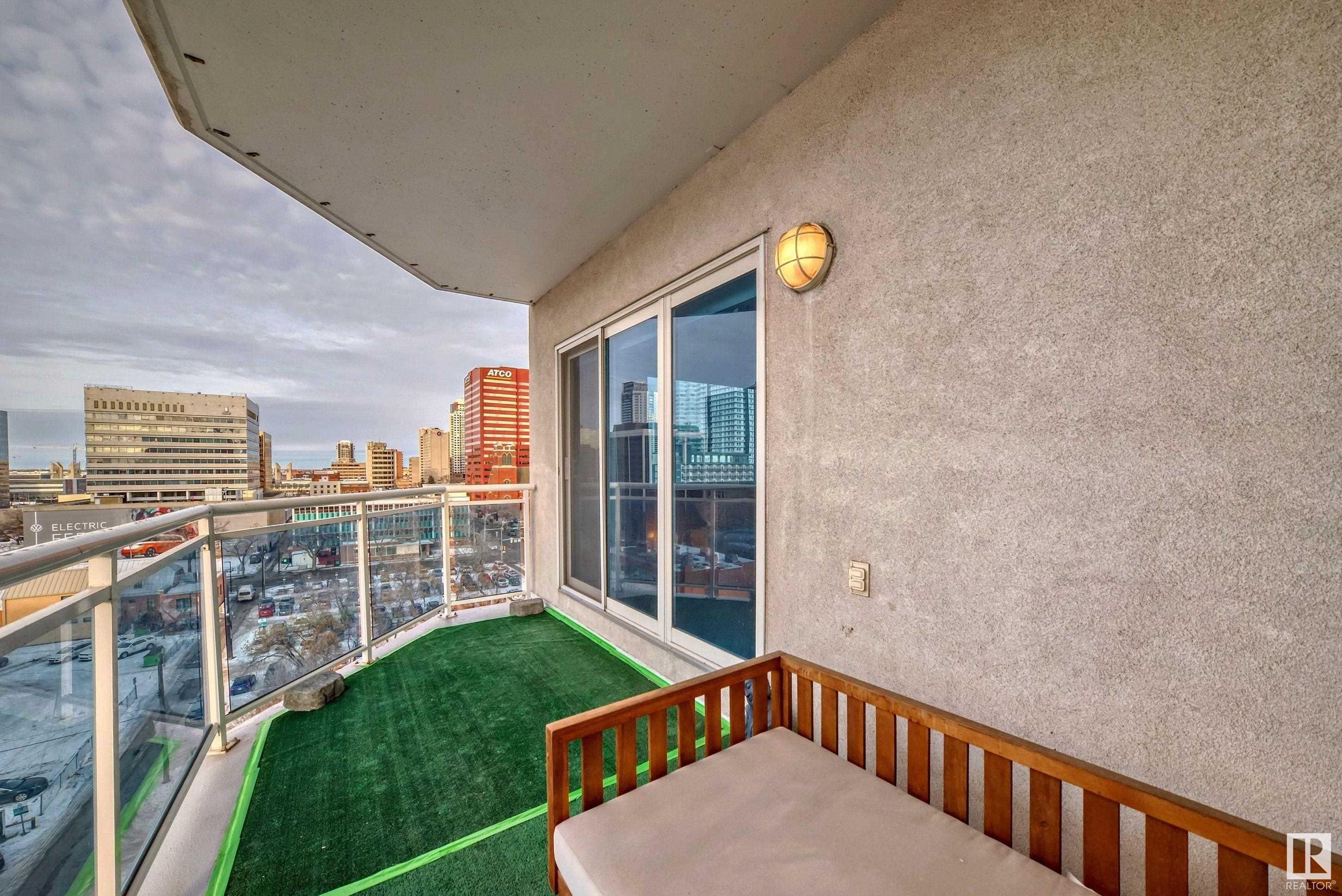Courtesy of Jeneen Marchant of RE/MAX Real Estate
904 10504 99 Avenue, Condo for sale in Downtown (Edmonton) Edmonton , Alberta , T5K 1B2
MLS® # E4418332
Detectors Smoke Exercise Room No Smoking Home Parking-Visitor Secured Parking Security Door Storage-In-Suite
Stunning and large 1,337 sq.ft. 2 bedroom, 2 bathroom condo that has had amazing kitchen upgrades including a coffee station/bar, TWO BALCONIES with sunrise and sunset views, in-suite laundry and ample storage, heated underground parking, and so much more value. Live on the cusp of Downtown and the River Valley. Walk to the beautiful legislature grounds, Edmonton's iconic festivals, and all your favorite restaurants. The theme of this property is SPACIOUS! You honestly feel like you are living in a house wi...
Essential Information
-
MLS® #
E4418332
-
Property Type
Residential
-
Year Built
2004
-
Property Style
Single Level Apartment
Community Information
-
Area
Edmonton
-
Condo Name
Omega The
-
Neighbourhood/Community
Downtown (Edmonton)
-
Postal Code
T5K 1B2
Services & Amenities
-
Amenities
Detectors SmokeExercise RoomNo Smoking HomeParking-VisitorSecured ParkingSecurity DoorStorage-In-Suite
Interior
-
Floor Finish
Ceramic TileEngineered Wood
-
Heating Type
BaseboardNatural Gas
-
Basement
None
-
Goods Included
Dishwasher-Built-InDryerHood FanRefrigeratorStove-ElectricWasher
-
Storeys
14
-
Basement Development
No Basement
Exterior
-
Lot/Exterior Features
Golf NearbyHillsidePark/ReserveShopping NearbyView CityView Downtown
-
Foundation
Concrete Perimeter
-
Roof
Tar & Gravel
Additional Details
-
Property Class
Condo
-
Road Access
Paved Driveway to House
-
Site Influences
Golf NearbyHillsidePark/ReserveShopping NearbyView CityView Downtown
-
Last Updated
3/1/2025 15:41
$1822/month
Est. Monthly Payment
Mortgage values are calculated by Redman Technologies Inc based on values provided in the REALTOR® Association of Edmonton listing data feed.

























































