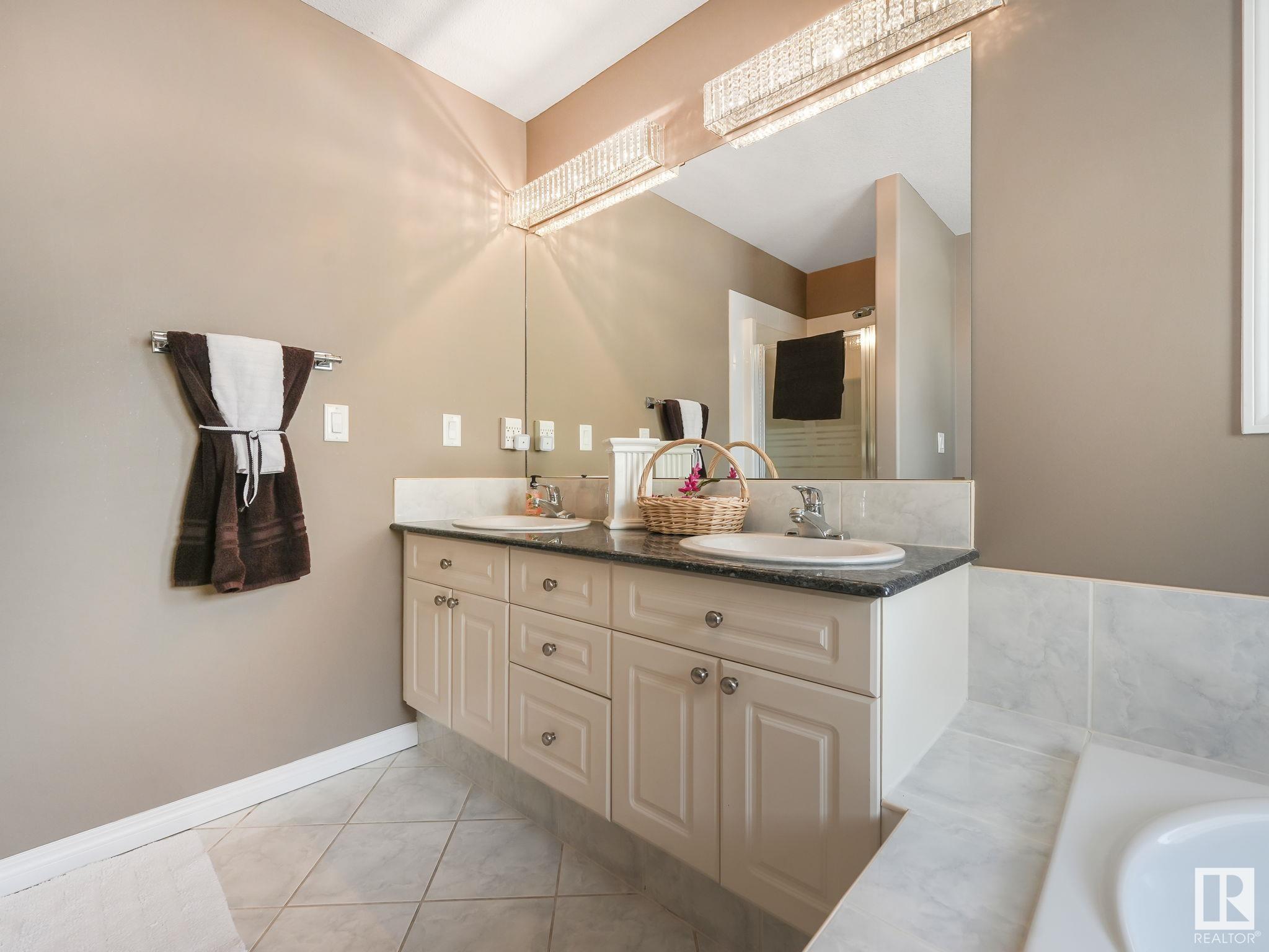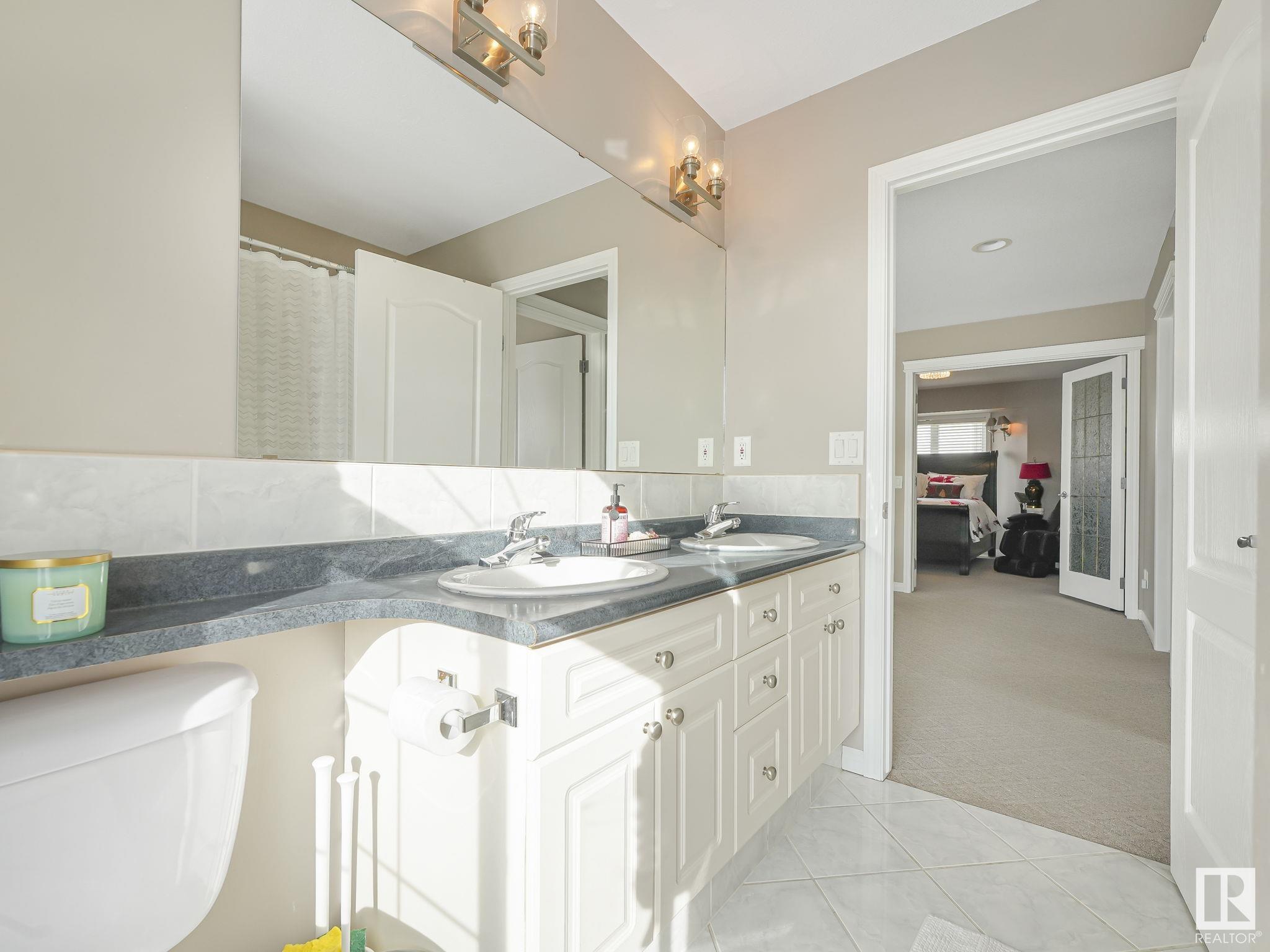Courtesy of Paolo Chiaselotti of MaxWell Progressive
8724 163 Avenue, House for sale in Belle Rive Edmonton , Alberta , T5Z 3K5
MLS® # E4422367
Deck No Animal Home No Smoking Home R.V. Storage
RIGHT ACROSS THE LAKE!! This massive 6 bedroom, 4 bath stunning home with tons of upgrades, in the prestigious neighborhood of Belle Rive is sure to check all your boxes!! With just under 3500 square feet of living space there is something for everyone! Walking in you'll immediately be memorized by the venetian columns lining the formal dining room and great room with beautiful casement windows, offering tons of natural light, also gives you access to the deck and gorgeous backyard that is ready for all you...
Essential Information
-
MLS® #
E4422367
-
Property Type
Residential
-
Year Built
2001
-
Property Style
2 Storey
Community Information
-
Area
Edmonton
-
Postal Code
T5Z 3K5
-
Neighbourhood/Community
Belle Rive
Services & Amenities
-
Amenities
DeckNo Animal HomeNo Smoking HomeR.V. Storage
Interior
-
Floor Finish
Ceramic TileHardwoodVinyl Plank
-
Heating Type
Forced Air-1Natural Gas
-
Basement
Full
-
Goods Included
Dishwasher-Built-InDryerRefrigeratorStorage ShedStove-ElectricWasherWindow Coverings
-
Fireplace Fuel
Gas
-
Basement Development
Fully Finished
Exterior
-
Lot/Exterior Features
Corner LotCul-De-SacFruit Trees/ShrubsLandscapedPlayground NearbyPublic Swimming PoolSchoolsShopping Nearby
-
Foundation
Concrete Perimeter
-
Roof
Clay Tile
Additional Details
-
Property Class
Single Family
-
Road Access
Paved Driveway to House
-
Site Influences
Corner LotCul-De-SacFruit Trees/ShrubsLandscapedPlayground NearbyPublic Swimming PoolSchoolsShopping Nearby
-
Last Updated
2/2/2025 1:20
$3051/month
Est. Monthly Payment
Mortgage values are calculated by Redman Technologies Inc based on values provided in the REALTOR® Association of Edmonton listing data feed.
























































