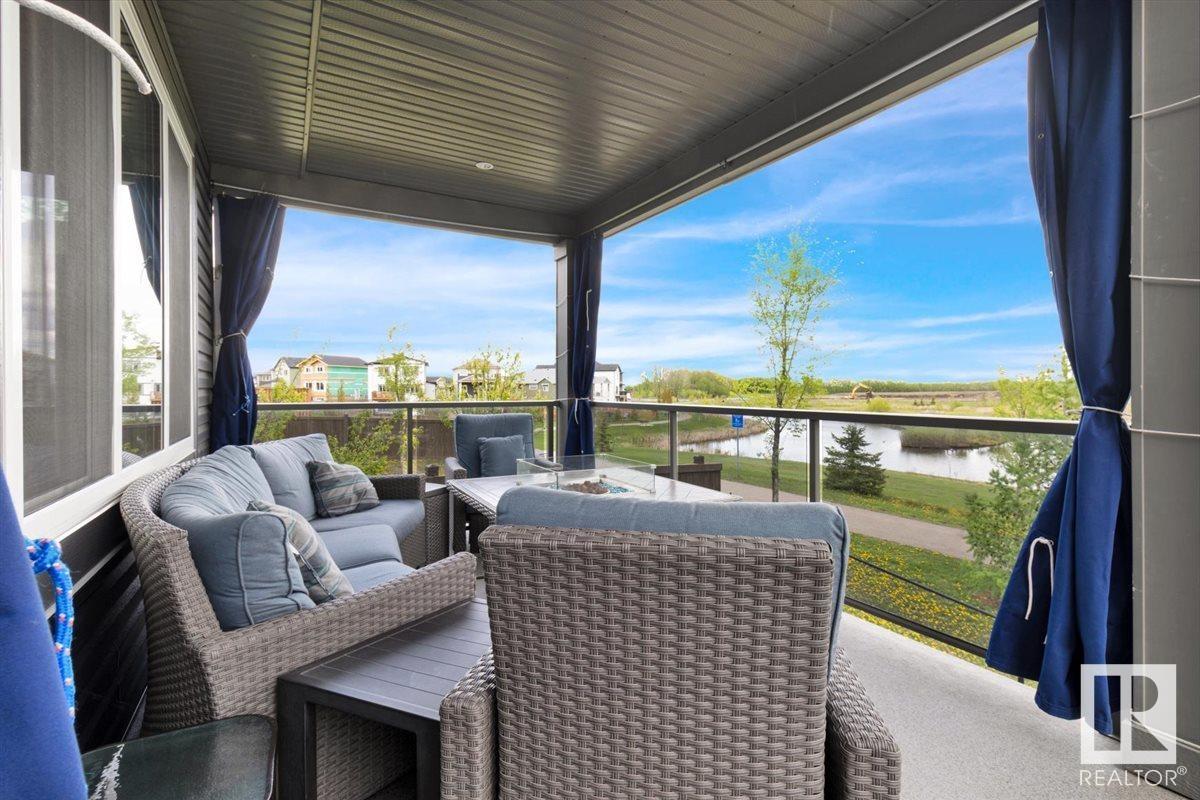Courtesy of Angela Tassone of The Good Real Estate Company
80 PROSPECT Place, House for sale in Prescott Spruce Grove , Alberta , T7X 0E2
MLS® # E4420968
Off Street Parking Air Conditioner Ceiling 9 ft. Deck Detectors Smoke Hot Water Tankless No Animal Home No Smoking Home Vinyl Windows Walkout Basement HRV System Natural Gas BBQ Hookup Natural Gas Stove Hookup 9 ft. Basement Ceiling
Imagine a house having it all - so much space, rolling lake and landscape views, walking paths to school, modern finishings, decedent upgrades, a WALK OUT basement, and only one side neighbour. This home is here. Not to mention, the most conscientious maintenance. This newer and wonderfully upgraded home over at 2600sf and a 40ft wide lot has TWO FURNACES, TANKLESS WATER, AC, HEATED TRIPLE GARAGE w EXTRA WIDE DRIVEWAY, TRIPLE PANE WINDOWS w CUSTOM BLINDS, 2 FIREPLACES 9 ft main and basement, and 8ft 2nd flo...
Essential Information
-
MLS® #
E4420968
-
Property Type
Residential
-
Year Built
2020
-
Property Style
2 Storey
Community Information
-
Area
Spruce Grove
-
Postal Code
T7X 0E2
-
Neighbourhood/Community
Prescott
Services & Amenities
-
Amenities
Off Street ParkingAir ConditionerCeiling 9 ft.DeckDetectors SmokeHot Water TanklessNo Animal HomeNo Smoking HomeVinyl WindowsWalkout BasementHRV SystemNatural Gas BBQ HookupNatural Gas Stove Hookup9 ft. Basement Ceiling
Interior
-
Floor Finish
Ceramic TileVinyl Plank
-
Heating Type
Forced Air-1Natural Gas
-
Basement
Full
-
Goods Included
Air Conditioning-CentralDishwasher-Built-InDryerHood FanOven-Built-InOven-MicrowaveRefrigeratorStorage ShedStove-Countertop GasWasherWindow CoveringsGarage Heater
-
Fireplace Fuel
Electric
-
Basement Development
Fully Finished
Exterior
-
Lot/Exterior Features
Backs Onto LakeBacks Onto Park/TreesCorner LotFencedFruit Trees/ShrubsLandscapedLow Maintenance LandscapeNo Back LaneNo Through RoadPark/ReservePaved LanePlayground NearbyPrivate SettingSchoolsShopping Nearby
-
Foundation
Concrete Perimeter
-
Roof
Asphalt Shingles
Additional Details
-
Property Class
Single Family
-
Road Access
Paved
-
Site Influences
Backs Onto LakeBacks Onto Park/TreesCorner LotFencedFruit Trees/ShrubsLandscapedLow Maintenance LandscapeNo Back LaneNo Through RoadPark/ReservePaved LanePlayground NearbyPrivate SettingSchoolsShopping Nearby
-
Last Updated
5/3/2025 16:15
$4098/month
Est. Monthly Payment
Mortgage values are calculated by Redman Technologies Inc based on values provided in the REALTOR® Association of Edmonton listing data feed.











































































