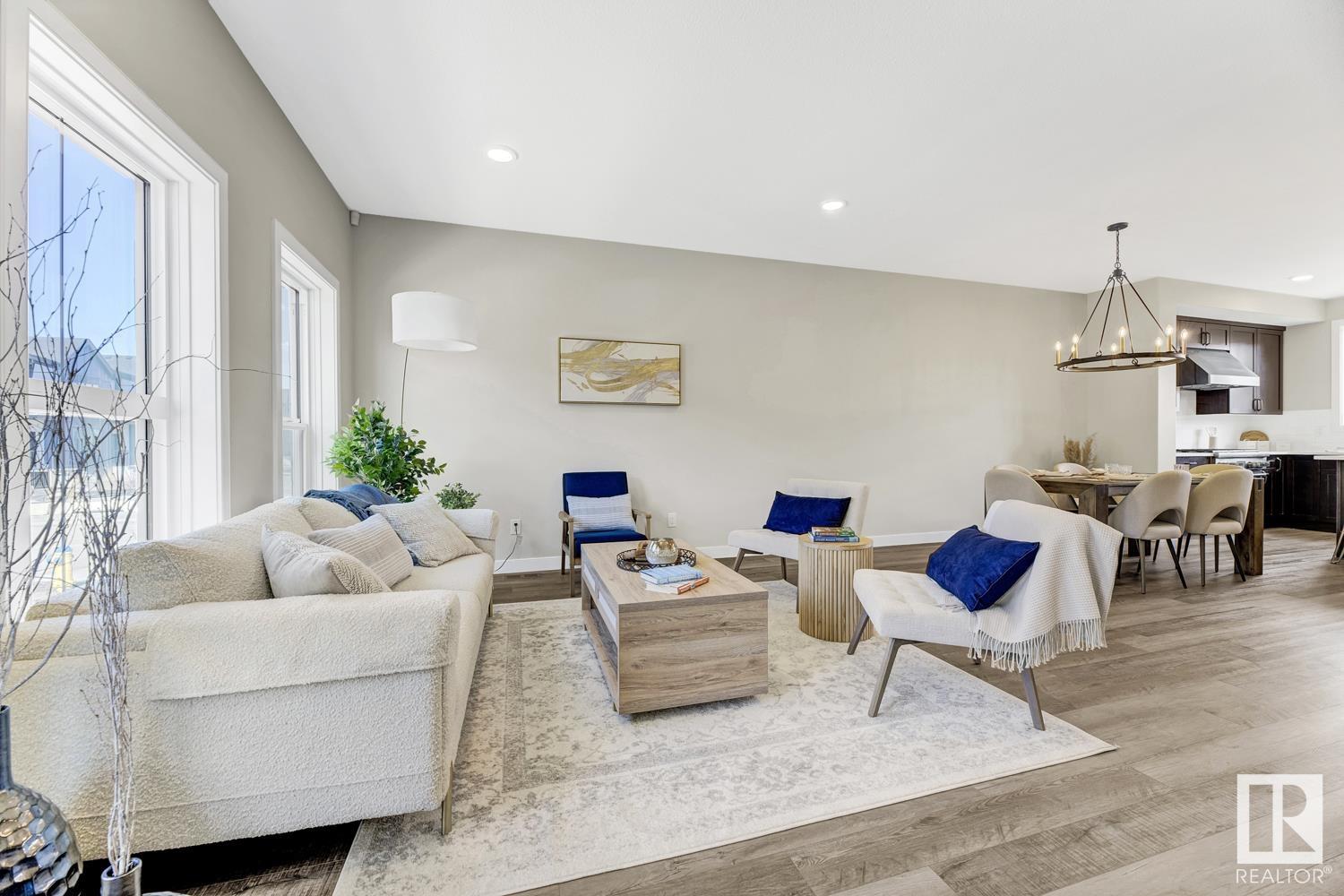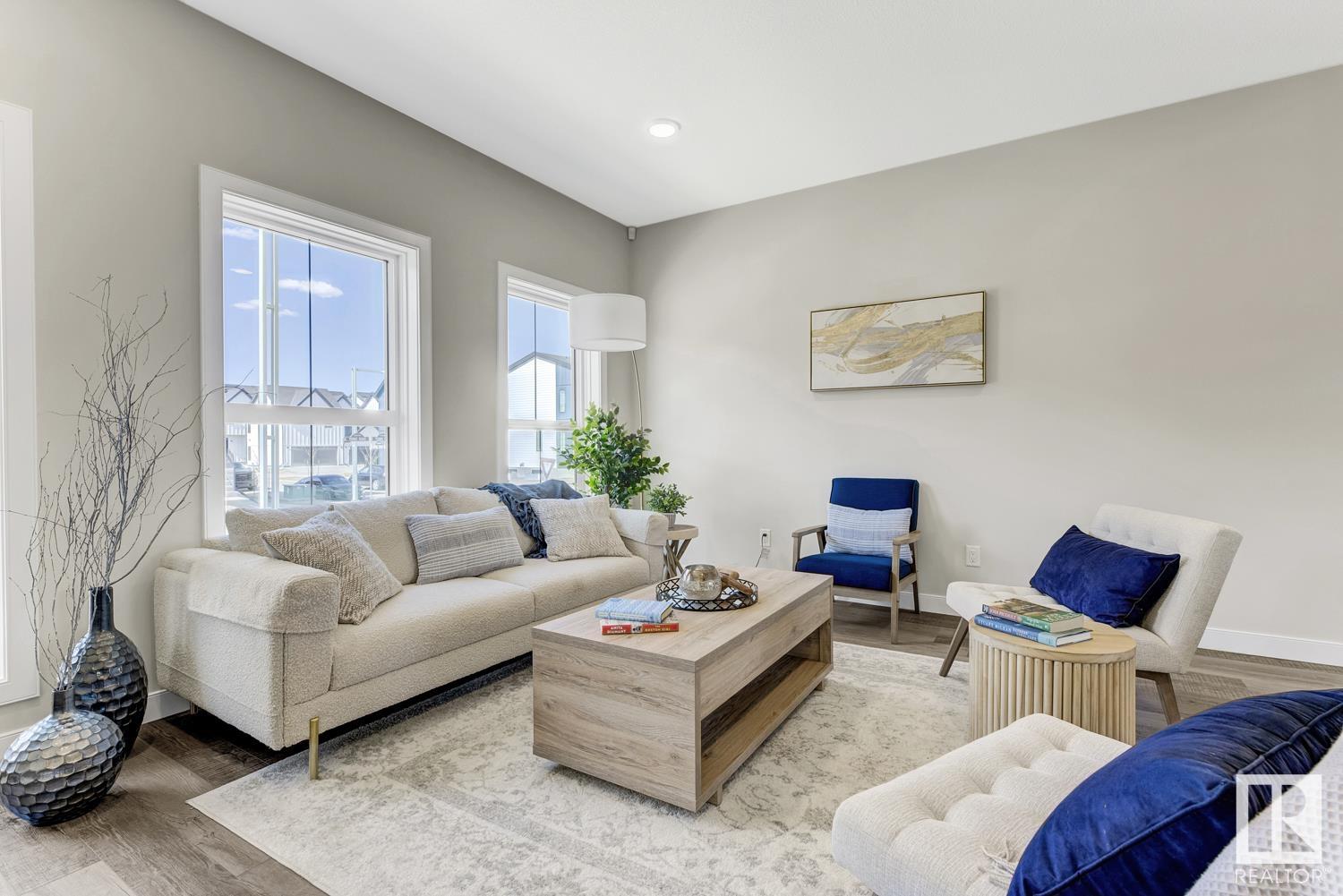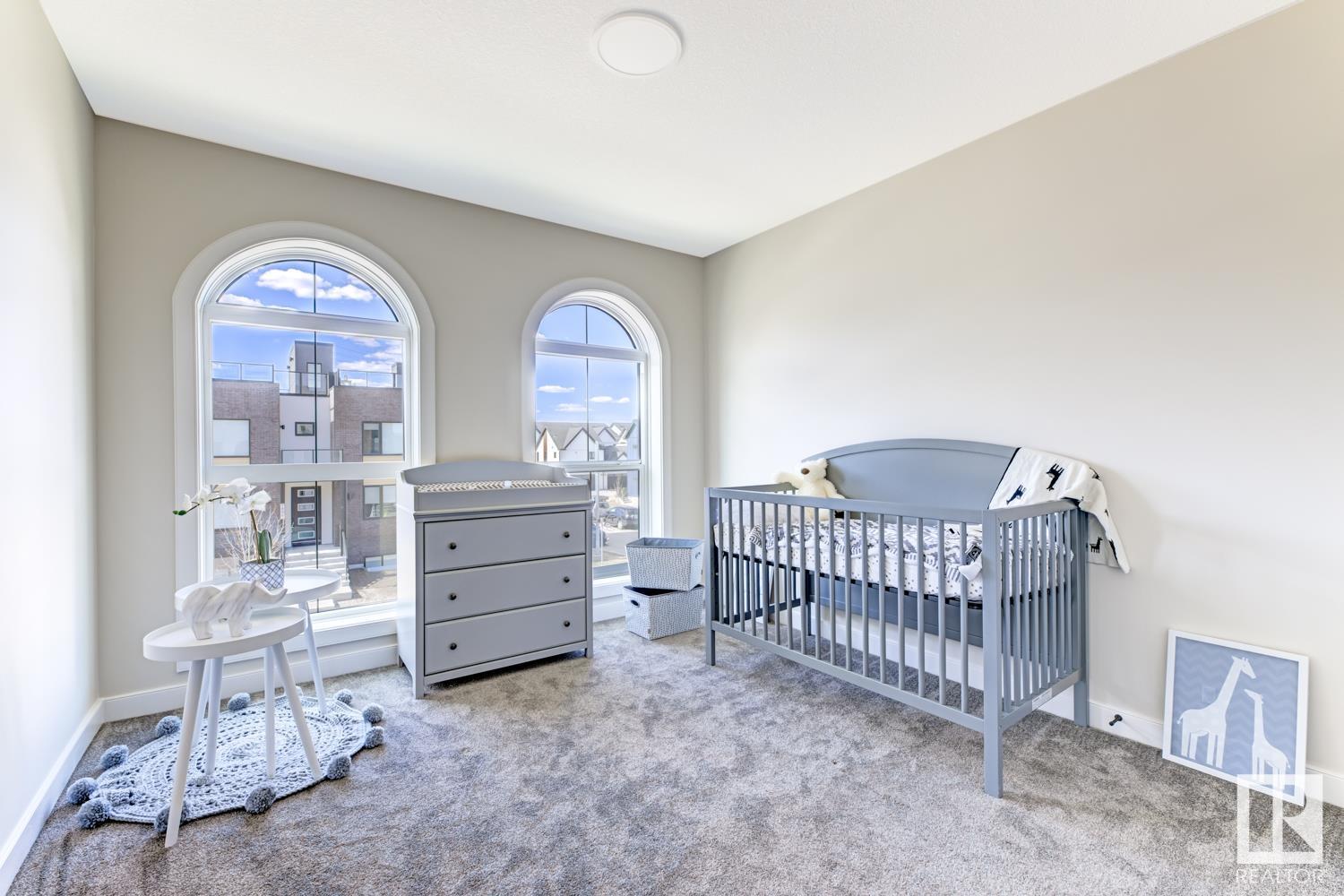Courtesy of Lorri Brewer of Infinite Realty Service
7805 Yorke Road, Townhouse for sale in Blatchford Area Edmonton , Alberta , T5G 2R6
MLS® # E4419302
On Street Parking Carbon Monoxide Detectors Ceiling 9 ft. Closet Organizers Detectors Smoke Hot Water Tankless Insulation-Upgraded No Animal Home No Smoking Home Smart/Program. Thermostat Vinyl Windows Green Building Exterior Walls 2"x8" HRV System Natural Gas Stove Hookup Rooftop Deck/Patio
This unique, 3-story, sustainable townhome in Blatchford is a must see! The upgraded townhome includes a chefs kitchen with 36" Thermador professional series gas stove, built in cabinet freezer, Frigidaire professional series fridge, Bosch built-in dishwasher and a large prep island. The main floor also includes a large dining area and front living room with floor to ceiling windows. There is a 1/2 bath and large mud room at the rear entry. The second floor includes a primary suite with walk in closet & ens...
Essential Information
-
MLS® #
E4419302
-
Property Type
Residential
-
Year Built
2024
-
Property Style
2 Storey
Community Information
-
Area
Edmonton
-
Postal Code
T5G 2R6
-
Neighbourhood/Community
Blatchford Area
Services & Amenities
-
Amenities
On Street ParkingCarbon Monoxide DetectorsCeiling 9 ft.Closet OrganizersDetectors SmokeHot Water TanklessInsulation-UpgradedNo Animal HomeNo Smoking HomeSmart/Program. ThermostatVinyl WindowsGreen BuildingExterior Walls 2x8HRV SystemNatural Gas Stove HookupRooftop Deck/Patio
Interior
-
Floor Finish
CarpetNon-Ceramic TileVinyl Plank
-
Heating Type
Heat PumpGeo Thermal
-
Basement Development
Fully Finished
-
Goods Included
Dishwasher - Energy StarDishwasher-Built-InDryerFreezerGarage ControlHood FanRefrigerator-Energy StarStove-GasWasher - Energy Star
-
Basement
Full
Exterior
-
Lot/Exterior Features
Back LaneFencedFruit Trees/ShrubsLandscapedLow Maintenance LandscapePaved LanePlayground NearbyPublic TransportationSchoolsShopping NearbyVegetable GardenView Downtown
-
Foundation
Concrete Perimeter
-
Roof
Asphalt Shingles
Additional Details
-
Property Class
Single Family
-
Road Access
PavedPaved Driveway to House
-
Site Influences
Back LaneFencedFruit Trees/ShrubsLandscapedLow Maintenance LandscapePaved LanePlayground NearbyPublic TransportationSchoolsShopping NearbyVegetable GardenView Downtown
-
Last Updated
2/2/2025 22:43
$2955/month
Est. Monthly Payment
Mortgage values are calculated by Redman Technologies Inc based on values provided in the REALTOR® Association of Edmonton listing data feed.



















































