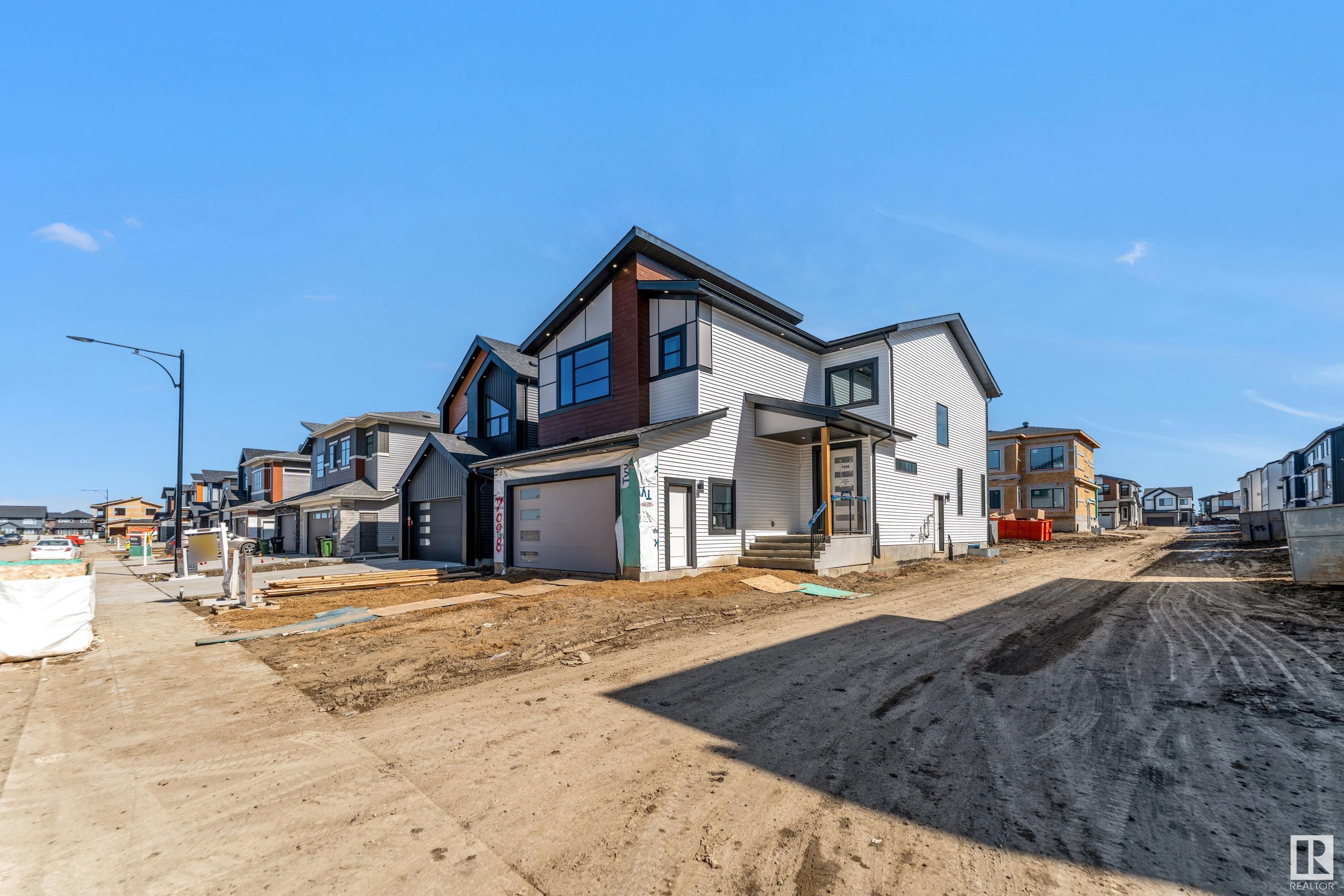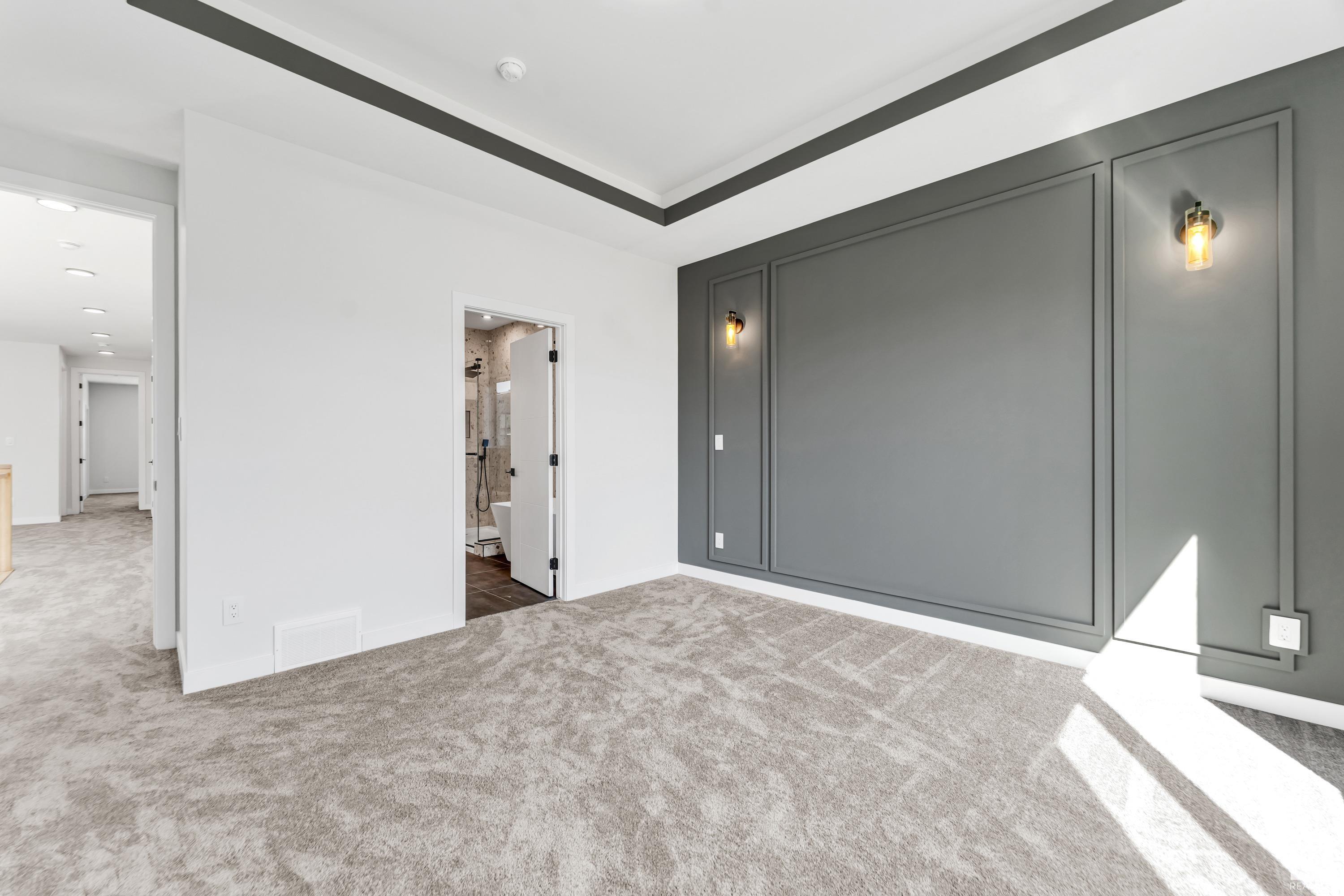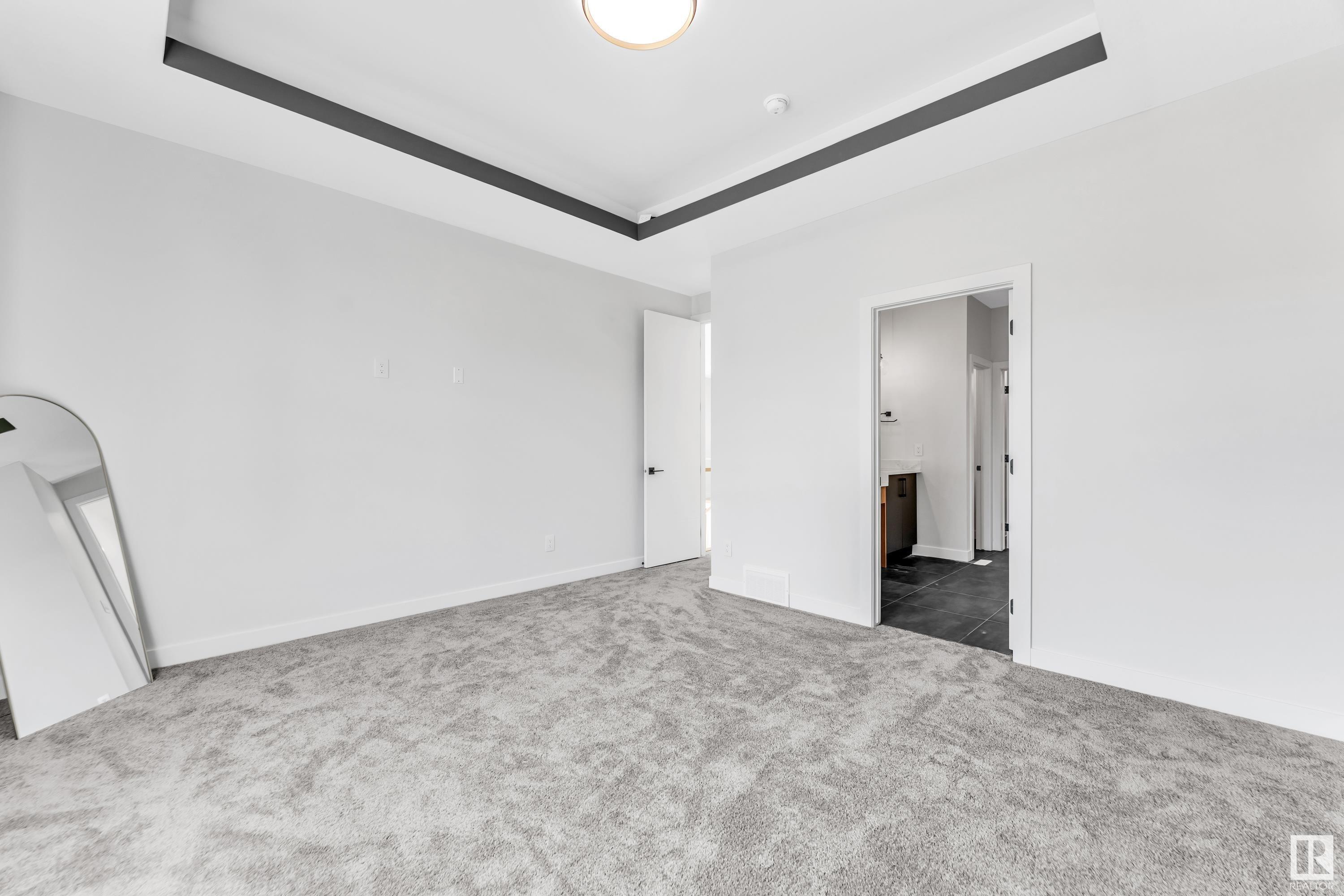Courtesy of Yad Dhillon of Nationwide Realty Corp
7098 KIVIAQ Crescent, House for sale in Keswick Area Edmonton , Alberta , T6W 5N7
MLS® # E4431254
Carbon Monoxide Detectors Detectors Smoke
In the Community of **KESWICK** Explore this Amazing beautiful house with features that are beyond your imagination. Total 4 beds and 4 Baths, 2 MASTER BEDROOM HOUSE. On the main floor this home features main floor BEDROOM and full bathroom, Modular Kitchen with in built appliances and Spacious **SPICE KITCHEN** for heavy cooking with gas line. Featuring Open to below with Family space and upgraded extra large size windows , vinyl flooring on the main floor, 9th ceilings on all three levels. moving forward ...
Essential Information
-
MLS® #
E4431254
-
Property Type
Residential
-
Year Built
2025
-
Property Style
2 Storey
Community Information
-
Area
Edmonton
-
Postal Code
T6W 5N7
-
Neighbourhood/Community
Keswick Area
Services & Amenities
-
Amenities
Carbon Monoxide DetectorsDetectors Smoke
Interior
-
Floor Finish
CarpetVinyl Plank
-
Heating Type
Forced Air-1Natural Gas
-
Basement
Full
-
Goods Included
See Remarks
-
Fireplace Fuel
Electric
-
Basement Development
Unfinished
Exterior
-
Lot/Exterior Features
Airport NearbyCorner LotGolf NearbyPlayground NearbyRavine ViewRiver Valley ViewRiver ViewSchoolsShopping Nearby
-
Foundation
Concrete Perimeter
-
Roof
Asphalt Shingles
Additional Details
-
Property Class
Single Family
-
Road Access
Paved Driveway to House
-
Site Influences
Airport NearbyCorner LotGolf NearbyPlayground NearbyRavine ViewRiver Valley ViewRiver ViewSchoolsShopping Nearby
-
Last Updated
4/3/2025 21:47
$3643/month
Est. Monthly Payment
Mortgage values are calculated by Redman Technologies Inc based on values provided in the REALTOR® Association of Edmonton listing data feed.




















































