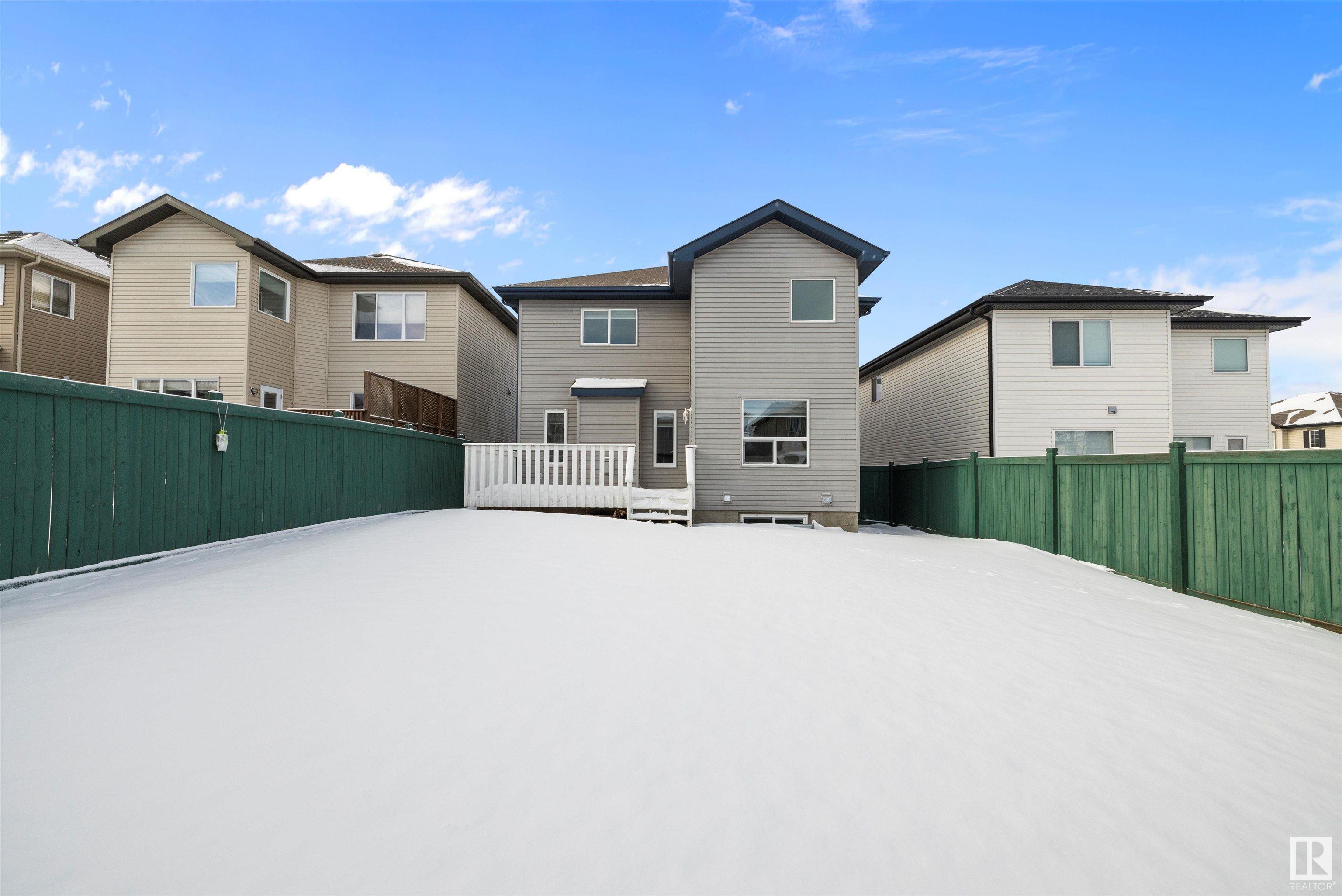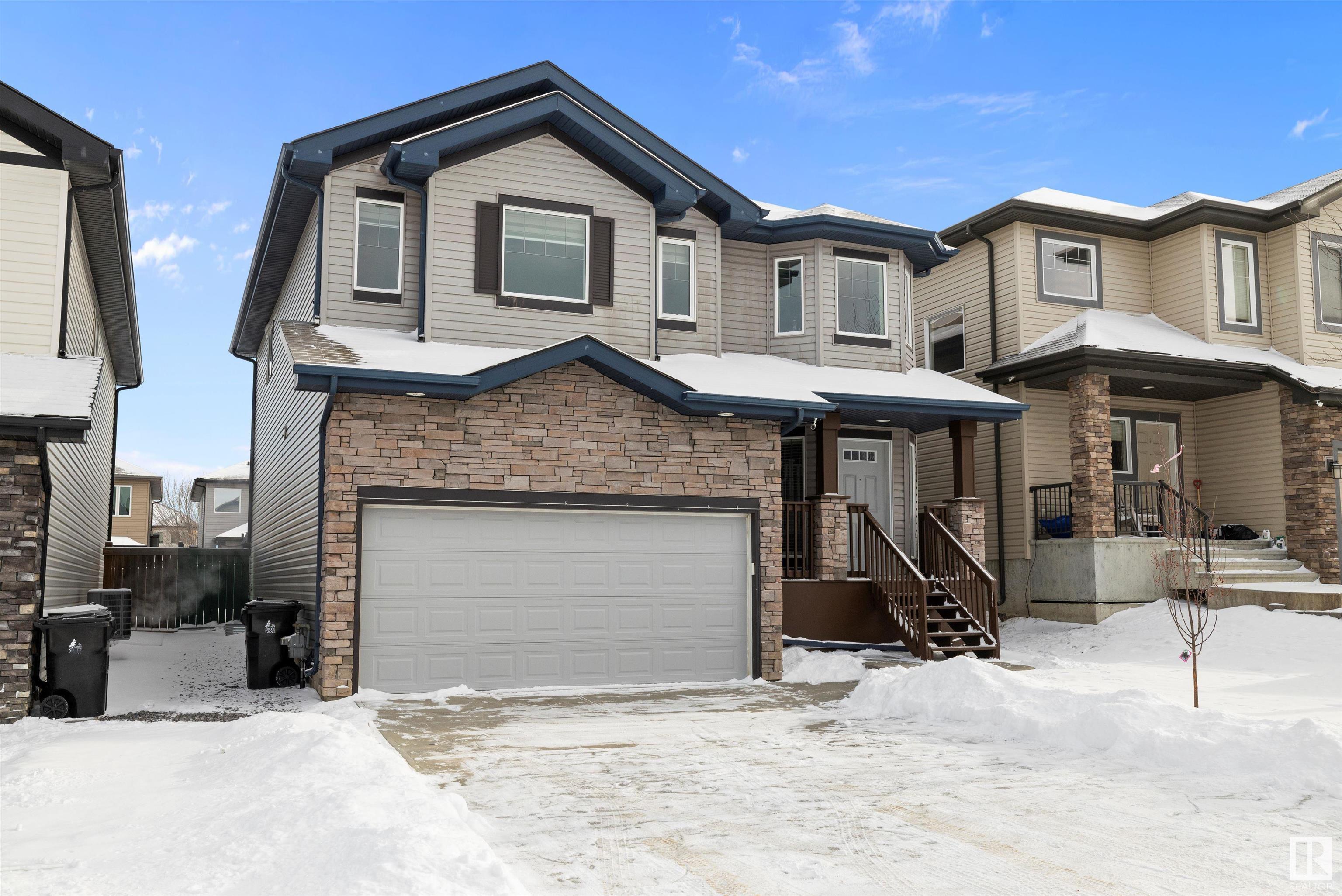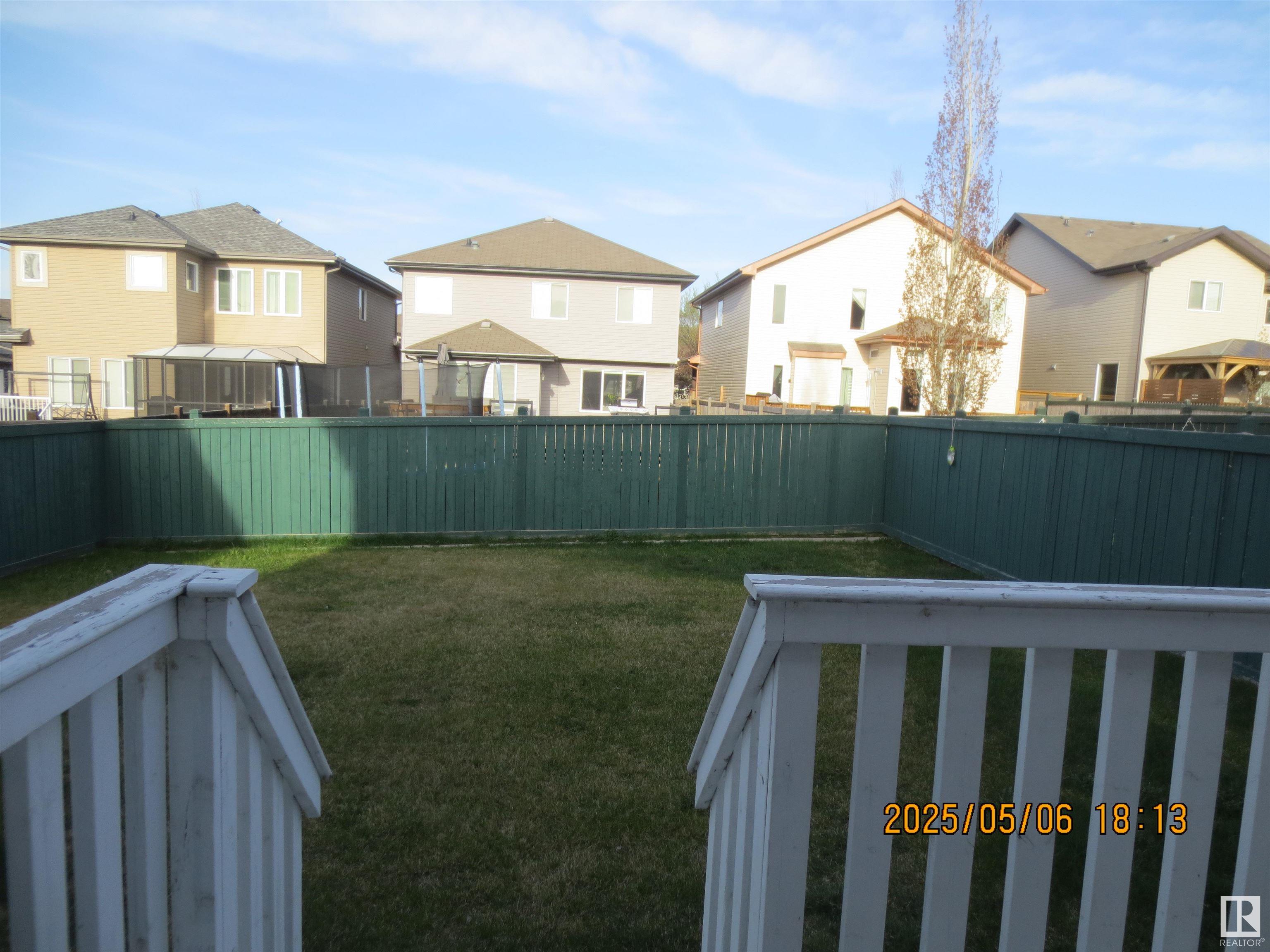Courtesy of Linda Kennedy of RE/MAX Excellence
68 VERNON Street, House for sale in Spruce Village Spruce Grove , Alberta , T7X 0C1
MLS® # E4418818
Deck No Animal Home No Smoking Home Wet Bar
A Rare Find! 2384 Sq Ft Executive Style Two Storey in the Sought After Neighborhood of Spruce Village. Features 5 Bedrooms, 3.5 Bathrooms, Open Concept, High Ceilings, Lg Entrance, Brand New Chef's Kitchen, Island W/Seating, BI Microwave, Huge Walk Through Pantry, Ceiling High Cabinets, Lg Dining Area, Living Rm W/Gas Fireplace, Lg Office/Dining Rm, Main Floor Laundry, & 2 pc Bath. Upper Level: King Master W/5pc Ensuite, Dbl Sinks, Corner Soaker Tub, Separate Shower, & Oversized Walk in Closet, 2 More Lg Be...
Essential Information
-
MLS® #
E4418818
-
Property Type
Residential
-
Year Built
2009
-
Property Style
2 Storey
Community Information
-
Area
Spruce Grove
-
Postal Code
T7X 0C1
-
Neighbourhood/Community
Spruce Village
Services & Amenities
-
Amenities
DeckNo Animal HomeNo Smoking HomeWet Bar
Interior
-
Floor Finish
CarpetCeramic TileVinyl Plank
-
Heating Type
Forced Air-1Natural Gas
-
Basement
Full
-
Goods Included
Dishwasher-Built-InDryerGarage ControlMicrowave Hood FanOven-Built-InStove-ElectricWasherWindow CoveringsRefrigerators-TwoCurtains and Blinds
-
Fireplace Fuel
Gas
-
Basement Development
Fully Finished
Exterior
-
Lot/Exterior Features
FencedFruit Trees/ShrubsLandscapedSchoolsShopping Nearby
-
Foundation
Concrete Perimeter
-
Roof
Asphalt Shingles
Additional Details
-
Property Class
Single Family
-
Road Access
Concrete
-
Site Influences
FencedFruit Trees/ShrubsLandscapedSchoolsShopping Nearby
-
Last Updated
0/1/2025 6:21
$2732/month
Est. Monthly Payment
Mortgage values are calculated by Redman Technologies Inc based on values provided in the REALTOR® Association of Edmonton listing data feed.




































































