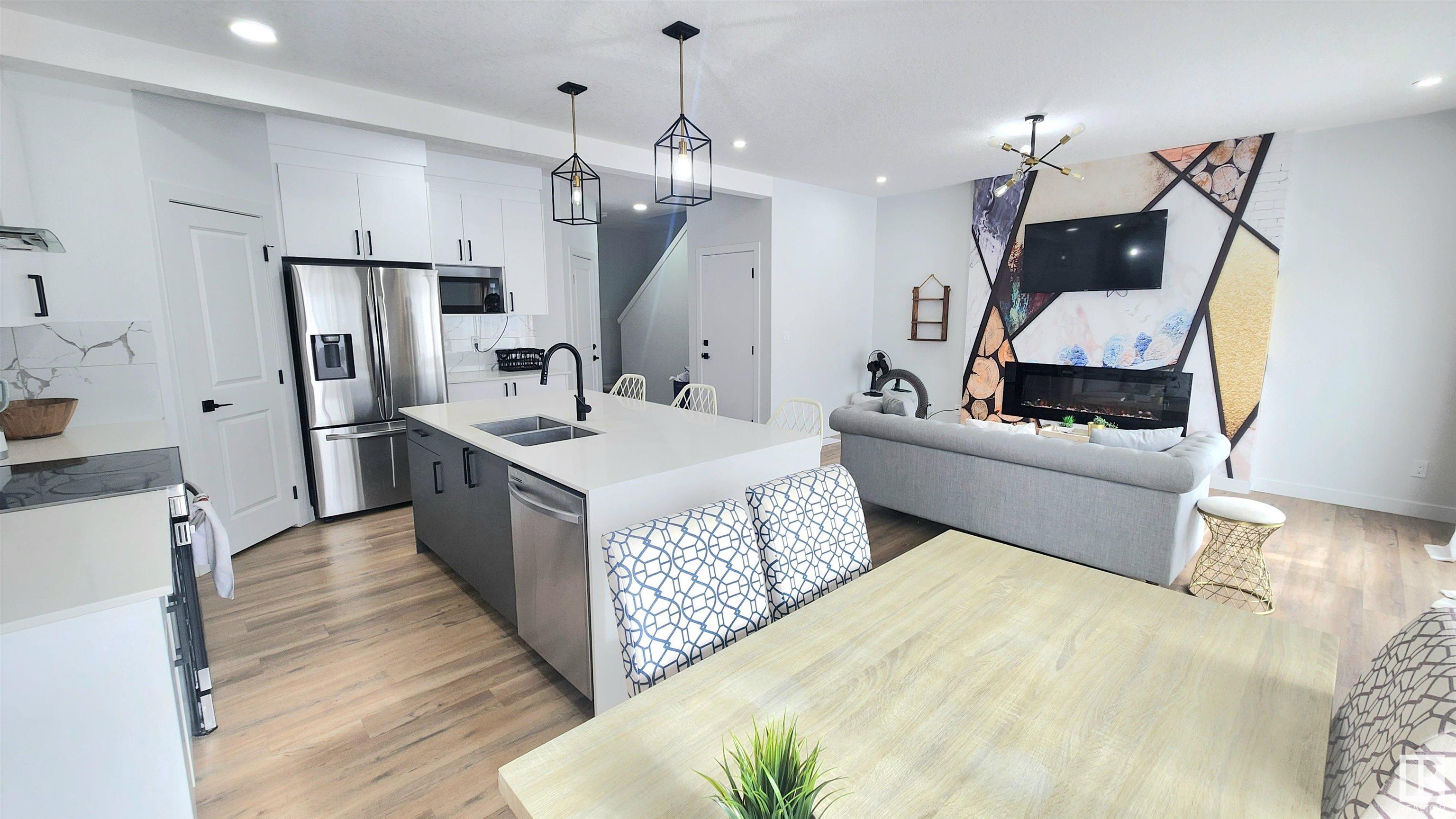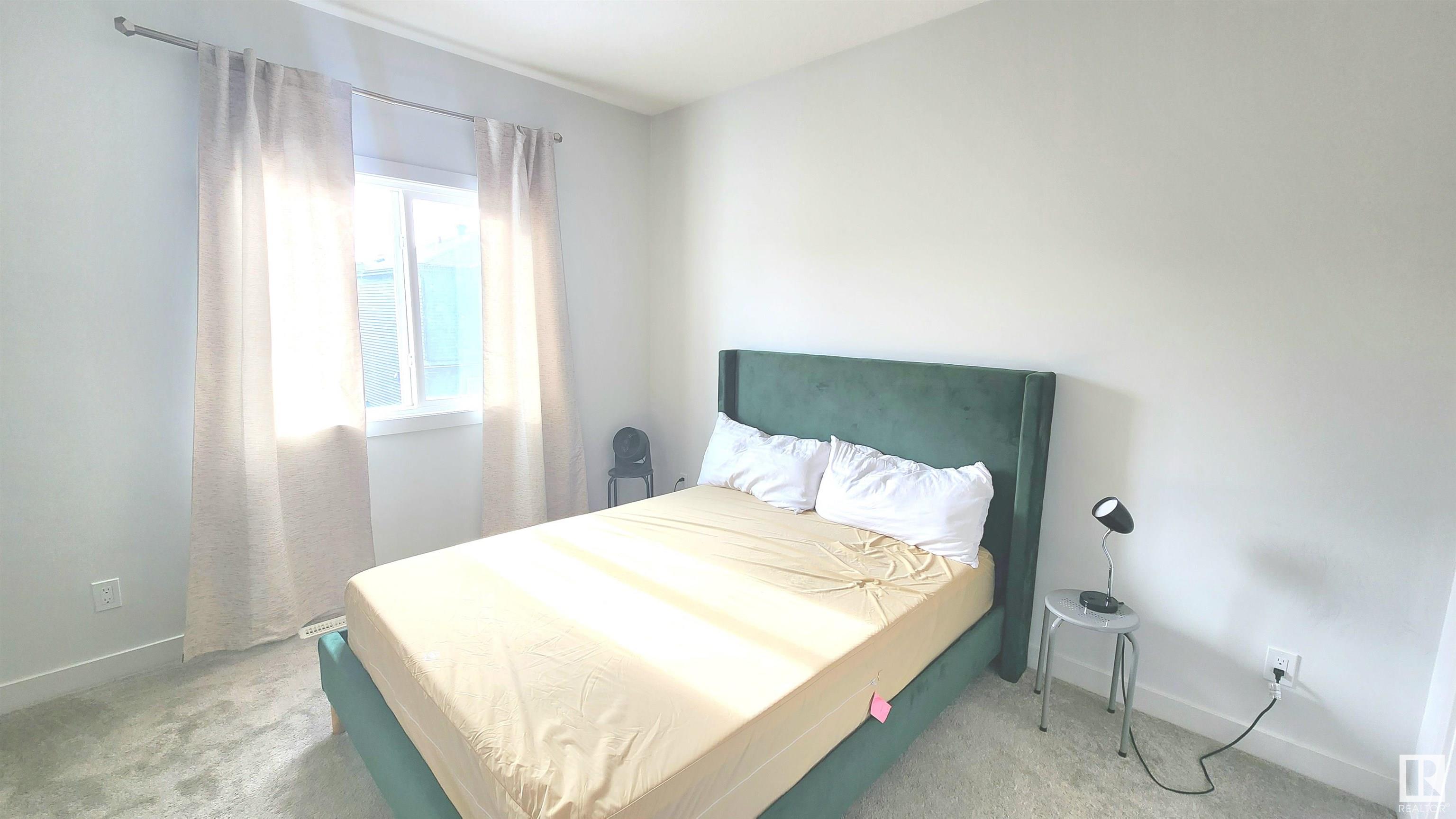Courtesy of Dustin Batuik of Sterling Real Estate
5747 KOOTOOK Way, House for sale in Keswick Area Edmonton , Alberta , T6W 1A5
MLS® # E4422661
Ceiling 9 ft. Closet Organizers Deck Detectors Smoke Exterior Walls- 2"x6" Guest Suite No Animal Home No Smoking Home Smart/Program. Thermostat Storage-In-Suite Television Connection Vinyl Windows HRV System Heat Exchanger
EXQUISETE VALUE in "The Arbors of Keswick" in this Large 2,300 Sq.Ft "ART HOMES" Two Storey! LEGAL AND FULLY PERMITTED BASEMENT SUITE with Private Side Entrance! This Home has Tons of Luxury Items and Finishes! This home features 9ft Ceilings & an Open concept floor plan. The stylized Living / Dining Area has an Ultra Modern Fireplace and "In-Style" Luxury Vinyl Flooring & Industrial style Lighting. The modern white kitchen comes complete with ample storage, stainless steel appliances and a large island ...
Essential Information
-
MLS® #
E4422661
-
Property Type
Residential
-
Year Built
2022
-
Property Style
2 Storey
Community Information
-
Area
Edmonton
-
Postal Code
T6W 1A5
-
Neighbourhood/Community
Keswick Area
Services & Amenities
-
Amenities
Ceiling 9 ft.Closet OrganizersDeckDetectors SmokeExterior Walls- 2x6Guest SuiteNo Animal HomeNo Smoking HomeSmart/Program. ThermostatStorage-In-SuiteTelevision ConnectionVinyl WindowsHRV SystemHeat Exchanger
Interior
-
Floor Finish
CarpetCeramic TileVinyl Plank
-
Heating Type
Forced Air-1Natural Gas
-
Basement
Full
-
Goods Included
Garage ControlGarage OpenerHood FanWindow CoveringsDryer-TwoRefrigerators-TwoStoves-TwoWashers-TwoDishwasher-Two
-
Fireplace Fuel
Electric
-
Basement Development
Fully Finished
Exterior
-
Lot/Exterior Features
Golf NearbyLake Access PropertyLevel LandLow Maintenance LandscapePlayground NearbySchoolsShopping NearbySee Remarks
-
Foundation
Concrete Perimeter
-
Roof
Asphalt Shingles
Additional Details
-
Property Class
Single Family
-
Road Access
Concrete
-
Site Influences
Golf NearbyLake Access PropertyLevel LandLow Maintenance LandscapePlayground NearbySchoolsShopping NearbySee Remarks
-
Last Updated
6/2/2025 3:59
$2960/month
Est. Monthly Payment
Mortgage values are calculated by Redman Technologies Inc based on values provided in the REALTOR® Association of Edmonton listing data feed.
























