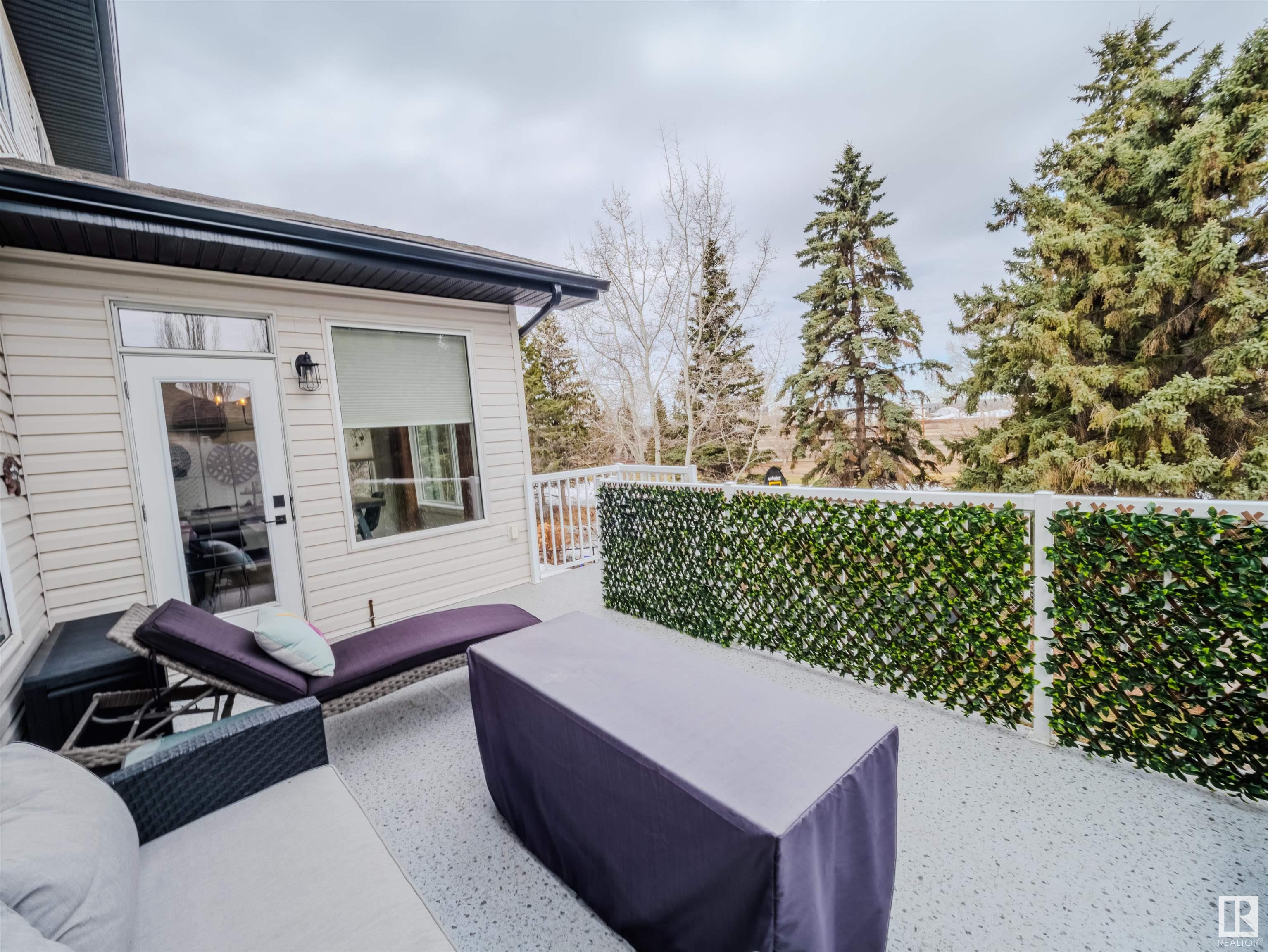Courtesy of Renee Brown of MaxWell Devonshire Realty
54 LINKSVIEW Drive, House for sale in Linkside Spruce Grove , Alberta , T7X 4P3
MLS® # E4427906
Off Street Parking On Street Parking Air Conditioner Ceiling 9 ft. Closet Organizers Deck
BEAUTIFULLY UPDATED HOME BACKING ONTO A GOLF COURSE! Tastefully renovated, this stunning home blends modern upgrades with timeless charm. Featuring all-new flooring and fresh paint, the open-concept design includes a gorgeous renovated kitchen with new cabinets, granite countertops, sink, trendy backsplash and high-end appliances. A walk-through pantry adds convenience, while the spacious living room showcases a new fireplace surround and large windows framing golf course views. A main-floor office provides...
Essential Information
-
MLS® #
E4427906
-
Property Type
Residential
-
Year Built
2006
-
Property Style
2 Storey
Community Information
-
Area
Spruce Grove
-
Postal Code
T7X 4P3
-
Neighbourhood/Community
Linkside
Services & Amenities
-
Amenities
Off Street ParkingOn Street ParkingAir ConditionerCeiling 9 ft.Closet OrganizersDeck
Interior
-
Floor Finish
Ceramic TileVinyl Plank
-
Heating Type
Forced Air-1Natural Gas
-
Basement
Full
-
Goods Included
Air Conditioning-CentralDishwasher-Built-InDryerFan-CeilingGarage ControlGarage OpenerMicrowave Hood FanRefrigeratorStove-GasWasherWindow CoveringsGarage Heater
-
Fireplace Fuel
Gas
-
Basement Development
Unfinished
Exterior
-
Lot/Exterior Features
Backs Onto Park/TreesFencedGolf NearbyPlayground NearbyPrivate SettingSchoolsShopping Nearby
-
Foundation
Concrete Perimeter
-
Roof
Asphalt Shingles
Additional Details
-
Property Class
Single Family
-
Road Access
Paved
-
Site Influences
Backs Onto Park/TreesFencedGolf NearbyPlayground NearbyPrivate SettingSchoolsShopping Nearby
-
Last Updated
3/4/2025 17:49
$3142/month
Est. Monthly Payment
Mortgage values are calculated by Redman Technologies Inc based on values provided in the REALTOR® Association of Edmonton listing data feed.











































































