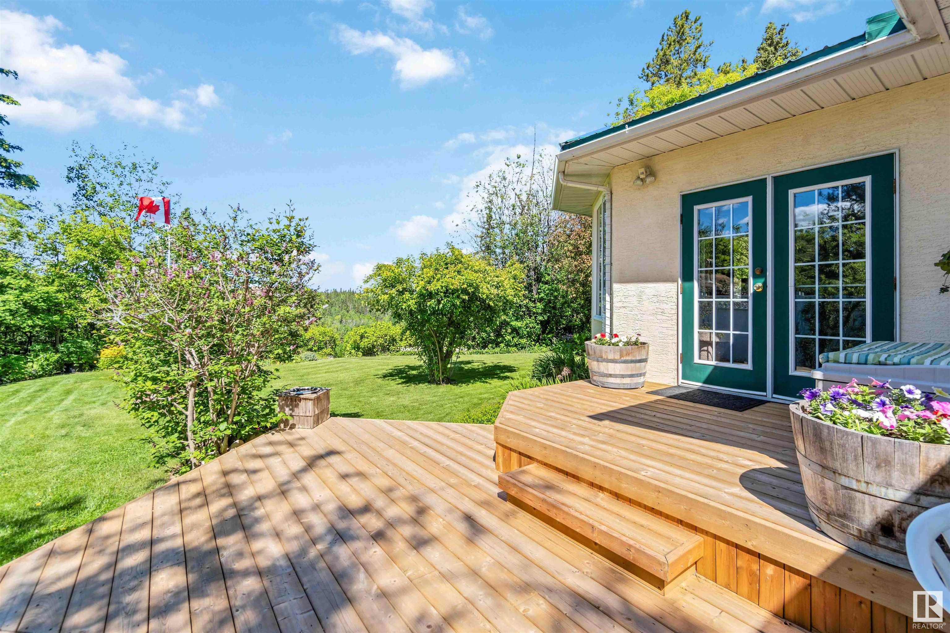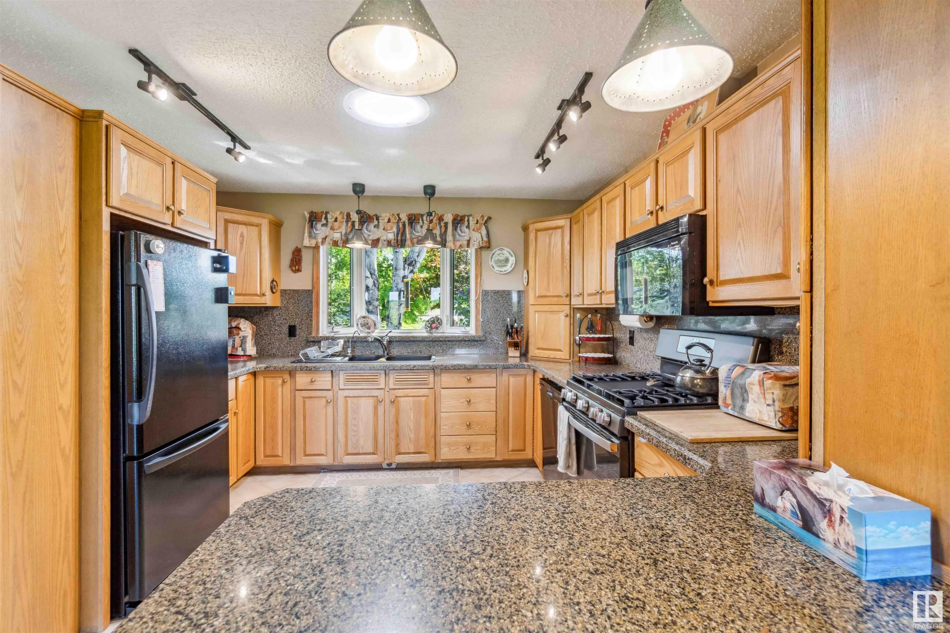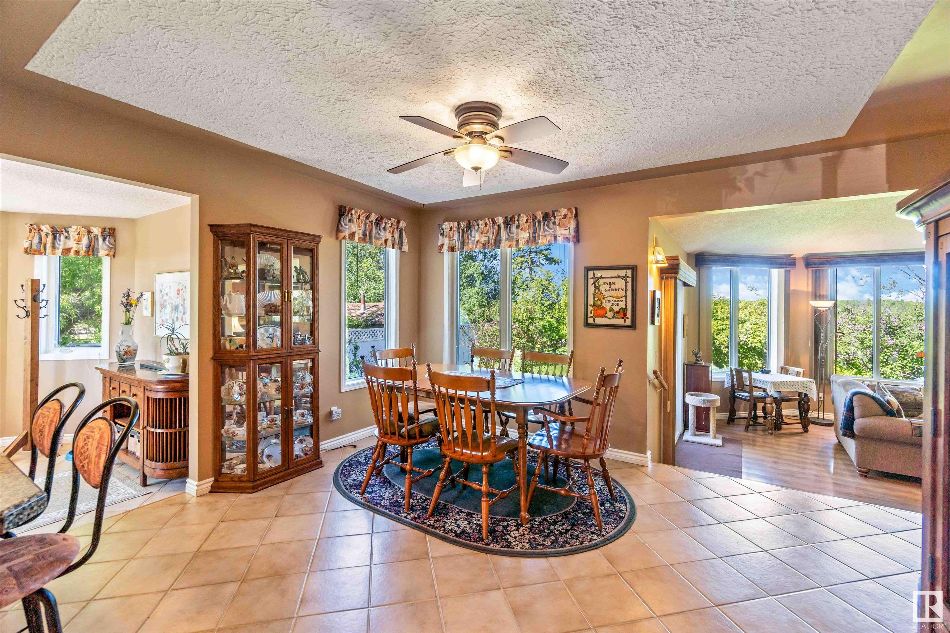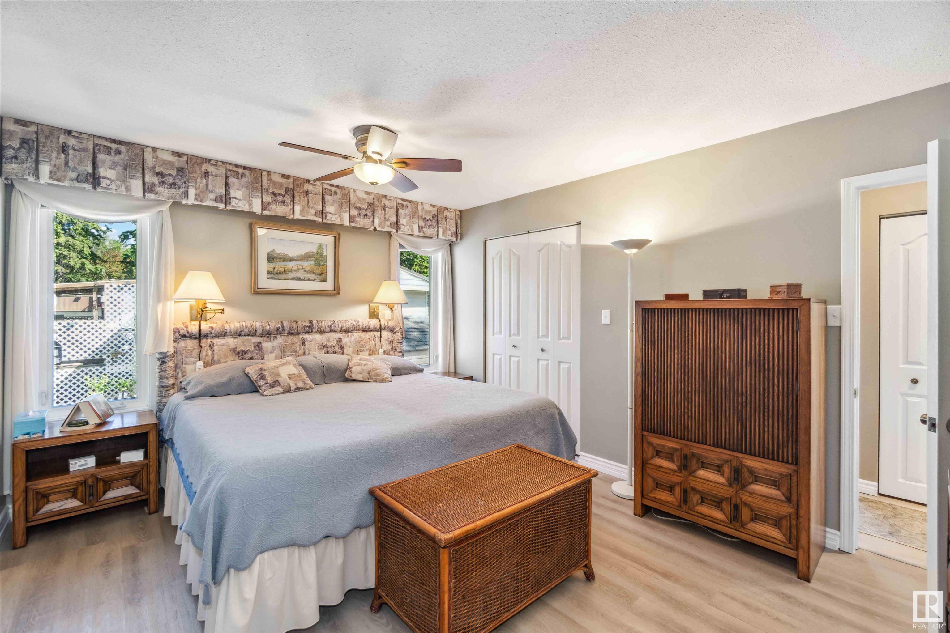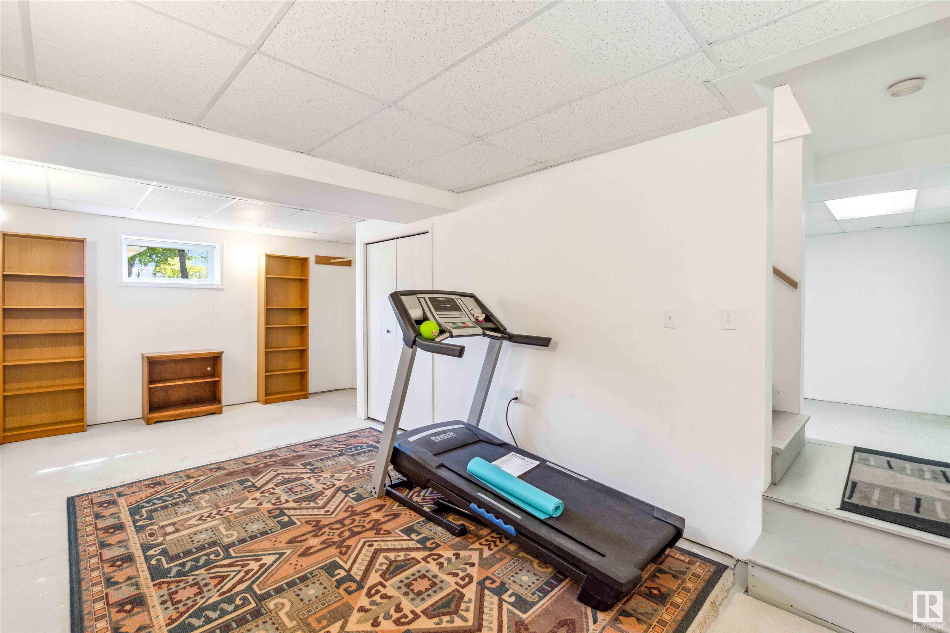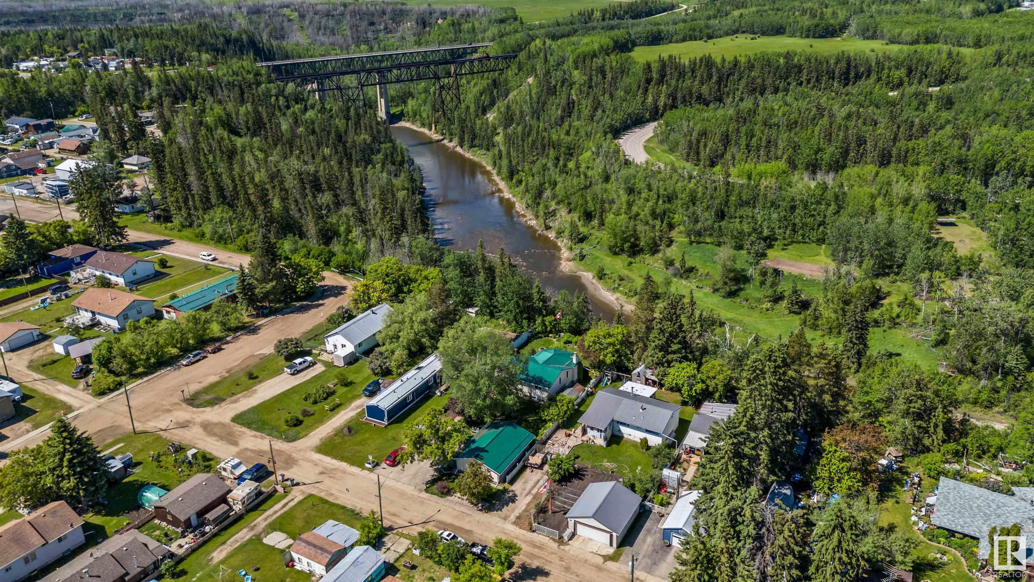Courtesy of Shelley Sinclair of Century 21 Hi-Point Realty Ltd
5111 52 Street, House for sale in Entwistle Entwistle , Alberta , T0E 0S0
MLS® # E4428319
Deck Workshop
Look no further for your Pembina River view property. This meticulously maintained home sits on two lots with your west neighbor as the riverbank! The property boasts numerous perennials, trees, a vegetable garden, brick pathways and unmatched serenity. No shortage of space in your heated double garage with attached workshop either! Inside you're greeted with so much natural light. The foyer is large and leads into the dining room and kitchen. The tastefully updated kitchen features a skylight giving i...
Essential Information
-
MLS® #
E4428319
-
Property Type
Residential
-
Year Built
1968
-
Property Style
Bungalow
Community Information
-
Area
Parkland
-
Postal Code
T0E 0S0
-
Neighbourhood/Community
Entwistle
Services & Amenities
-
Amenities
DeckWorkshop
Interior
-
Floor Finish
CarpetCeramic TileLaminate Flooring
-
Heating Type
Hot WaterSee RemarksNatural Gas
-
Basement
Part
-
Goods Included
Dishwasher-Built-InDryerGarage ControlGarage OpenerMicrowave Hood FanRefrigeratorStorage ShedStove-GasWasherWindow CoveringsSee RemarksGarage Heater
-
Fireplace Fuel
Wood
-
Basement Development
Partly Finished
Exterior
-
Lot/Exterior Features
Backs Onto Park/TreesLandscapedPark/ReservePublic Swimming PoolRiver Valley ViewRiver ViewSchoolsTreed LotVegetable Garden
-
Foundation
Concrete Perimeter
-
Roof
Metal
Additional Details
-
Property Class
Single Family
-
Road Access
GravelPaved Driveway to House
-
Site Influences
Backs Onto Park/TreesLandscapedPark/ReservePublic Swimming PoolRiver Valley ViewRiver ViewSchoolsTreed LotVegetable Garden
-
Last Updated
1/2/2025 23:55
$1640/month
Est. Monthly Payment
Mortgage values are calculated by Redman Technologies Inc based on values provided in the REALTOR® Association of Edmonton listing data feed.













