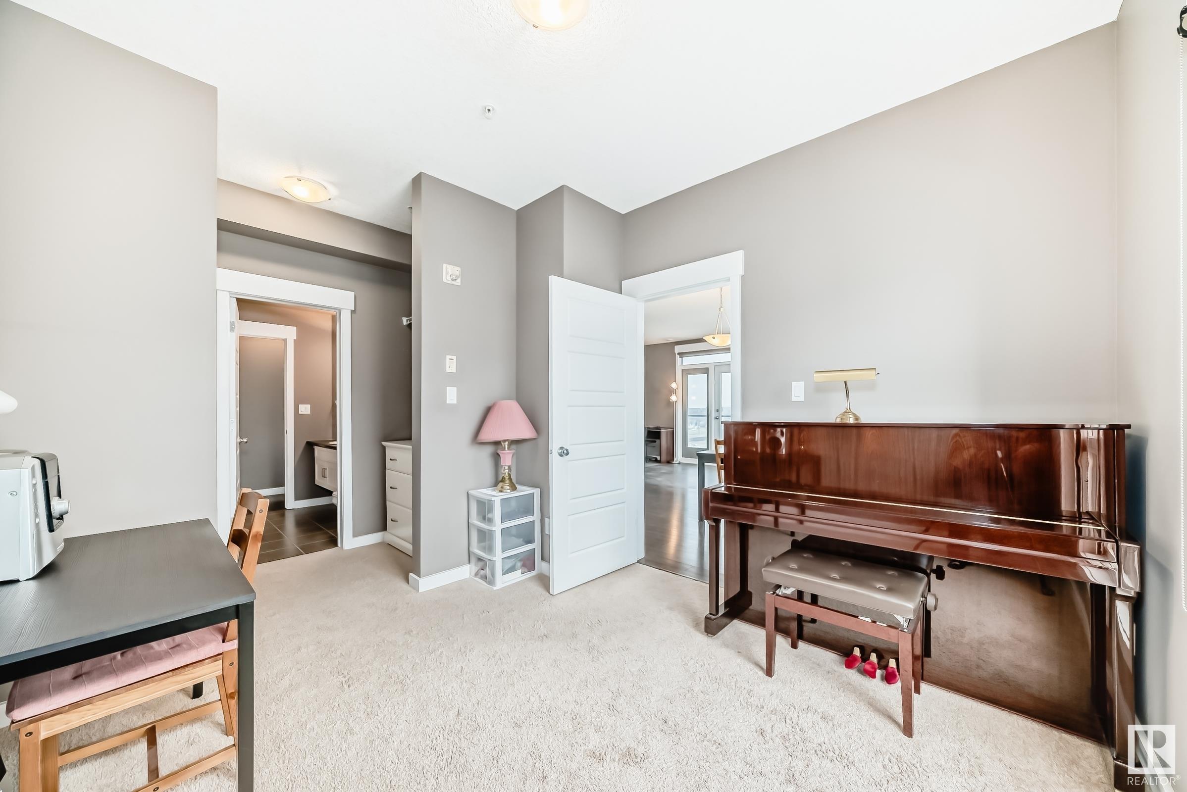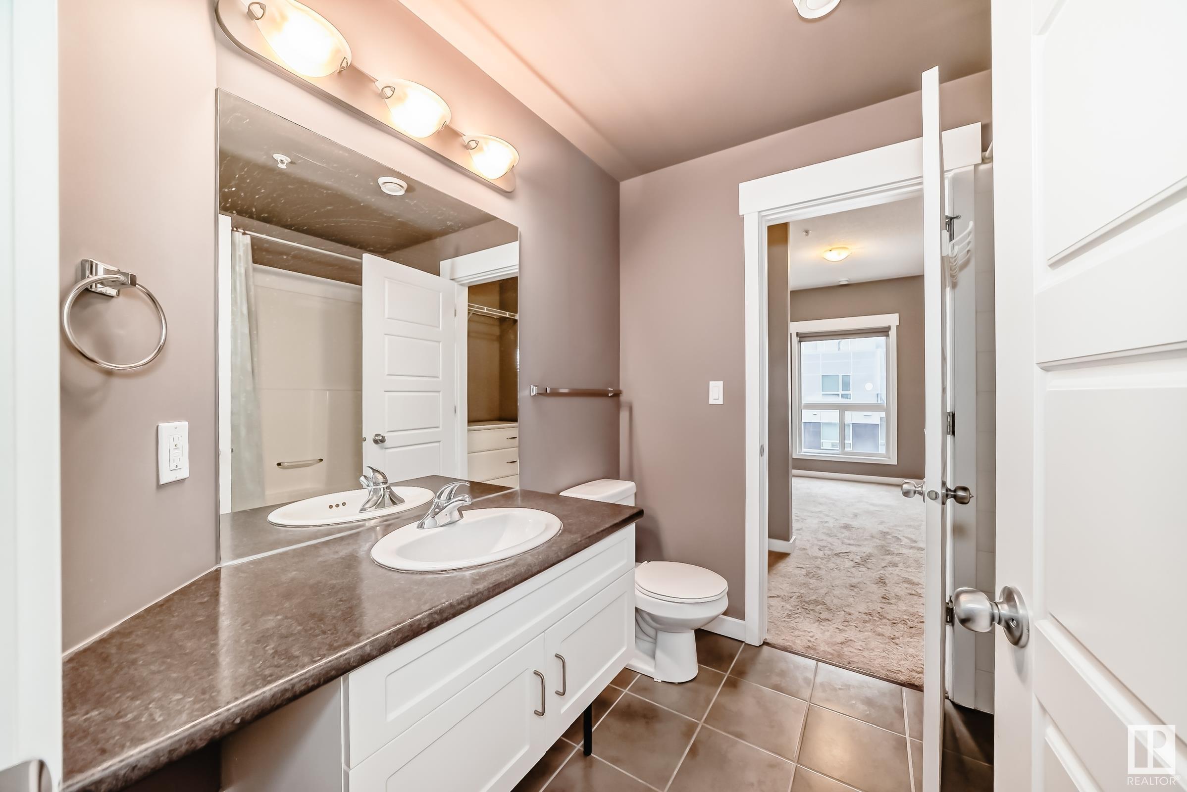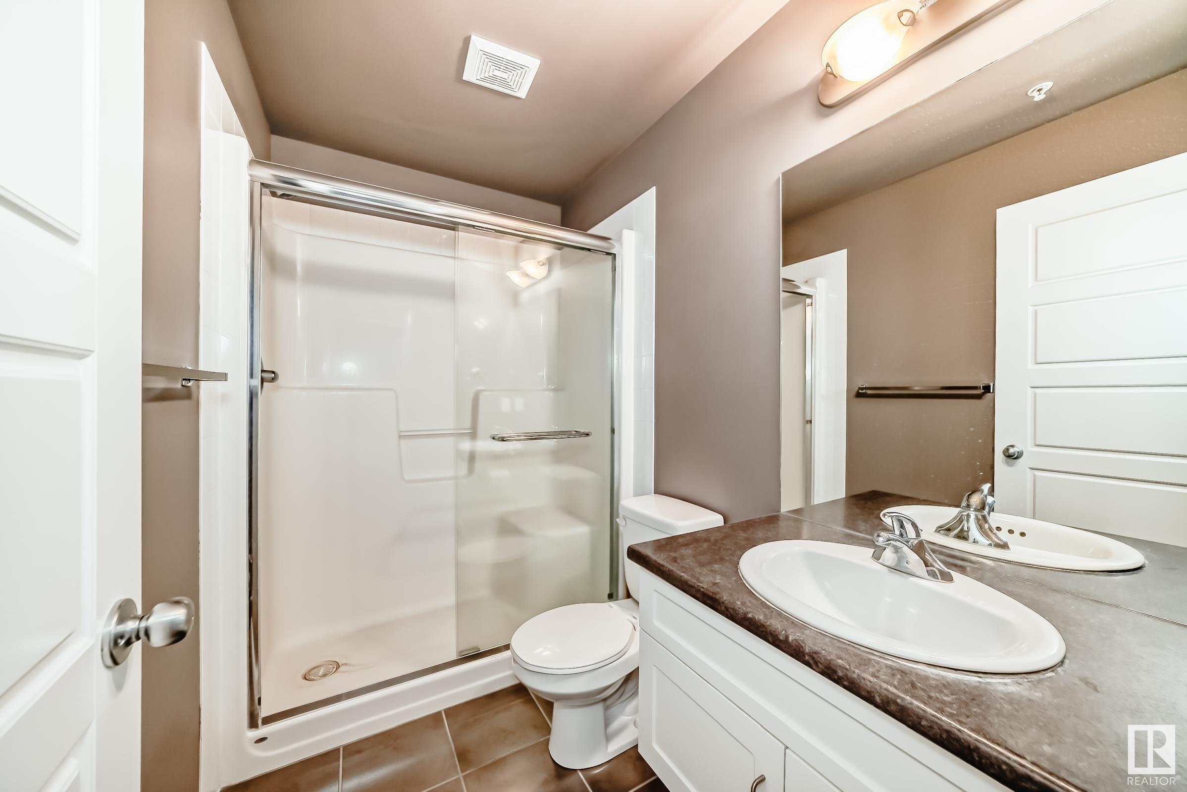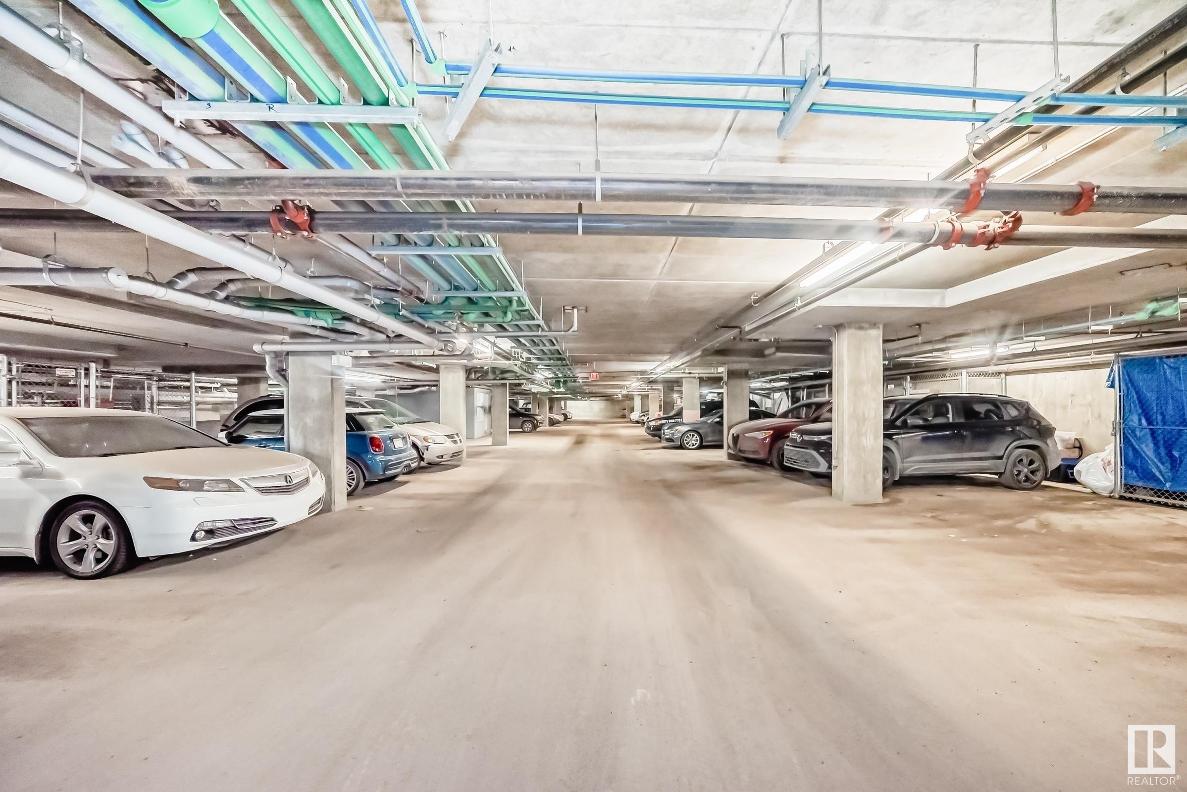Courtesy of Wendy Lam of RE/MAX Elite
504 10518 113 Street, Condo for sale in Queen Mary Park Edmonton , Alberta , T5H 0C6
MLS® # E4426022
Ceiling 9 ft. Intercom Vinyl Windows Storage Cage
Experience this urban DOWNTOWN luxury at its finest! This modern, 1065 sqft, 2 bedrooms, 2 bathrooms & 9 feet ceiling condo greets you with luxurious vinyl plank floors throughout enhance the sophistication & elevate the allure of this home! Open concept Huge living room offers large floor to ceiling windows & beautify view, adjacent to dining area. Spacious kitchen boasts quartz countertops, centre raised kitchen island, SS appliances & an abundance of cabinets. King-size Master bedroom offers a 3pc en-sui...
Essential Information
-
MLS® #
E4426022
-
Property Type
Residential
-
Year Built
2010
-
Property Style
Single Level Apartment
Community Information
-
Area
Edmonton
-
Condo Name
Maxx Urban Living
-
Neighbourhood/Community
Queen Mary Park
-
Postal Code
T5H 0C6
Services & Amenities
-
Amenities
Ceiling 9 ft.IntercomVinyl WindowsStorage Cage
Interior
-
Floor Finish
CarpetVinyl Plank
-
Heating Type
Heat PumpNatural Gas
-
Basement
None
-
Goods Included
Dishwasher-Built-InMicrowave Hood FanRefrigeratorStacked Washer/DryerStove-ElectricCurtains and Blinds
-
Storeys
6
-
Basement Development
No Basement
Exterior
-
Lot/Exterior Features
Playground NearbyPublic TransportationSchoolsShopping Nearby
-
Foundation
Concrete Perimeter
-
Roof
EPDM Membrane
Additional Details
-
Property Class
Condo
-
Road Access
Paved
-
Site Influences
Playground NearbyPublic TransportationSchoolsShopping Nearby
-
Last Updated
2/1/2025 6:41
$1635/month
Est. Monthly Payment
Mortgage values are calculated by Redman Technologies Inc based on values provided in the REALTOR® Association of Edmonton listing data feed.












































