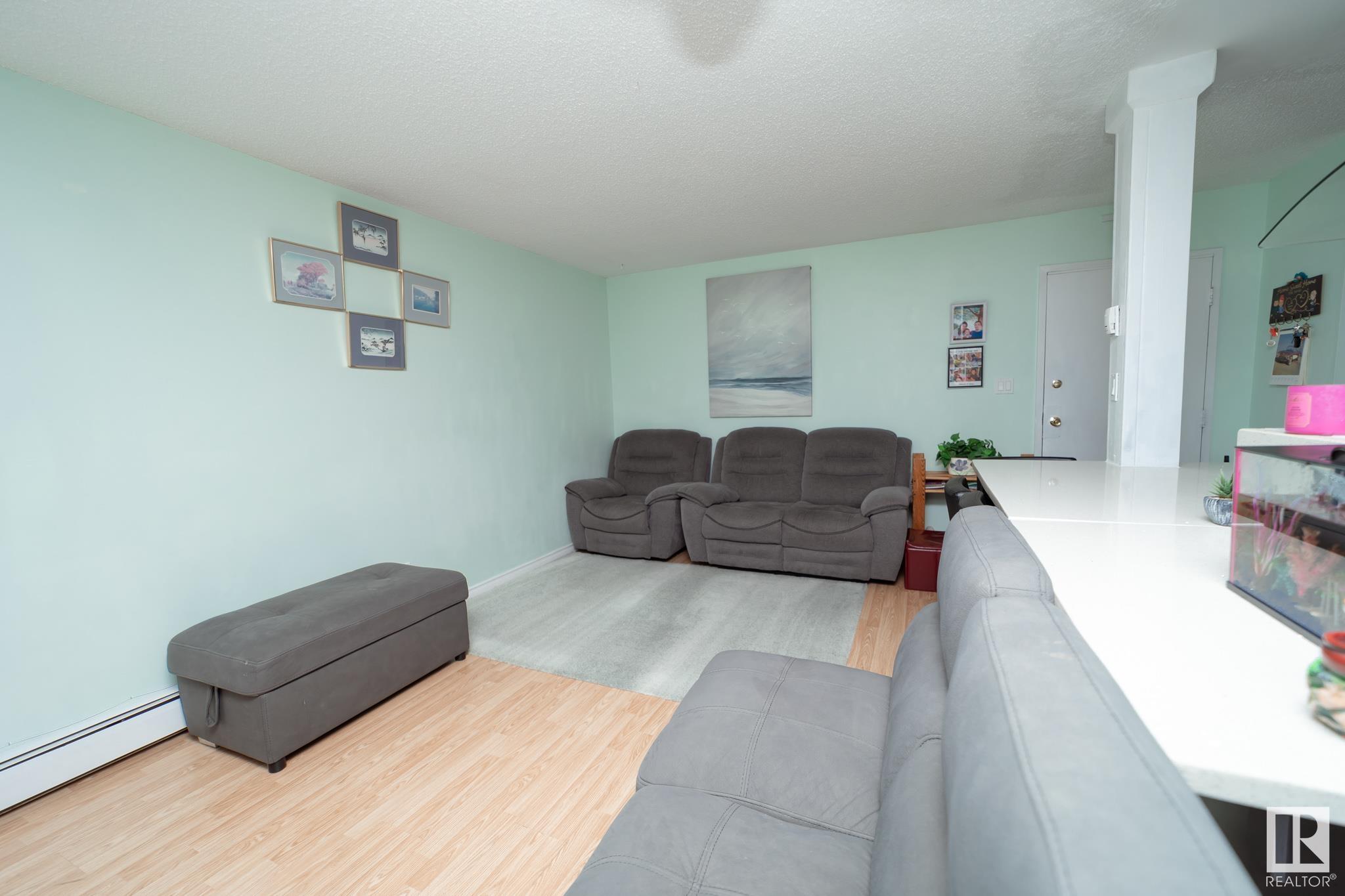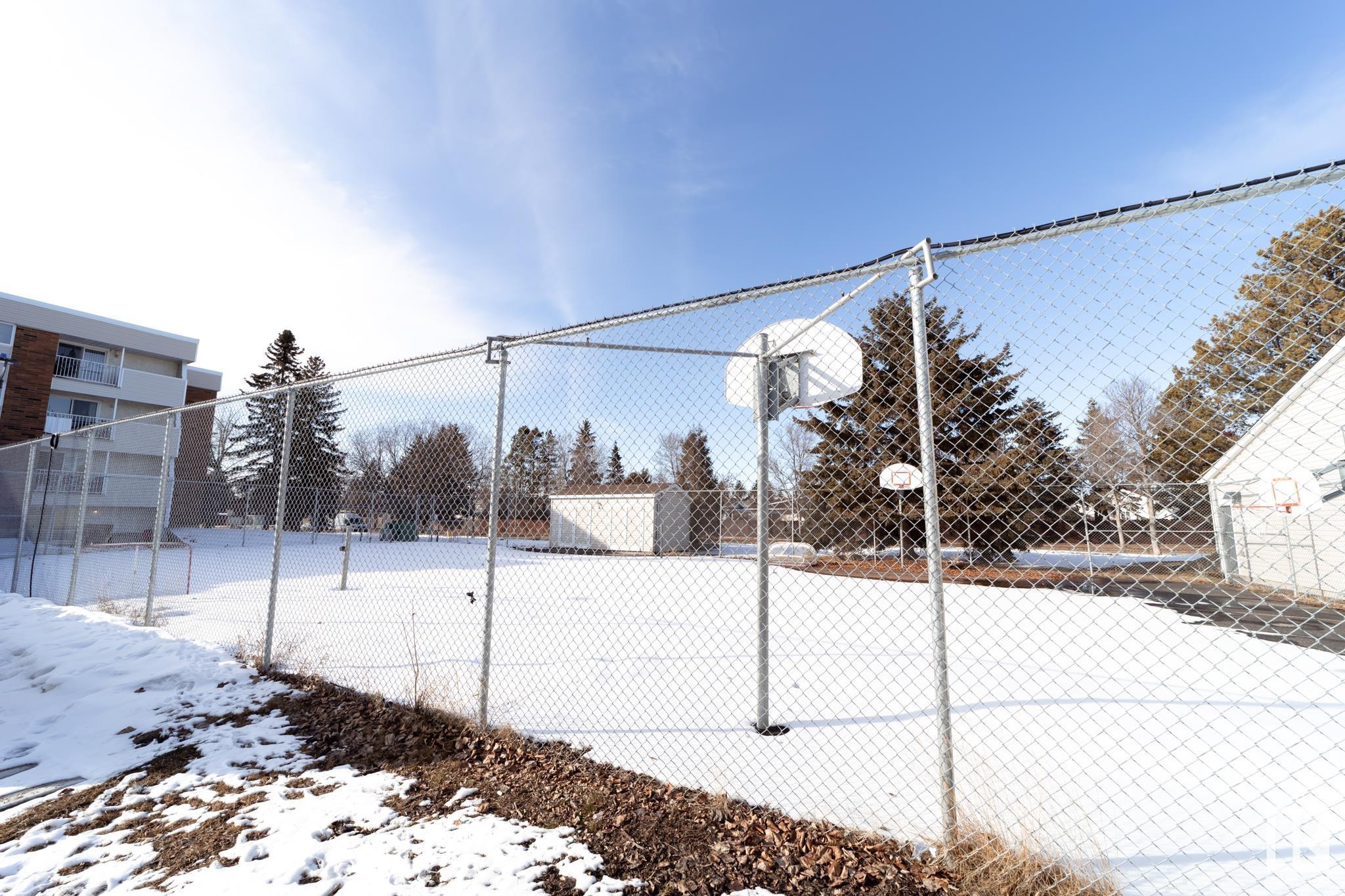Courtesy of Comfort Sorinolu of MaxWell Polaris
48 11245 31 Avenue, Condo for sale in Sweet Grass Edmonton , Alberta , T6J 3V5
MLS® # E4427260
Exercise Room Hot Tub No Smoking Home Pool-Indoor
Upper level remodeled 2 bedroom, 1 bathroom condo in the Sweet Grass community with an open layout. The kitchen has been remodeled with new stainless steel appliances, cabinets, a wide island counter, and a stove with a hood fan. The master bedroom has a spacious double closet. Marble floors and a brand-new sink have been added to the renovated bathroom. The condo's flooring is laminate. The apartment has a parking space and is close to the Southgate mall, Century Park LRT, parks, and schools. Electricity, ...
Essential Information
-
MLS® #
E4427260
-
Property Type
Residential
-
Year Built
1977
-
Property Style
Single Level Apartment
Community Information
-
Area
Edmonton
-
Condo Name
Fairways South
-
Neighbourhood/Community
Sweet Grass
-
Postal Code
T6J 3V5
Services & Amenities
-
Amenities
Exercise RoomHot TubNo Smoking HomePool-Indoor
Interior
-
Floor Finish
Ceramic TileLaminate Flooring
-
Heating Type
BaseboardNatural Gas
-
Basement
None
-
Goods Included
Hood FanRefrigeratorStove-Electric
-
Storeys
4
-
Basement Development
No Basement
Exterior
-
Lot/Exterior Features
Backs Onto Park/TreesPlayground NearbyPublic TransportationSchoolsShopping Nearby
-
Foundation
Concrete Perimeter
-
Roof
Tar & Gravel
Additional Details
-
Property Class
Condo
-
Road Access
Paved Driveway to House
-
Site Influences
Backs Onto Park/TreesPlayground NearbyPublic TransportationSchoolsShopping Nearby
-
Last Updated
3/0/2025 2:3
$542/month
Est. Monthly Payment
Mortgage values are calculated by Redman Technologies Inc based on values provided in the REALTOR® Association of Edmonton listing data feed.















