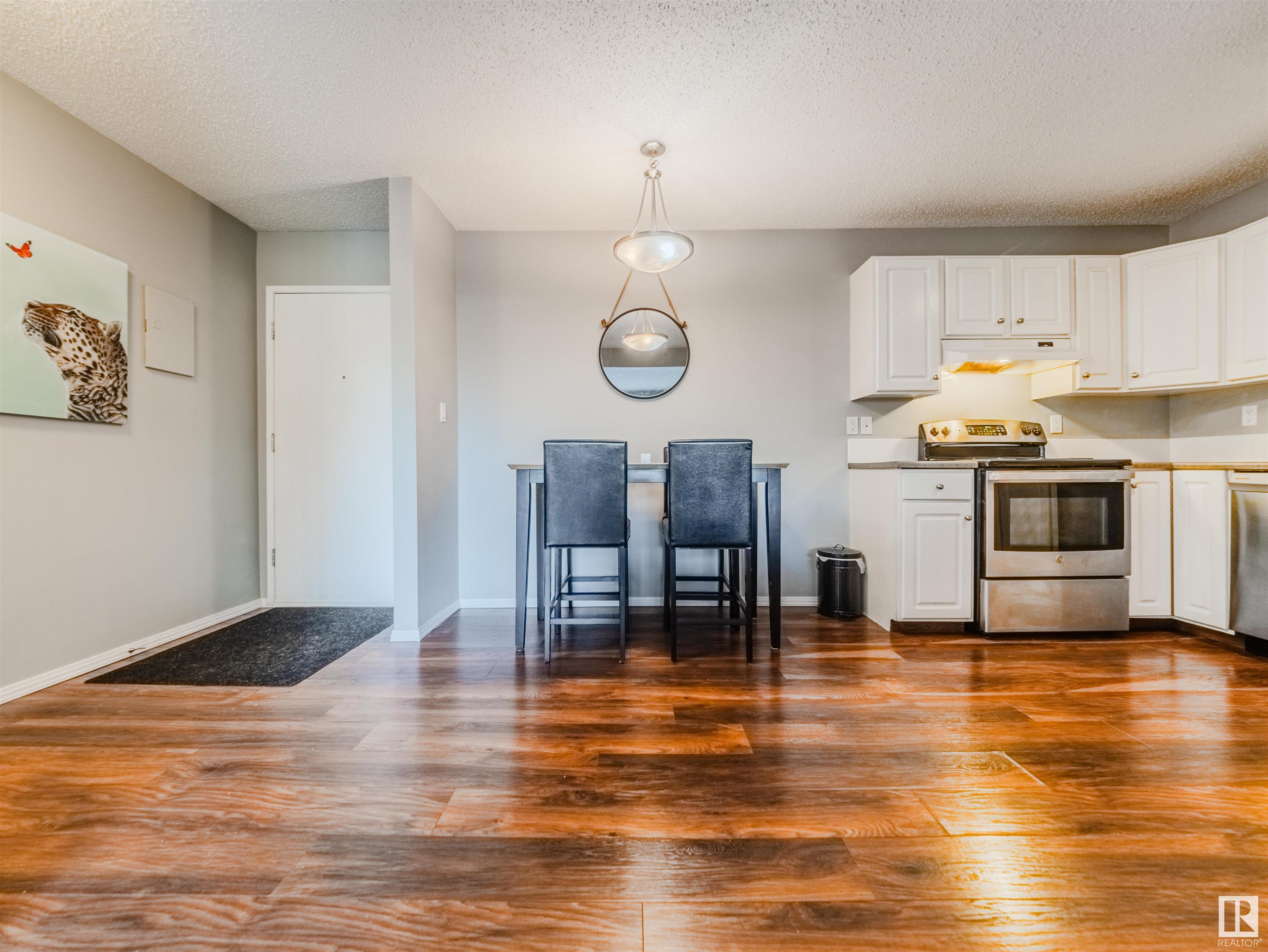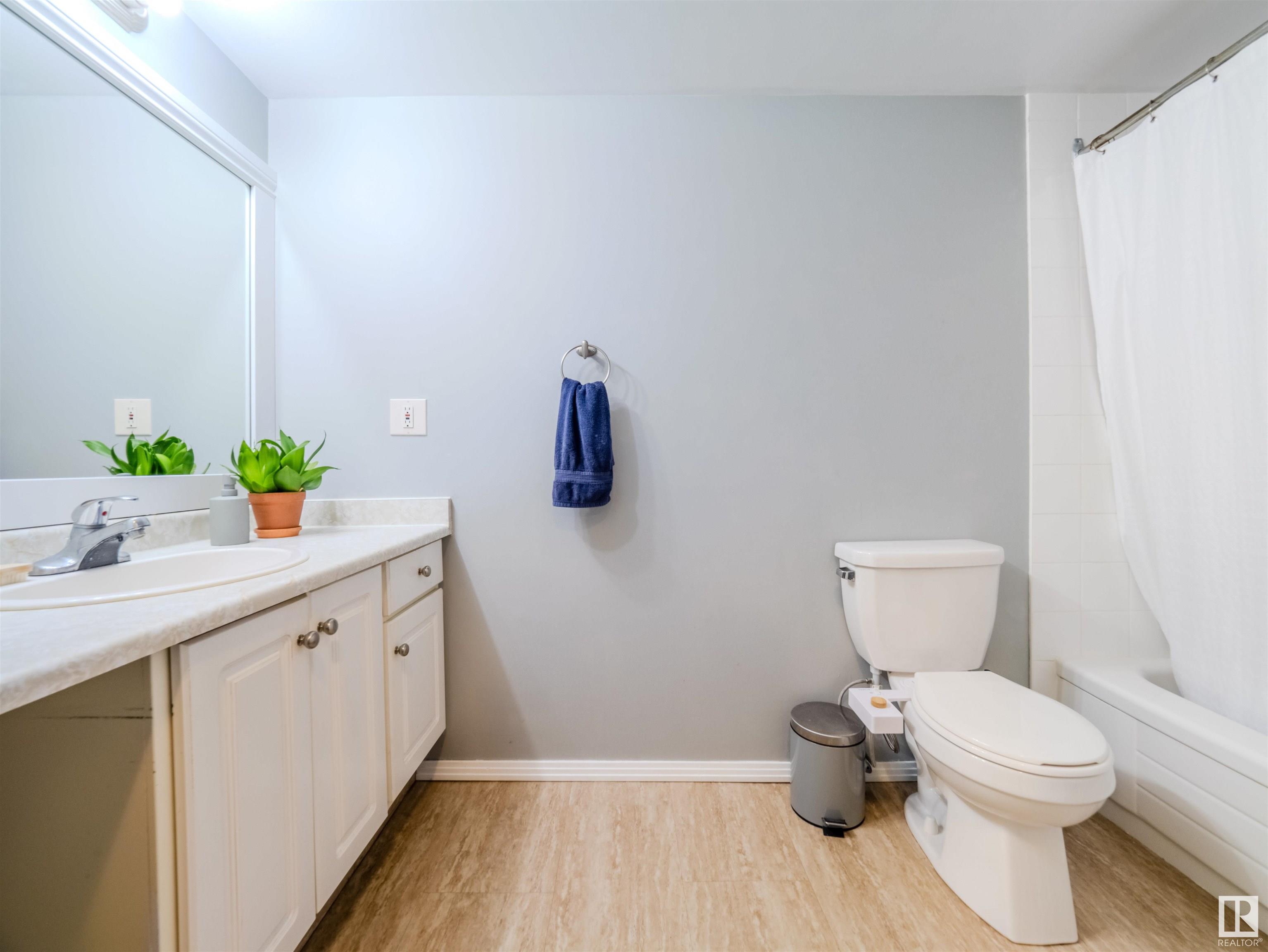Courtesy of Adam Benke of Real Broker
46 10208 113 Street, Condo for sale in Wîhkwêntôwin Edmonton , Alberta , T5K 1P4
MLS® # E4422647
Off Street Parking On Street Parking Deck No Smoking Home Parking-Visitor Storage Cage
WELCOME TO PLACID PLACE, one of Downtown's BEST MANAGED and PET FRIENDLY Condominiums. This SPACIOUS 785 SqFt 1-Bedrooom Condo is a perfect home for first time home buyers looking to live near The River Valley & Brewery District and close to the bustling action of Downtown. The kitchen has plenty of space for two people to move around & cook together. The over 200 Sq.ft Living room has lots of space for lounging or maybe adding a home office. KING SIZED Bedroom with large closets, 4-PC Bathroom, and be...
Essential Information
-
MLS® #
E4422647
-
Property Type
Residential
-
Year Built
1979
-
Property Style
Single Level Apartment
Community Information
-
Area
Edmonton
-
Condo Name
Placid Place
-
Neighbourhood/Community
Wîhkwêntôwin
-
Postal Code
T5K 1P4
Services & Amenities
-
Amenities
Off Street ParkingOn Street ParkingDeckNo Smoking HomeParking-VisitorStorage Cage
Interior
-
Floor Finish
CarpetLaminate Flooring
-
Heating Type
BaseboardNatural Gas
-
Basement
None
-
Goods Included
Dishwasher-Built-InHood FanRefrigeratorStacked Washer/DryerStove-ElectricWindow Coverings
-
Storeys
4
-
Basement Development
See Remarks
Exterior
-
Lot/Exterior Features
Back LanePlayground NearbyPublic Swimming PoolPublic TransportationSchoolsShopping NearbyView CityView Downtown
-
Foundation
Concrete Perimeter
-
Roof
Tar & Gravel
Additional Details
-
Property Class
Condo
-
Road Access
Paved
-
Site Influences
Back LanePlayground NearbyPublic Swimming PoolPublic TransportationSchoolsShopping NearbyView CityView Downtown
-
Last Updated
1/1/2025 22:2
$729/month
Est. Monthly Payment
Mortgage values are calculated by Redman Technologies Inc based on values provided in the REALTOR® Association of Edmonton listing data feed.









































