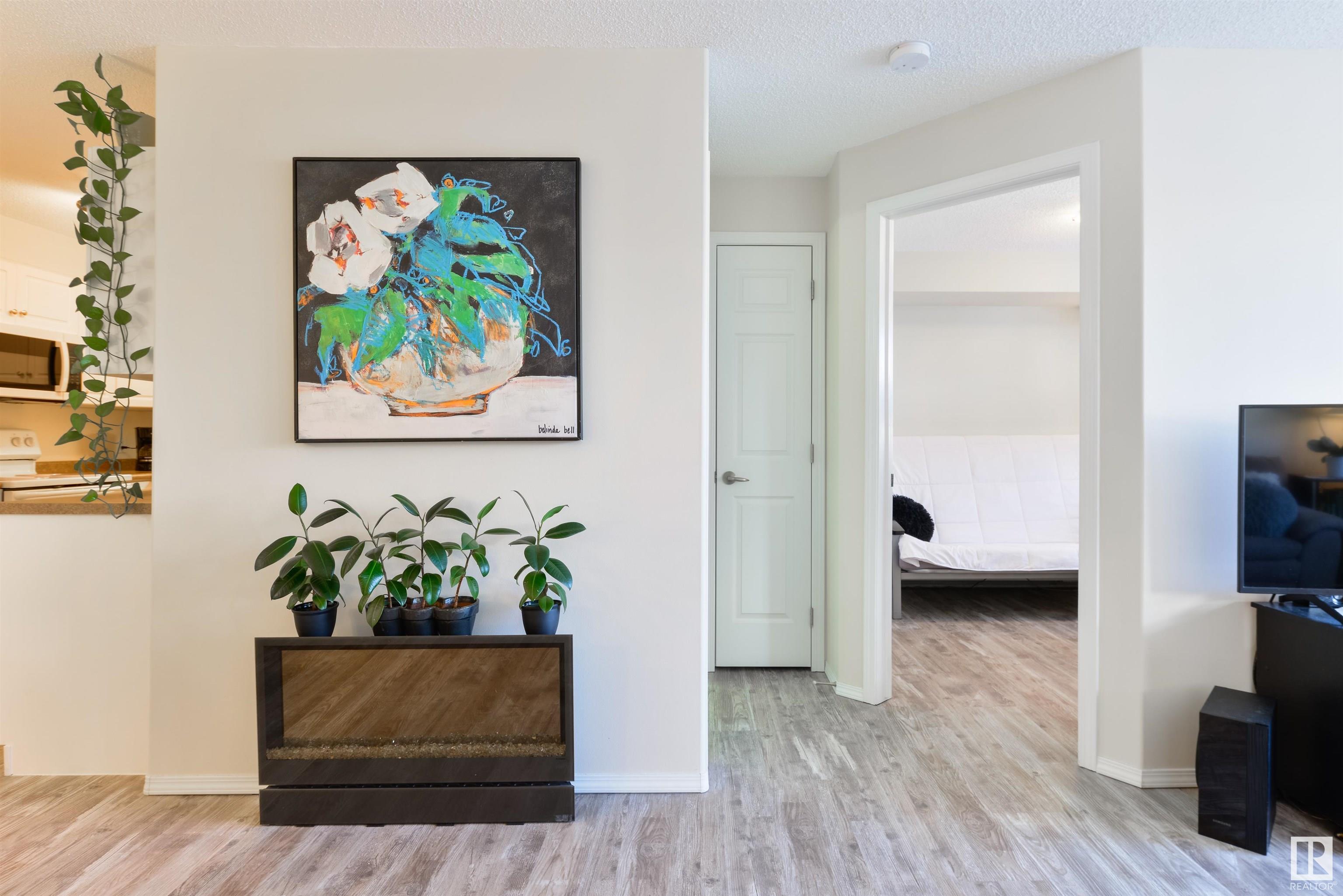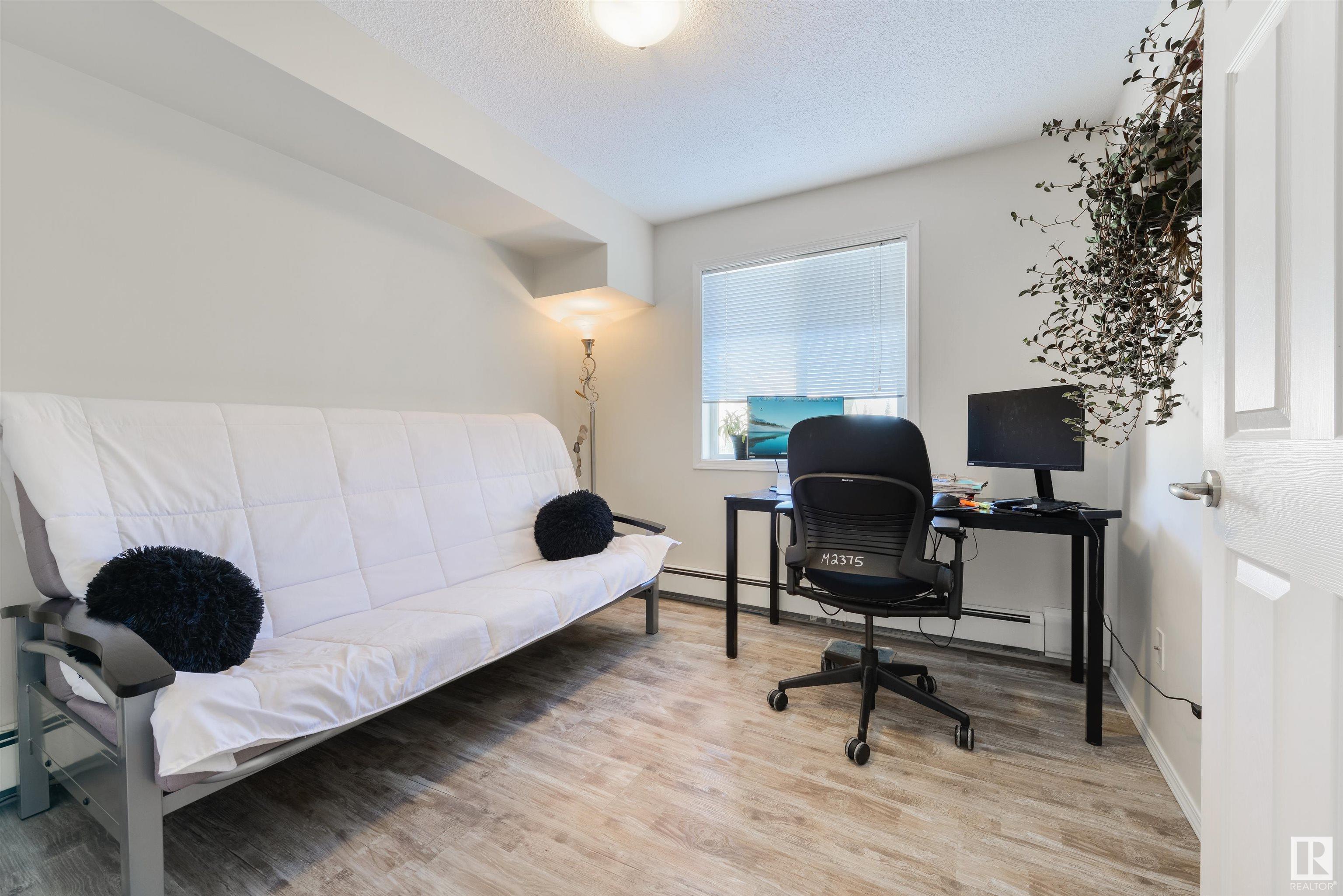Courtesy of Christina Bieniek of RE/MAX Real Estate
420 13625 34 Street, Condo for sale in Belmont Edmonton , Alberta , T5A 0E3
MLS® # E4421326
Detectors Smoke Intercom No Animal Home No Smoking Home Parking-Visitor Security Door Social Rooms Vinyl Windows Storage Cage Natural Gas BBQ Hookup
Welcome to the well-managed complex in Chelsea Greene! This upgraded top-floor unit features two bedrooms, two full bathrooms, and two titled parking stalls—one underground and one surface. The unit has been recently painted and remodeled with luxury vinyl plank flooring, and it boasts an open floor plan. The kitchen provides ample cabinet space, and the primary bedroom includes a 3-piece ensuite bathroom. The layout is thoughtfully designed, with the two bedrooms and bathrooms separated for optimal privacy...
Essential Information
-
MLS® #
E4421326
-
Property Type
Residential
-
Year Built
2007
-
Property Style
Single Level Apartment
Community Information
-
Area
Edmonton
-
Condo Name
Chelsea Greene
-
Neighbourhood/Community
Belmont
-
Postal Code
T5A 0E3
Services & Amenities
-
Amenities
Detectors SmokeIntercomNo Animal HomeNo Smoking HomeParking-VisitorSecurity DoorSocial RoomsVinyl WindowsStorage CageNatural Gas BBQ Hookup
Interior
-
Floor Finish
Vinyl Plank
-
Heating Type
Hot WaterNatural Gas
-
Basement
None
-
Goods Included
Dishwasher-Built-InDryerGarage OpenerHood FanRefrigeratorStove-ElectricWasher
-
Storeys
4
-
Basement Development
No Basement
Exterior
-
Lot/Exterior Features
Public TransportationShopping NearbySee Remarks
-
Foundation
Concrete Perimeter
-
Roof
Asphalt Shingles
Additional Details
-
Property Class
Condo
-
Road Access
Paved
-
Site Influences
Public TransportationShopping NearbySee Remarks
-
Last Updated
4/1/2025 6:11
$838/month
Est. Monthly Payment
Mortgage values are calculated by Redman Technologies Inc based on values provided in the REALTOR® Association of Edmonton listing data feed.





































