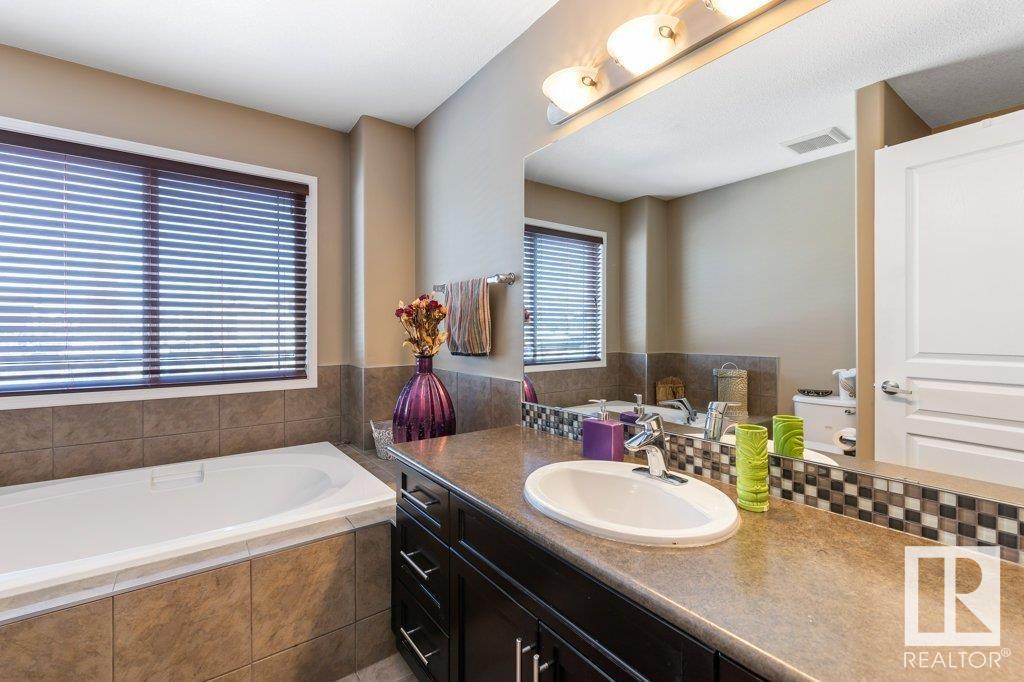Courtesy of Erin Willman of RE/MAX Elite
42 ELLINGTON Crescent, House for sale in Erin Ridge St. Albert , Alberta , T8N 4B9
MLS® # E4422213
Ceiling 9 ft. Vaulted Ceiling
Located on quiet crescent close to parks and walking trails, discover this FULLY FINISHED Daytona built bi-level. The main floor has a gorgeous DARK MAPLE kitchen with corner pantry, island with raised eating bar, glass tile backsplash and stainless steel appliances. There is a large breakfast nook, a flex room (perfect for formal dining, den or office) and an open concept great room. Completing the main floors is a bedroom and 4pce bathroom. The master bedroom is upstairs and your own private retreat with ...
Essential Information
-
MLS® #
E4422213
-
Property Type
Residential
-
Year Built
2011
-
Property Style
Bi-Level
Community Information
-
Area
St. Albert
-
Postal Code
T8N 4B9
-
Neighbourhood/Community
Erin Ridge
Services & Amenities
-
Amenities
Ceiling 9 ft.Vaulted Ceiling
Interior
-
Floor Finish
CarpetCeramic TileVinyl Plank
-
Heating Type
Forced Air-1Natural Gas
-
Basement
Full
-
Goods Included
Air Conditioning-CentralDishwasher-Built-InDryerMicrowave Hood FanRefrigeratorStove-ElectricWasherWindow CoveringsTV Wall Mount
-
Fireplace Fuel
Gas
-
Basement Development
Fully Finished
Exterior
-
Lot/Exterior Features
FencedGolf NearbyLandscapedPlayground NearbyPublic TransportationSchoolsShopping Nearby
-
Foundation
Concrete Perimeter
-
Roof
Asphalt Shingles
Additional Details
-
Property Class
Single Family
-
Road Access
Paved
-
Site Influences
FencedGolf NearbyLandscapedPlayground NearbyPublic TransportationSchoolsShopping Nearby
-
Last Updated
5/1/2025 2:5
$2414/month
Est. Monthly Payment
Mortgage values are calculated by Redman Technologies Inc based on values provided in the REALTOR® Association of Edmonton listing data feed.












































