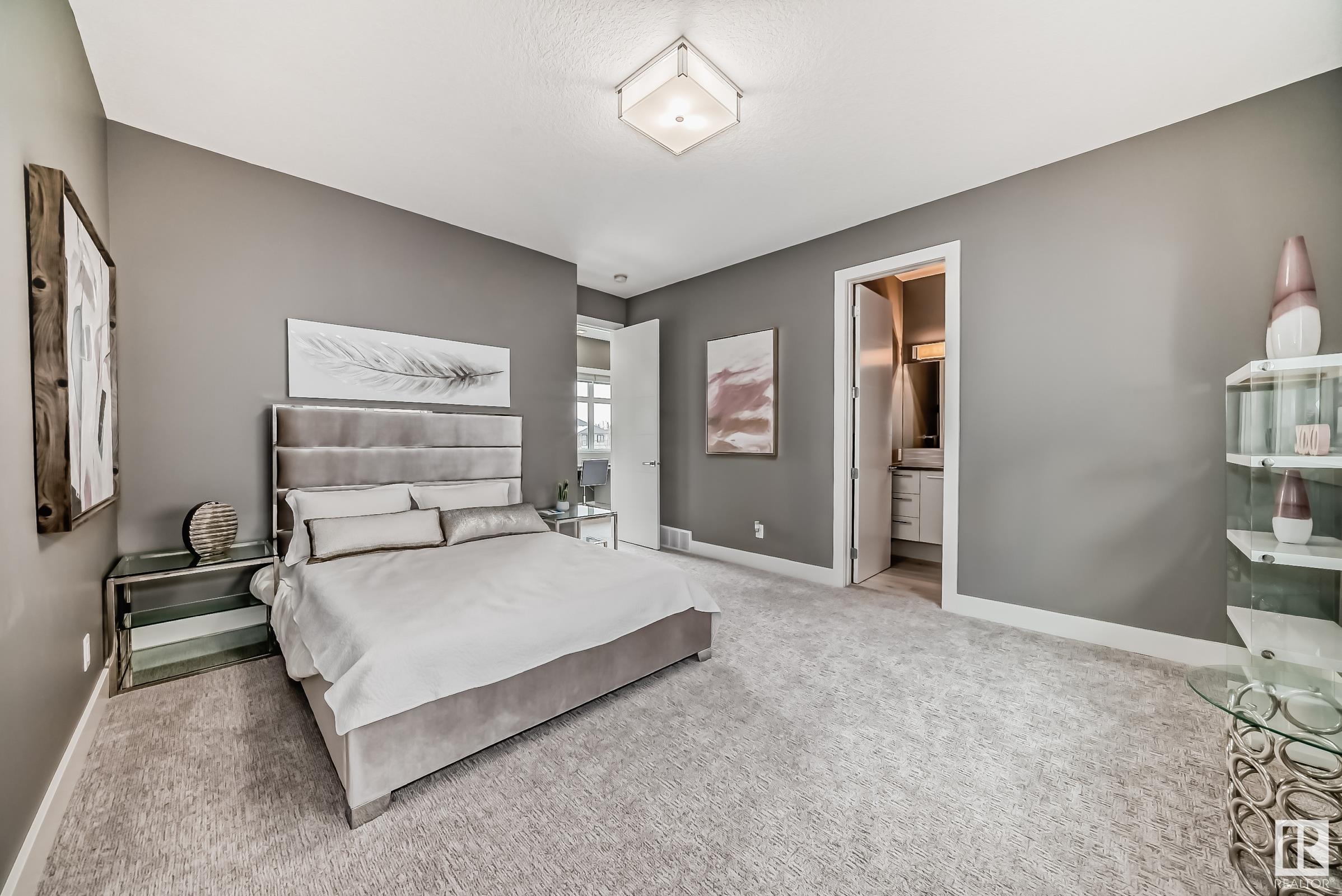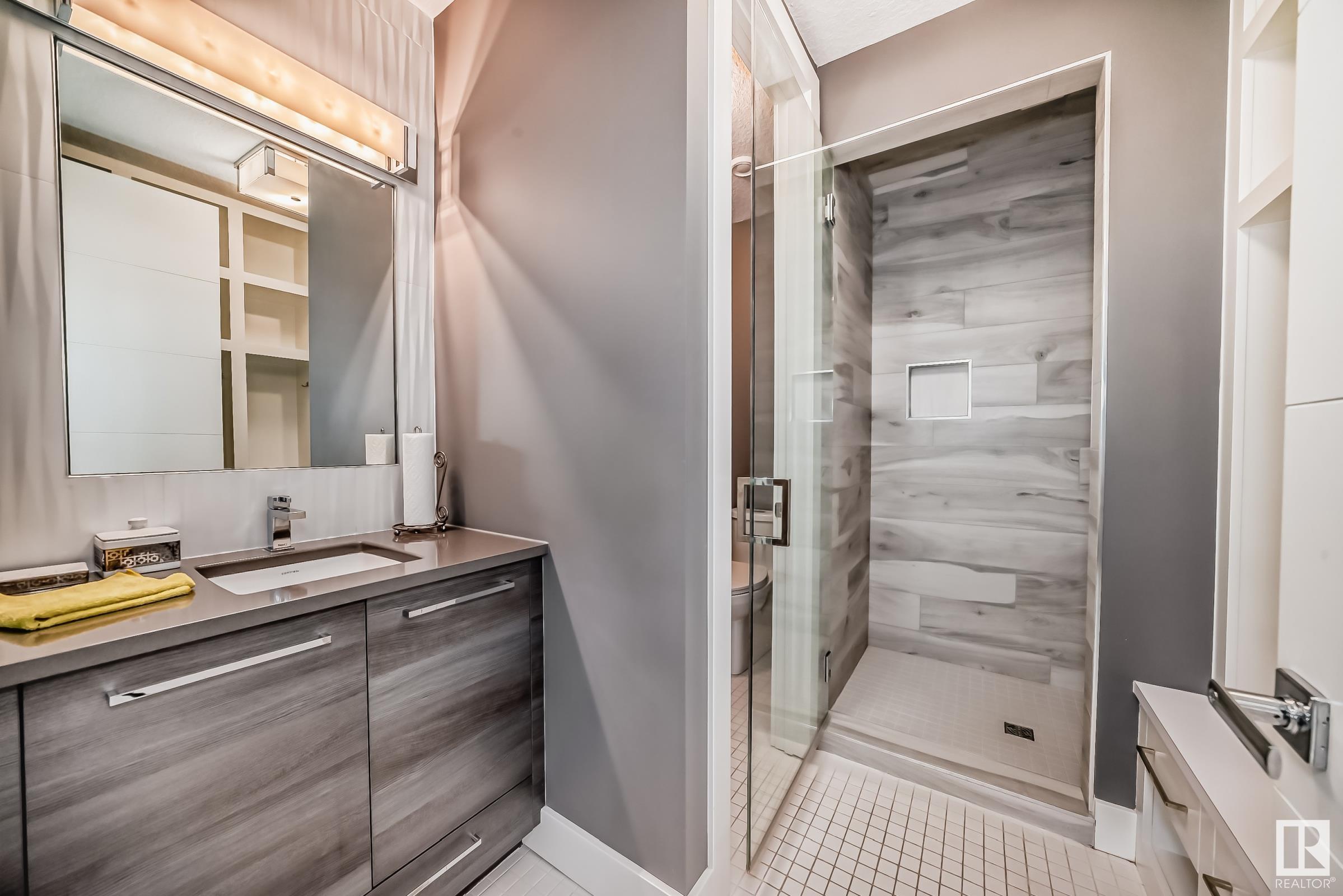Courtesy of Suong Tran of MaxWell Polaris
4129 CAMERON HEIGHTS Point(e), House for sale in River Valley Cameron Edmonton , Alberta , T6M 0S4
MLS® # E4379384
Air Conditioner Ceiling 10 ft. Exercise Room Front Porch Hot Tub Parking-Extra Patio Pool-Indoor Smart/Program. Thermostat Sauna; Swirlpool; Steam Vaulted Ceiling Walkout Basement Wet Bar HRV System
Exquisite European architecturally designed, custom-built by an Award Winner Vicky Homes. This elegant mansion offers 6478 sqft total , 5 bedrooms, 6 baths, 4 balconies, 3 offices, 4 car garage boasting prestigious on huge lot 12,134 sqft in Cameron Heights overlooking the Saskatchewan River. The extravagant great room has tiled glass door fireplace, 3D Ceiling designed open to the below concept with formal dining area with epic view & tons of light. Elegant Kitchen has 2 signature waterfall quartz countert...
Essential Information
-
MLS® #
E4379384
-
Property Type
Residential
-
Year Built
2016
-
Property Style
2 Storey
Community Information
-
Area
Edmonton
-
Postal Code
T6M 0S4
-
Neighbourhood/Community
Cameron Heights (Edmonton)
Services & Amenities
-
Amenities
Air ConditionerCeiling 10 ft.Exercise RoomFront PorchHot TubParking-ExtraPatioPool-IndoorSmart/Program. ThermostatSauna; Swirlpool; SteamVaulted CeilingWalkout BasementWet BarHRV System
Interior
-
Floor Finish
CarpetNon-Ceramic Tile
-
Heating Type
Forced Air-2Natural Gas
-
Basement
Full
-
Goods Included
Air Conditioning-CentralDishwasher-Built-InDryerFreezerGarage ControlGarburatorOven-Built-InOven-MicrowaveRefrigeratorStove-Countertop GasVacuum SystemsWasherWine/Beverage CoolerCurtains and BlindsHot Tub
-
Fireplace Fuel
Gas
-
Basement Development
Fully Finished
Exterior
-
Lot/Exterior Features
Backs Onto Park/TreesFencedFruit Trees/ShrubsPlayground NearbyRiver Valley ViewView Downtown
-
Foundation
Concrete Perimeter
-
Roof
Asphalt Shingles
Additional Details
-
Property Class
Single Family
-
Road Access
Paved
-
Site Influences
Backs Onto Park/TreesFencedFruit Trees/ShrubsPlayground NearbyRiver Valley ViewView Downtown
-
Last Updated
2/3/2025 15:51
$14431/month
Est. Monthly Payment
Mortgage values are calculated by Redman Technologies Inc based on values provided in the REALTOR® Association of Edmonton listing data feed.








































































