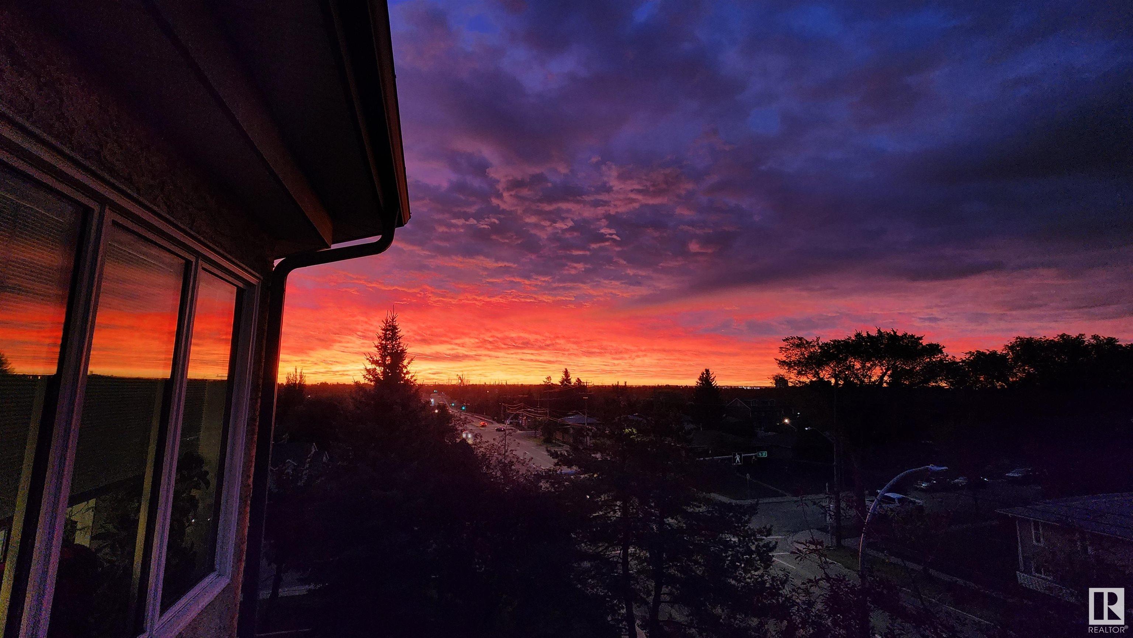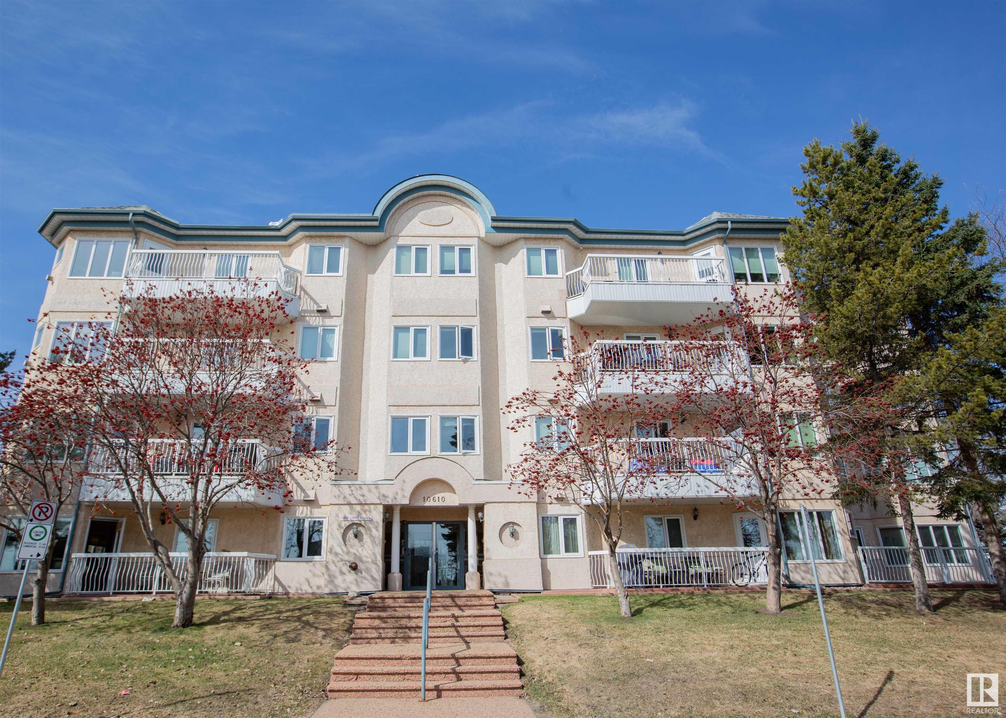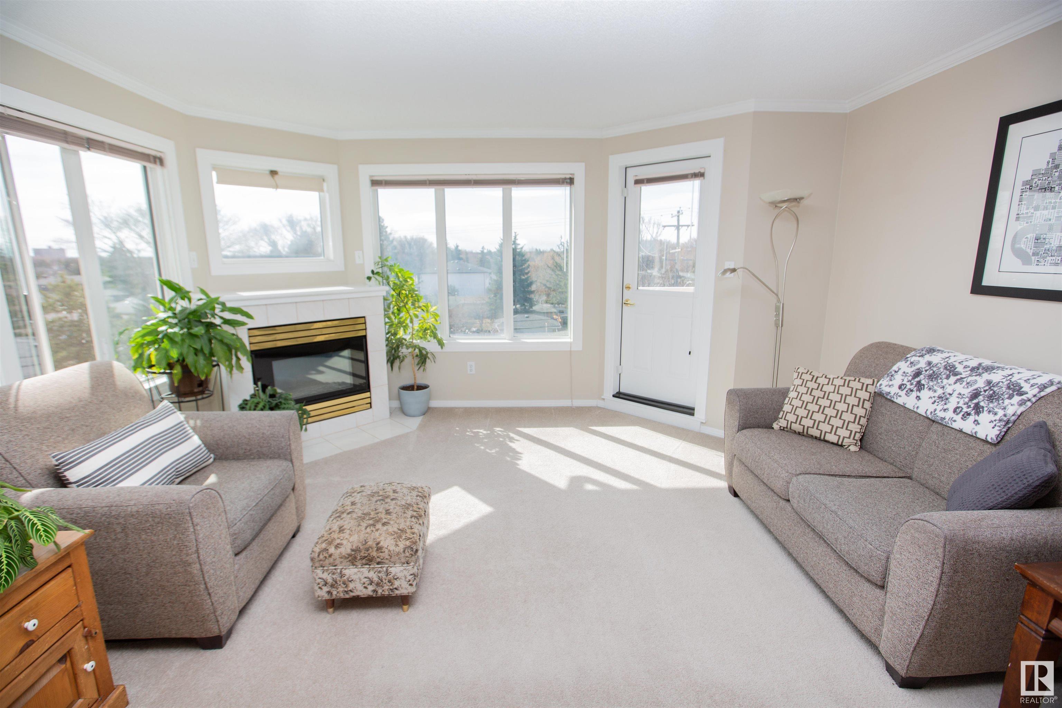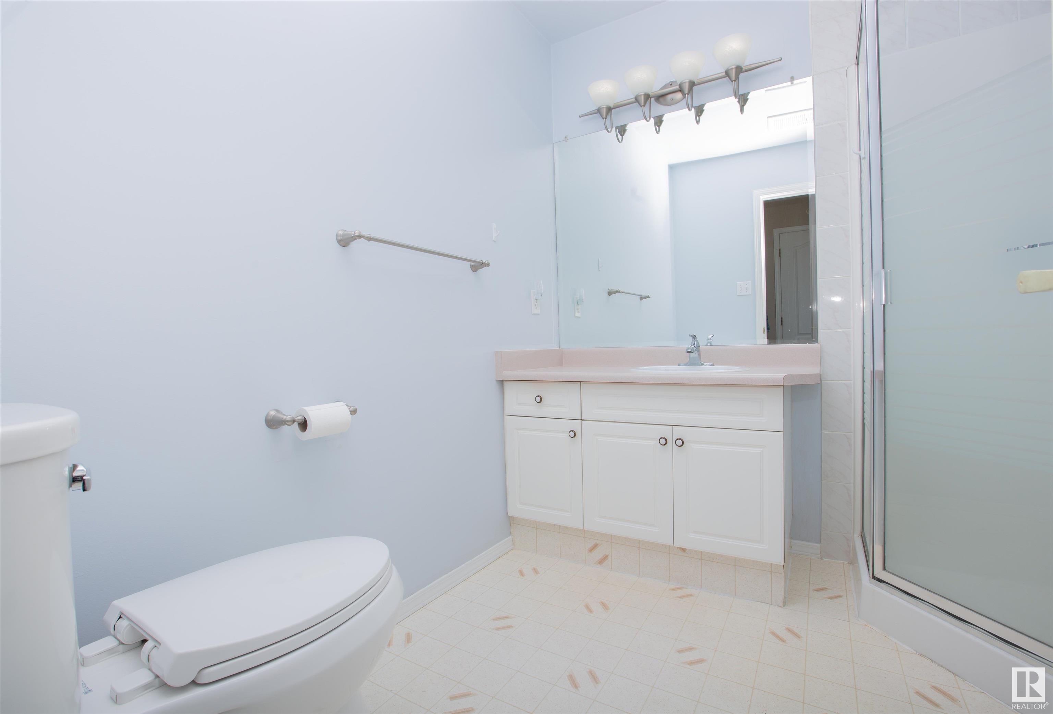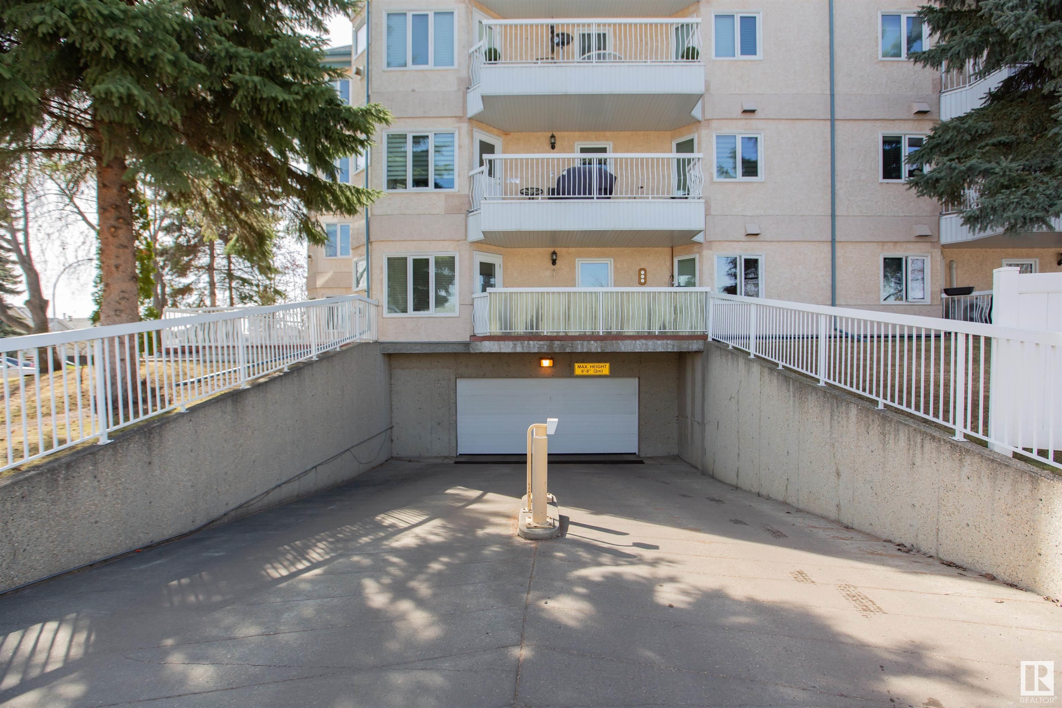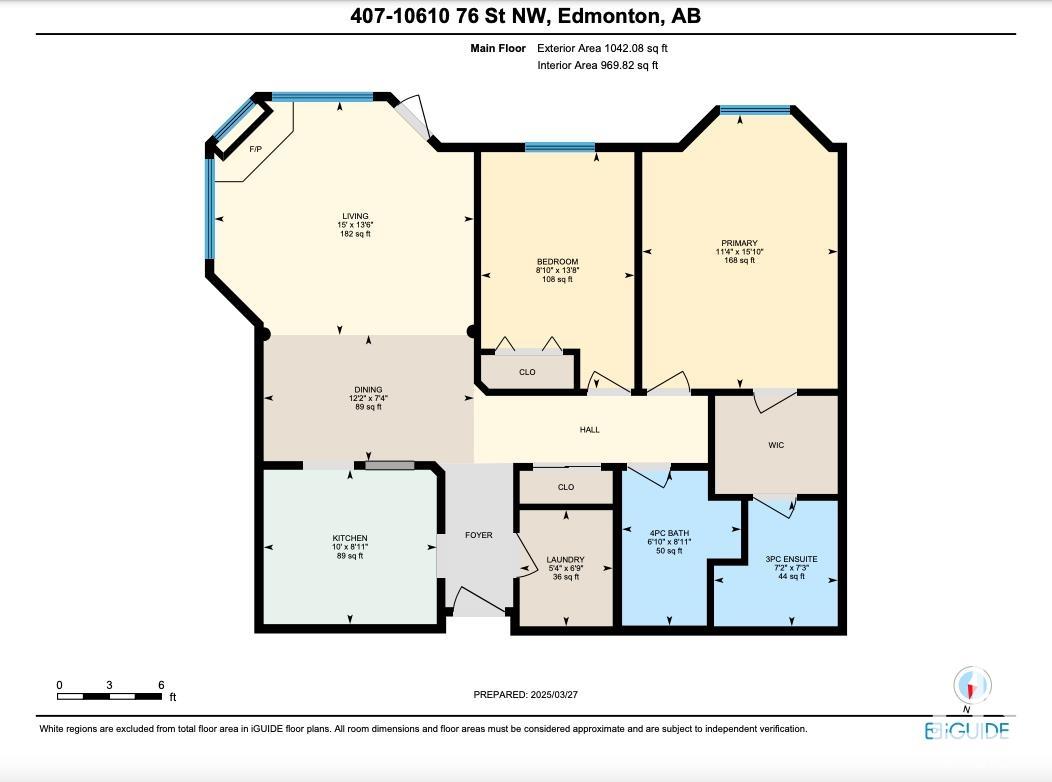Courtesy of Dave Schroder of MaxWell Polaris
407 10610 76 Street, Condo for sale in Forest Heights (Edmonton) Edmonton , Alberta , T6A 3Y9
MLS® # E4430675
Car Wash Exercise Room Fire Pit Gazebo Guest Suite No Animal Home No Smoking Home Parking-Visitor Secured Parking Social Rooms Sprinkler System-Fire Storage-Locker Room Vinyl Windows
TOP FLOOR 2 bedroom 2 bathroom SOUTH FACING suite in 18+ pet free Californian Capilano. The 15'x13'6" living room has a gas fireplace and opens to the SOUTH FACING BALCONY. The large 15'10" x 11'4" primary bedroom has a three piece ensuite. Other features you may appreciate, IN SUITE LAUNDRY, in-floor radiant heating, UNDERGROUND PARKING (stall #68) with storage unit, CAR WASH, visitor parking that doesn't require visitors to sign in unless staying overnight, GUEST SUITE, ample street parking, and GAZEBO WI...
Essential Information
-
MLS® #
E4430675
-
Property Type
Residential
-
Year Built
1993
-
Property Style
Single Level Apartment
Community Information
-
Area
Edmonton
-
Condo Name
Californian Capilano
-
Neighbourhood/Community
Forest Heights (Edmonton)
-
Postal Code
T6A 3Y9
Services & Amenities
-
Amenities
Car WashExercise RoomFire PitGazeboGuest SuiteNo Animal HomeNo Smoking HomeParking-VisitorSecured ParkingSocial RoomsSprinkler System-FireStorage-Locker RoomVinyl Windows
Interior
-
Floor Finish
Ceramic TileLinoleum
-
Heating Type
In Floor Heat SystemNatural Gas
-
Storeys
4
-
Basement Development
No Basement
-
Goods Included
Dishwasher-Built-InDryerHood FanRefrigeratorStove-ElectricWasherWindow Coverings
-
Fireplace Fuel
Gas
-
Basement
None
Exterior
-
Lot/Exterior Features
Golf NearbyPark/ReservePlayground NearbyPublic Swimming PoolPublic TransportationSchools
-
Foundation
Concrete Perimeter
-
Roof
Asphalt Shingles
Additional Details
-
Property Class
Condo
-
Road Access
Paved
-
Site Influences
Golf NearbyPark/ReservePlayground NearbyPublic Swimming PoolPublic TransportationSchools
-
Last Updated
3/3/2025 21:48
$1093/month
Est. Monthly Payment
Mortgage values are calculated by Redman Technologies Inc based on values provided in the REALTOR® Association of Edmonton listing data feed.

