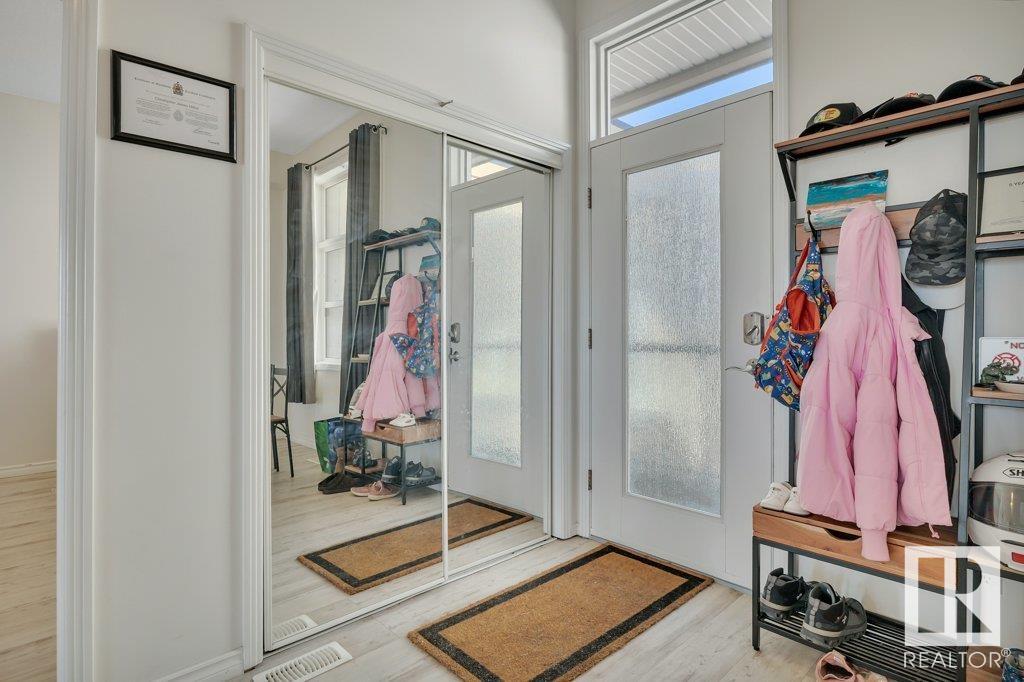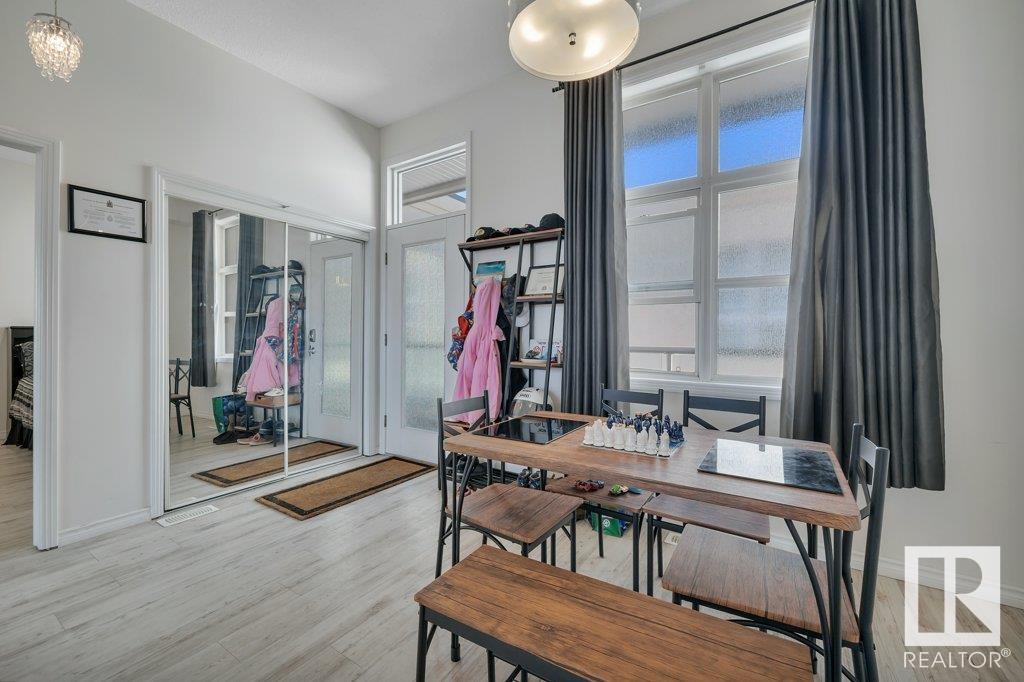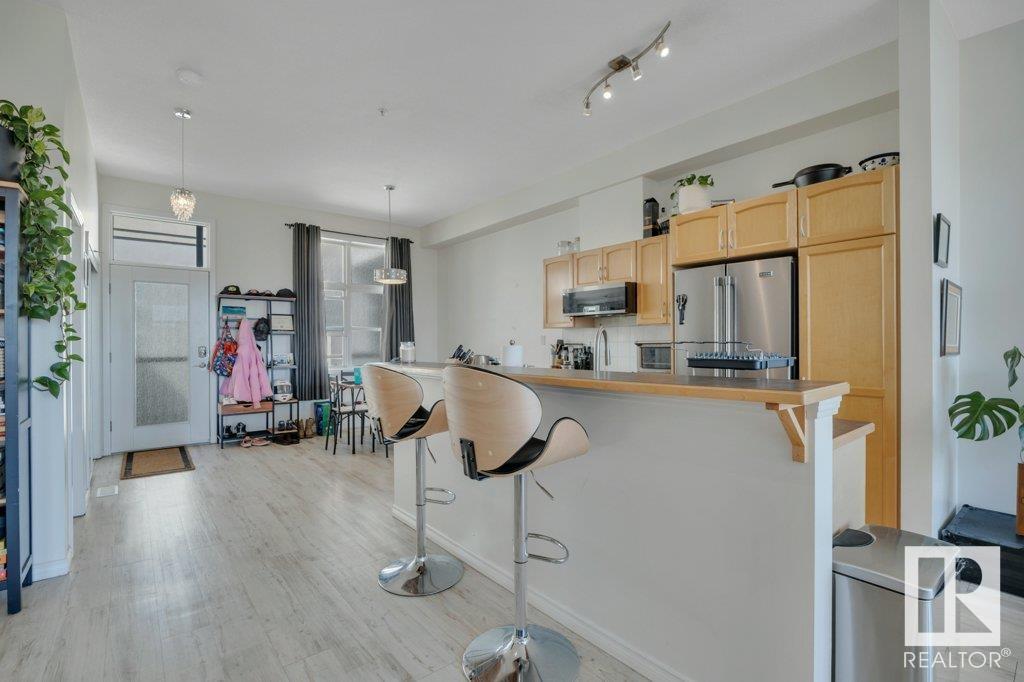Courtesy of Daryl Abram of Royal LePage Gateway Realty
403 9804 101 Street, Condo for sale in Rossdale Edmonton , Alberta , T5R 2X3
MLS® # E4430368
Ceiling 10 ft. Detectors Smoke Hot Water Tankless Secured Parking Security Door Sprinkler System-Fire Vinyl Windows Natural Gas BBQ Hookup
Gorgeous TOP floor condo overlooking Diamond Park & Rossdale Park! This beautiful 2 bed, 1 bath boasts 1094 sq ft of living space with greenspace & river valley trails located just steps away from your door! This condo features an open concept design with 10-foot ceilings and floor-to-ceiling windows that offer STUNNING panoramic views of the city skyline. The kitchen has maple cabinets, island w/raised eating bar, SS appliances and dining area. The spa style bathroom has a large corner tub & corner shower....
Essential Information
-
MLS® #
E4430368
-
Property Type
Residential
-
Year Built
2001
-
Property Style
Single Level Apartment
Community Information
-
Area
Edmonton
-
Condo Name
Rossdale Court
-
Neighbourhood/Community
Rossdale
-
Postal Code
T5R 2X3
Services & Amenities
-
Amenities
Ceiling 10 ft.Detectors SmokeHot Water TanklessSecured ParkingSecurity DoorSprinkler System-FireVinyl WindowsNatural Gas BBQ Hookup
Interior
-
Floor Finish
Ceramic TileVinyl Plank
-
Heating Type
Forced Air-1Natural Gas
-
Basement
None
-
Goods Included
Dishwasher-Built-InDryerGarage OpenerMicrowave Hood FanOven-Built-InRefrigeratorStove-Countertop ElectricWasherWindow Coverings
-
Storeys
4
-
Basement Development
No Basement
Exterior
-
Lot/Exterior Features
Backs Onto Park/TreesGolf NearbyLandscapedPark/ReservePublic TransportationRiver Valley ViewSchoolsShopping NearbyView CityView Downtown
-
Foundation
Concrete Perimeter
-
Roof
Tar & Gravel
Additional Details
-
Property Class
Condo
-
Road Access
Paved
-
Site Influences
Backs Onto Park/TreesGolf NearbyLandscapedPark/ReservePublic TransportationRiver Valley ViewSchoolsShopping NearbyView CityView Downtown
-
Last Updated
5/3/2025 19:44
$1321/month
Est. Monthly Payment
Mortgage values are calculated by Redman Technologies Inc based on values provided in the REALTOR® Association of Edmonton listing data feed.









































