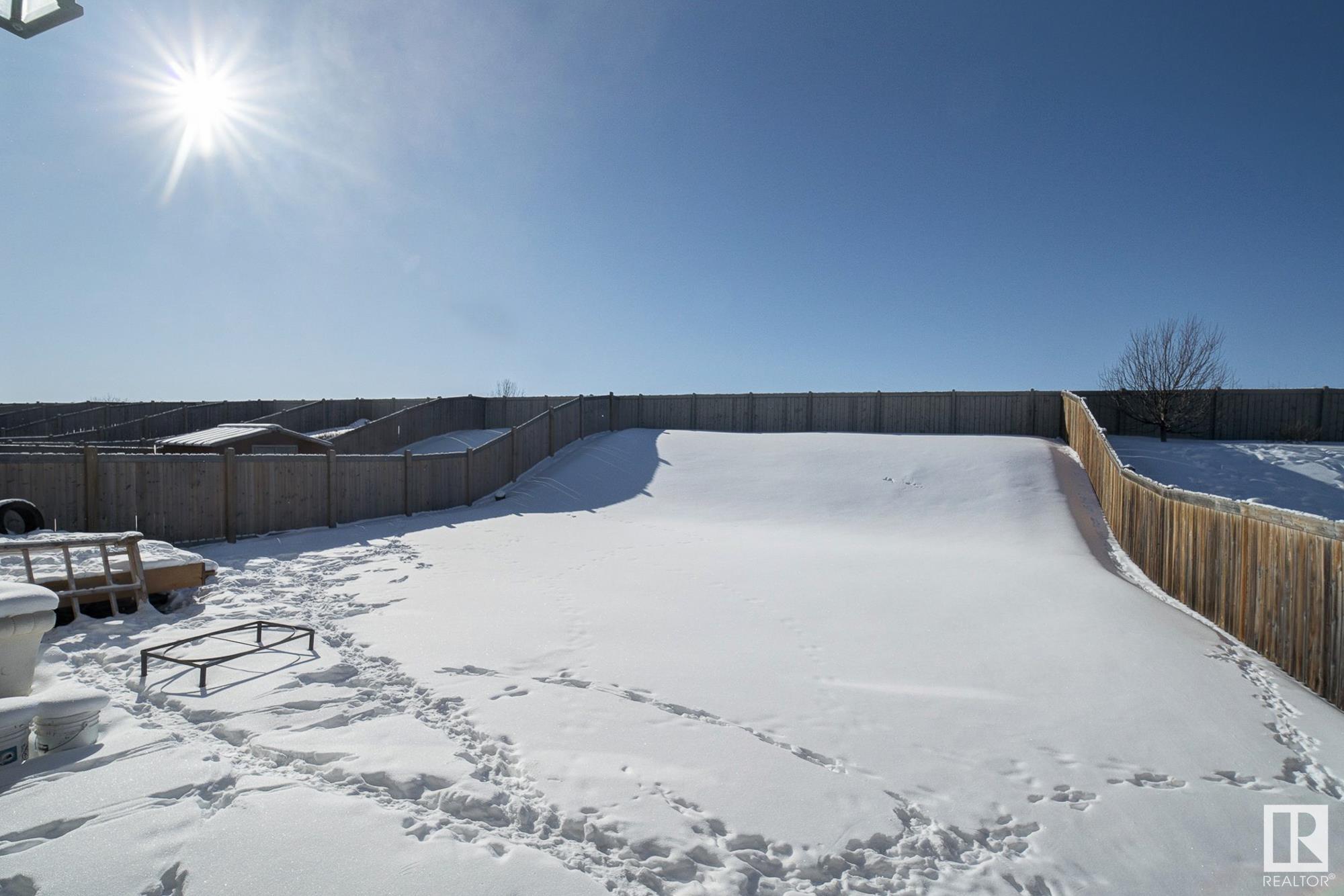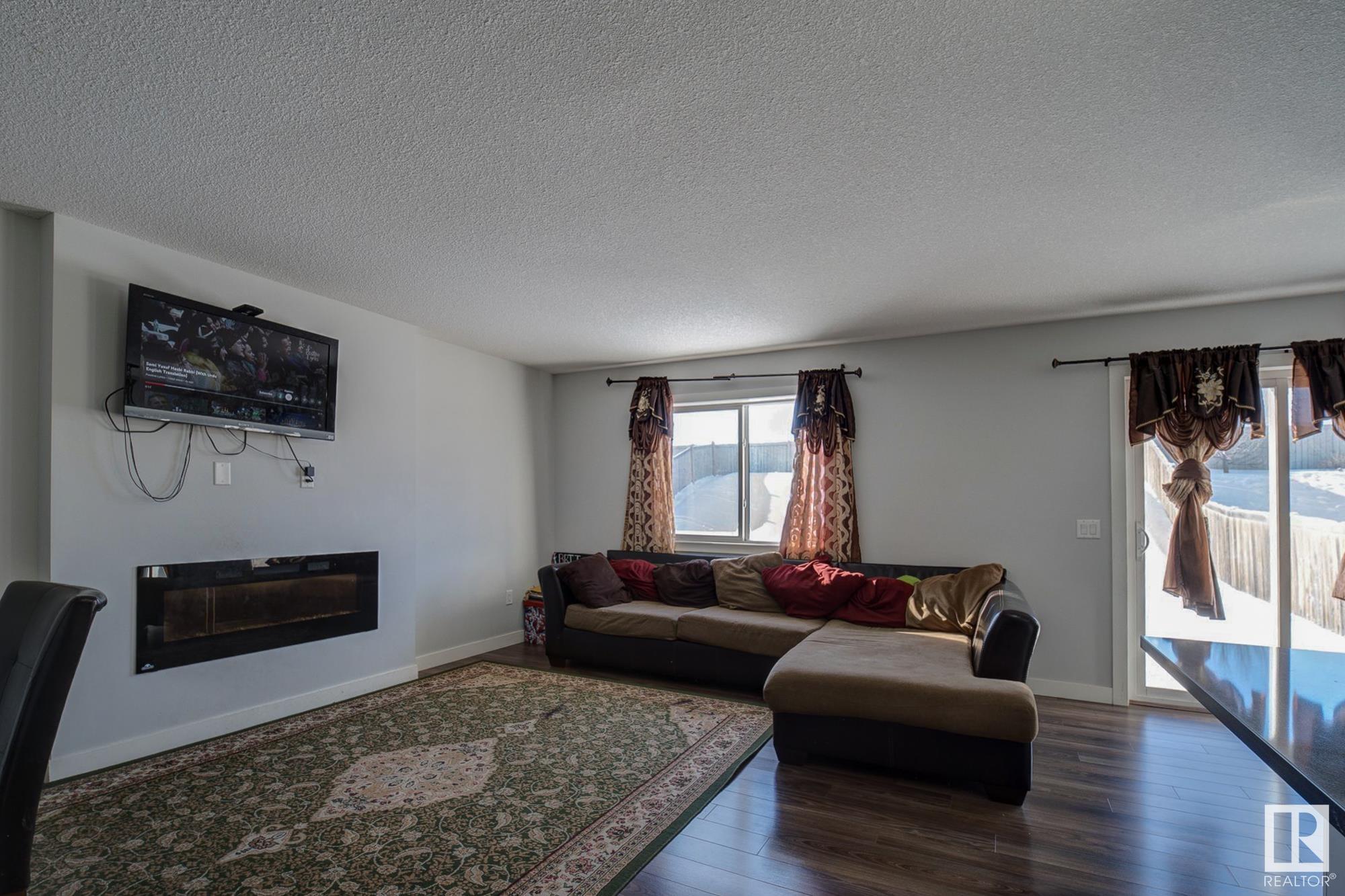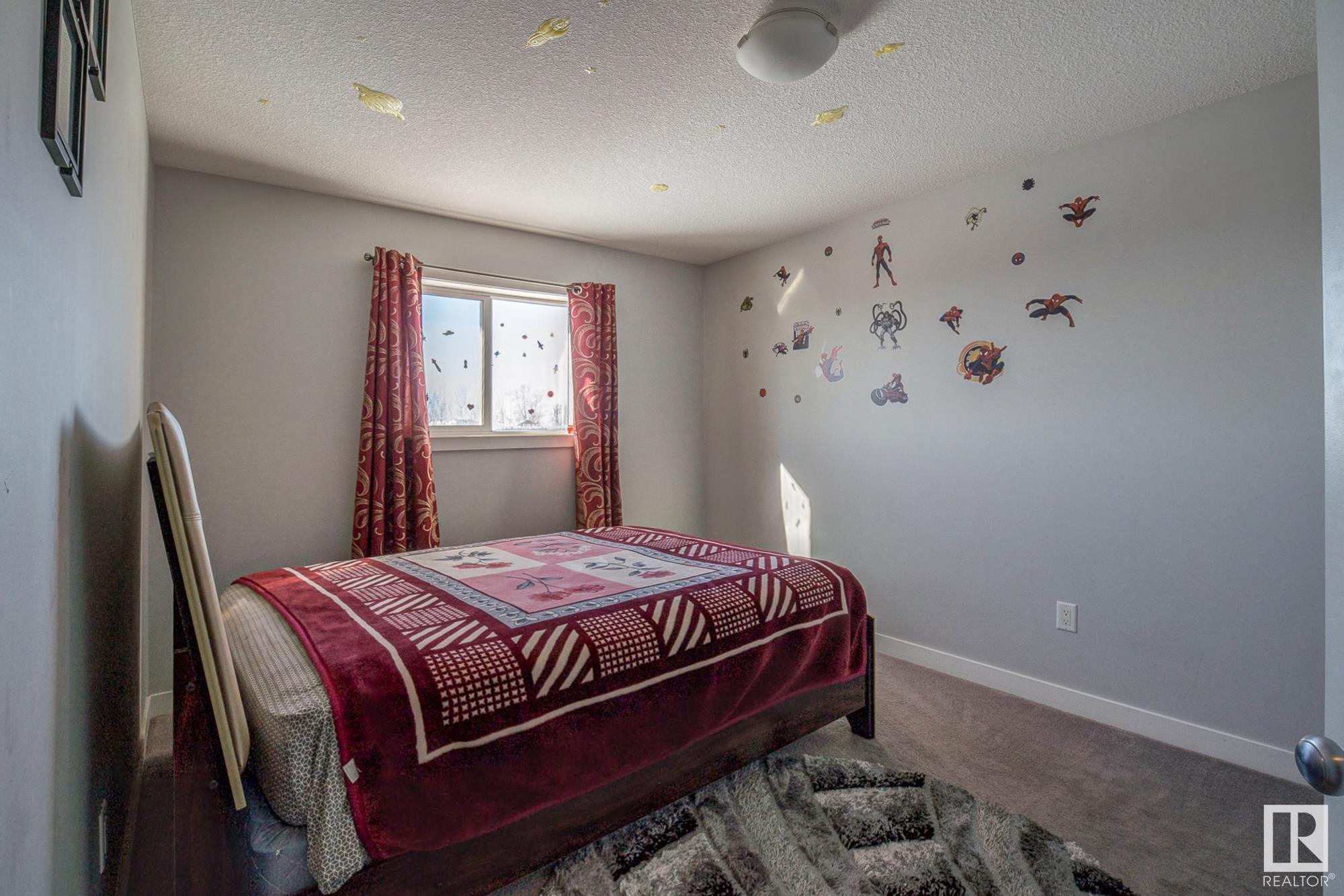Courtesy of Nam Kular of KIC Realty
3526 9 Street NW Edmonton , Alberta , T6T 1A2
MLS® # E4422683
Closet Organizers Deck Detectors Smoke No Animal Home No Smoking Home
Conveniently located in South East Edmonton with quick access to 17th street, Whitemud Drive and near all major Banks, Walmart, Superstore, Tim Hortons, Sportschek, Rec Centre, Landmark Cinemas, Home Depot, Goodlife Fitness and much more. Welcome to this Beautiful Half Duplex in the desirable community of Maple Crest. The freshly painted main floor is bright and open with tile in the entrance and half bath and laminate flooring throughout the rest. There are QUARTZ countertops, an island, stainless steel ap...
Essential Information
-
MLS® #
E4422683
-
Property Type
Residential
-
Year Built
2015
-
Property Style
2 Storey
Community Information
-
Area
Edmonton
-
Postal Code
T6T 1A2
-
Neighbourhood/Community
Maple Crest
Services & Amenities
-
Amenities
Closet OrganizersDeckDetectors SmokeNo Animal HomeNo Smoking Home
Interior
-
Floor Finish
CarpetCeramic TileLaminate Flooring
-
Heating Type
Forced Air-1Natural Gas
-
Basement Development
Unfinished
-
Goods Included
Dishwasher-Built-InDryerGarage ControlGarage OpenerMicrowave Hood FanOven-Built-InRefrigeratorStove-ElectricWasherWindow Coverings
-
Basement
Full
Exterior
-
Lot/Exterior Features
FencedFlat SiteNo Back LaneNo Through RoadPicnic AreaPlayground NearbyPublic Swimming PoolSchoolsShopping Nearby
-
Foundation
Concrete Perimeter
-
Roof
Asphalt Shingles
Additional Details
-
Property Class
Single Family
-
Road Access
Paved Driveway to House
-
Site Influences
FencedFlat SiteNo Back LaneNo Through RoadPicnic AreaPlayground NearbyPublic Swimming PoolSchoolsShopping Nearby
-
Last Updated
2/1/2025 23:54
$1981/month
Est. Monthly Payment
Mortgage values are calculated by Redman Technologies Inc based on values provided in the REALTOR® Association of Edmonton listing data feed.































