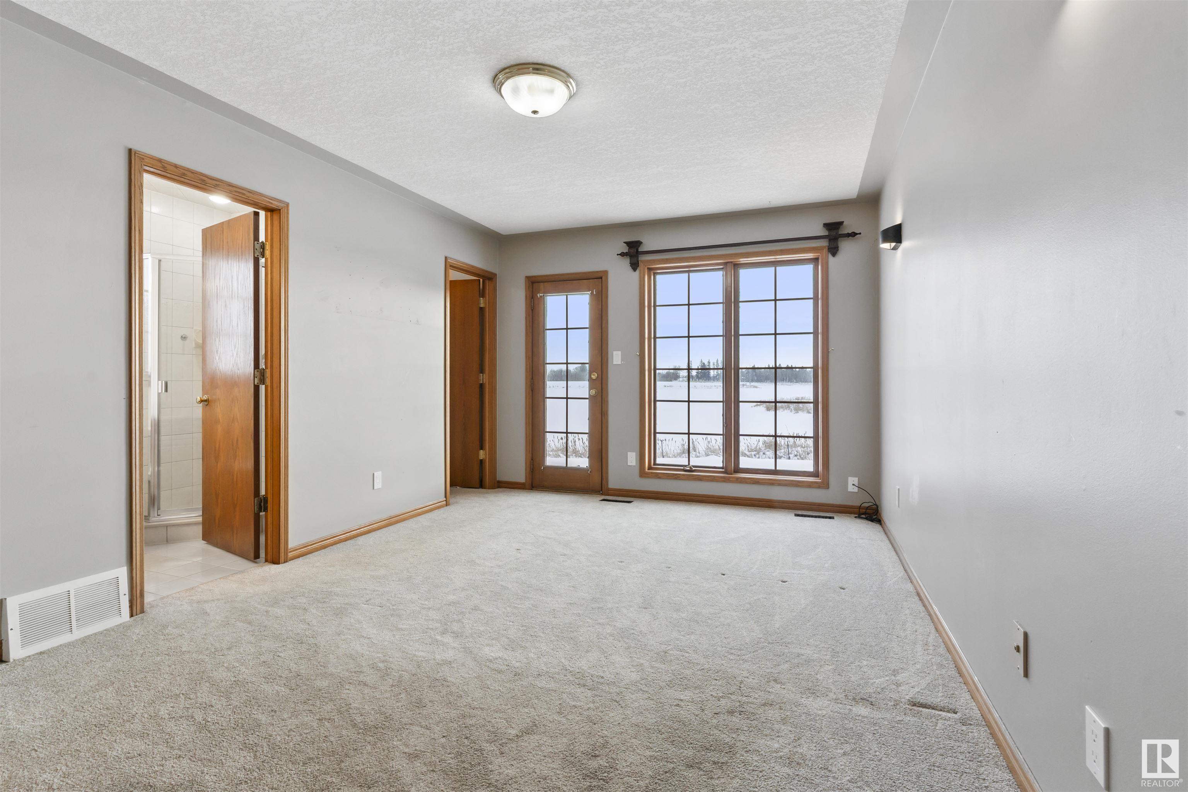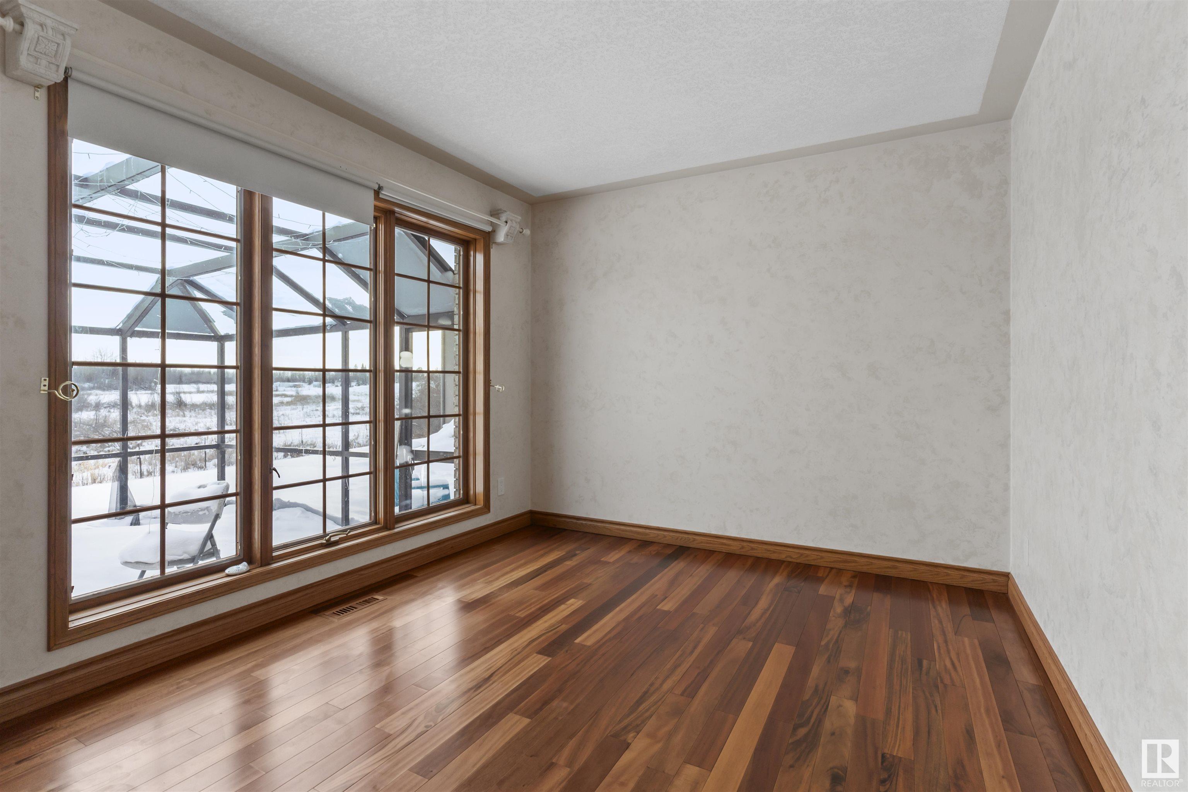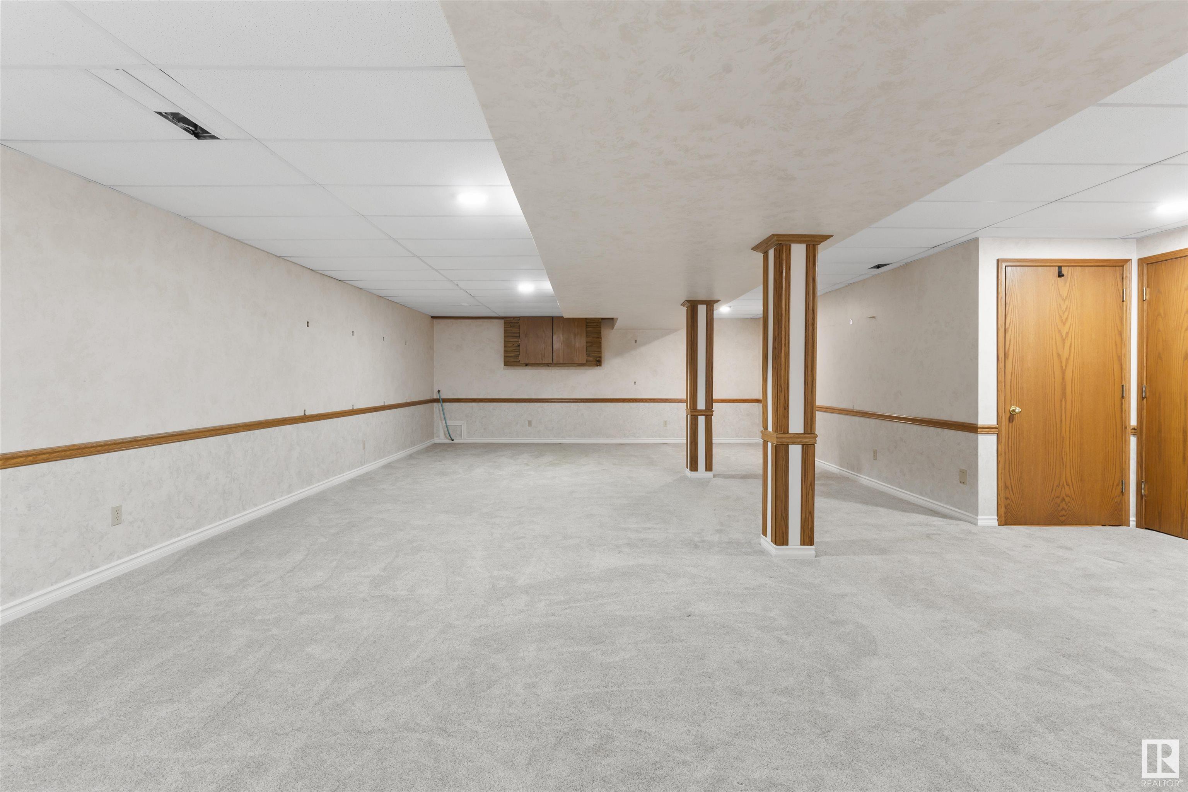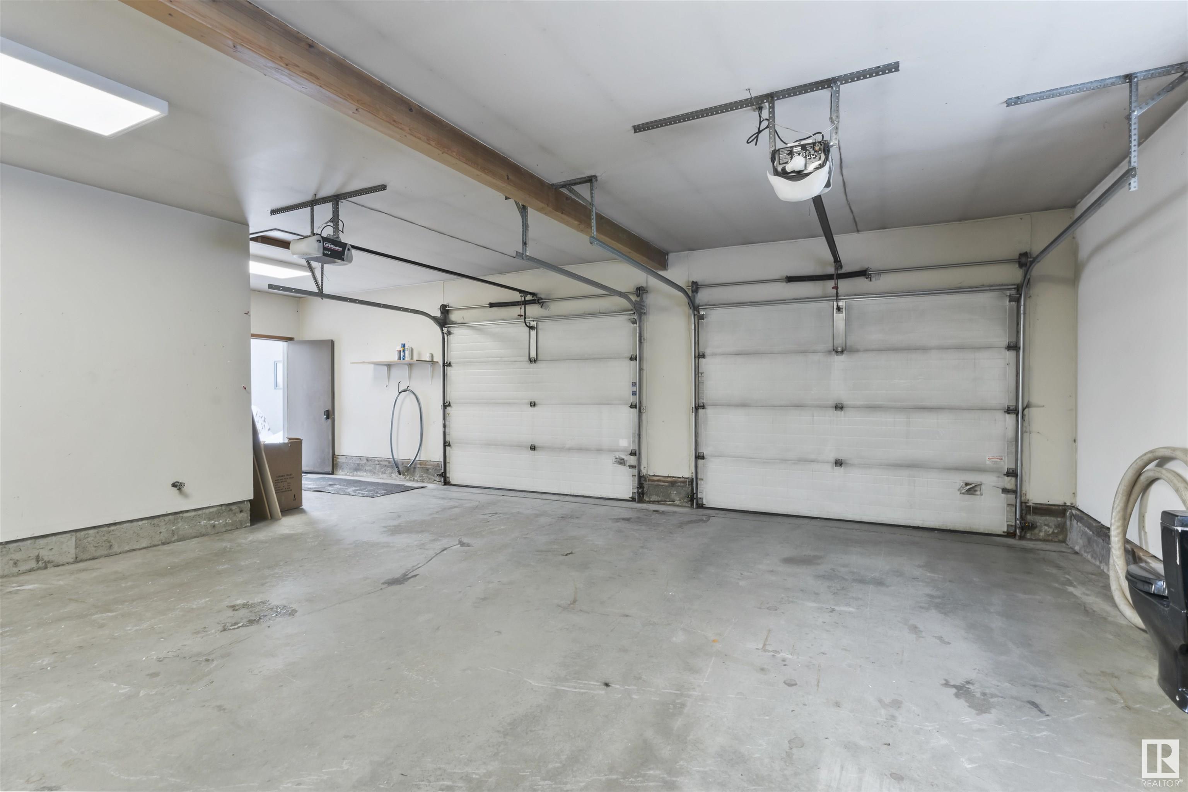Courtesy of Bhawjot Aujla of RE/MAX Excellence
320 17 Street SW, House for sale in Alces Edmonton , Alberta , T6X 1A7
MLS® # E4422098
Air Conditioner Detectors Smoke Hot Tub Parking-Extra Workshop
INVESTORS ALERT – Prime 2.82 Acre Property in Fast-Growing Alces! !! DEVELOPMENT HAS BEGUN ON NEIGHBOURING PROPERTY !! This incredible opportunity is located in the Alces neighborhood, part of one of Edmonton’s most anticipated future developments, set to benefit from major residential expansion under the Alces Neighbourhood Structure Plan. Featuring 5 bedrooms, 3.5 bathrooms, a fully finished basement, main floor den, and double attached garage, this home offers space, comfort, and functionality. A 36x28...
Essential Information
-
MLS® #
E4422098
-
Property Type
Residential
-
Year Built
1989
-
Property Style
Bungalow
Community Information
-
Area
Edmonton
-
Postal Code
T6X 1A7
-
Neighbourhood/Community
Alces
Services & Amenities
-
Amenities
Air ConditionerDetectors SmokeHot TubParking-ExtraWorkshop
Interior
-
Floor Finish
CarpetCeramic TileHardwood
-
Heating Type
Forced Air-1In Floor Heat SystemNatural Gas
-
Basement Development
Fully Finished
-
Goods Included
Air Conditioning-CentralDishwasher-Built-InDryerGarage ControlGarage OpenerOven-Built-InOven-MicrowaveRefrigeratorStove-Countertop ElectricWasherHot Tub
-
Basement
Full
Exterior
-
Lot/Exterior Features
Backs Onto LakeLandscapedPrivate SettingShopping Nearby
-
Foundation
Concrete Perimeter
-
Roof
Cedar Shakes
Additional Details
-
Property Class
Single Family
-
Road Access
Paved
-
Site Influences
Backs Onto LakeLandscapedPrivate SettingShopping Nearby
-
Last Updated
6/2/2025 21:42
$7150/month
Est. Monthly Payment
Mortgage values are calculated by Redman Technologies Inc based on values provided in the REALTOR® Association of Edmonton listing data feed.










































































