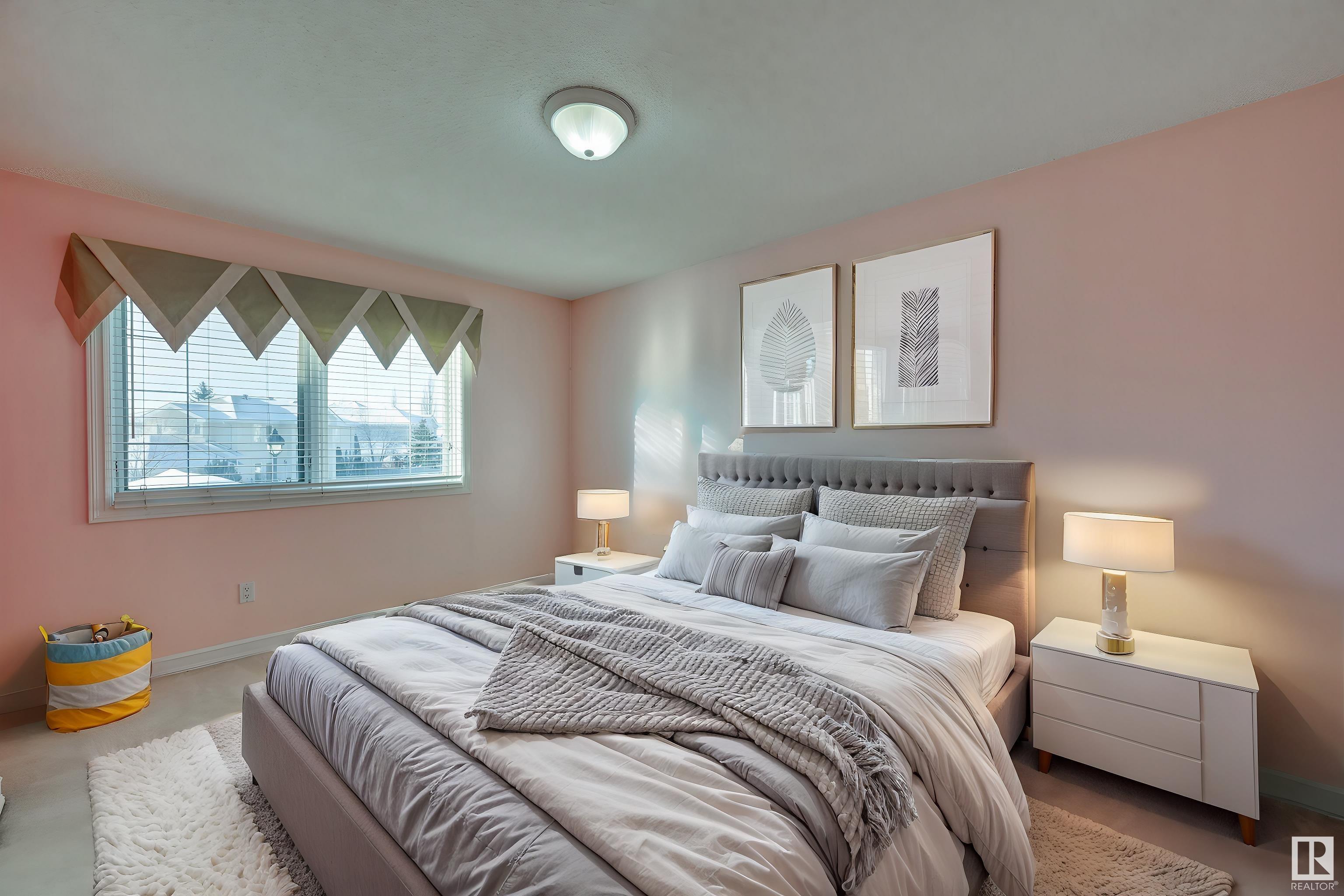Courtesy of Alan Gee of RE/MAX Elite
318 DARLINGTON Crescent, House for sale in Donsdale Edmonton , Alberta , T6M 2R9
MLS® # E4421584
Deck Vaulted Ceiling
Well sought after neighborhood of Properties of Donsdale. Nearly 3700sf of total living space on 3 levels within an 8600sf pie lot. 3 living areas, 4 bedrooms+den & loft. 17' vaulted foyer & curved staircase welcomes you through a naturally lit, traditional floorplan. West facing great room is perfect for a seated greeting area, open to formal dining which seats 10 for family gatherings. Maple kitchen offers plenty of storage & counter space. Spacious nook for casual dining provides direct access to deck & ...
Essential Information
-
MLS® #
E4421584
-
Property Type
Residential
-
Year Built
1998
-
Property Style
2 Storey
Community Information
-
Area
Edmonton
-
Postal Code
T6M 2R9
-
Neighbourhood/Community
Donsdale
Services & Amenities
-
Amenities
DeckVaulted Ceiling
Interior
-
Floor Finish
CarpetCeramic TileHardwood
-
Heating Type
Forced Air-1Natural Gas
-
Basement
Full
-
Goods Included
Dishwasher-Built-InDryerGarage ControlGarage OpenerOven-Built-InOven-MicrowaveRefrigeratorStove-Countertop GasVacuum System AttachmentsVacuum SystemsWasherWindow Coverings
-
Fireplace Fuel
Gas
-
Basement Development
Fully Finished
Exterior
-
Lot/Exterior Features
FencedLandscapedPlayground NearbyPublic TransportationSchoolsShopping NearbySee Remarks
-
Foundation
Concrete Perimeter
-
Roof
Cedar Shakes
Additional Details
-
Property Class
Single Family
-
Road Access
Paved
-
Site Influences
FencedLandscapedPlayground NearbyPublic TransportationSchoolsShopping NearbySee Remarks
-
Last Updated
3/5/2025 20:5
$3188/month
Est. Monthly Payment
Mortgage values are calculated by Redman Technologies Inc based on values provided in the REALTOR® Association of Edmonton listing data feed.
























































