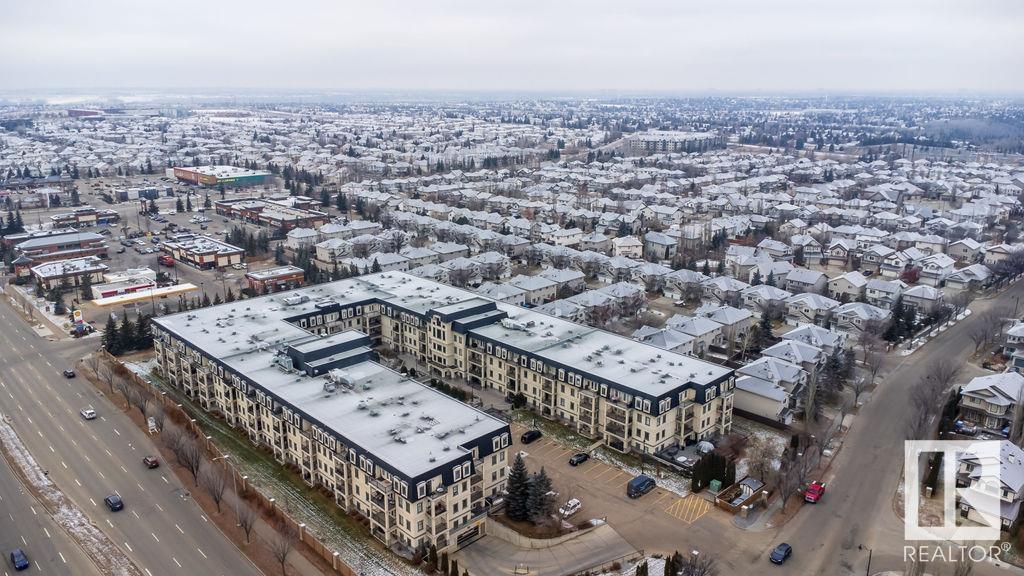Courtesy of Min Xie of Initia Real Estate
318 1406 HODGSON Way, Condo for sale in Hodgson Edmonton , Alberta , T6R 3K1
MLS® # E4423021
Air Conditioner Car Wash Ceiling 9 ft. Detectors Smoke Exercise Room No Animal Home No Smoking Home Parking-Visitor Party Room Recreation Room/Centre Sauna; Swirlpool; Steam Secured Parking Social Rooms Storage Cage
Welcome to this stunning 21+ condo, this One-bedroom PLUS DEN unit features extensive upgrades, including a stylish kitchen with stepped maple cabinets, under-cabinet lighting, a black anthracite sink, and premium appliances like a ceramic-top stove and Bosch dishwasher. A tiled backsplash and raised eating bar with extra cabinetry complete the space. The interior shines with engineered Birch hardwood and ceramic tile flooring, while the bathroom offers a jetted tub and separate shower stall. The laundry ro...
Essential Information
-
MLS® #
E4423021
-
Property Type
Residential
-
Year Built
2004
-
Property Style
Single Level Apartment
Community Information
-
Area
Edmonton
-
Condo Name
Chateaux At Whitemud Ridge
-
Neighbourhood/Community
Hodgson
-
Postal Code
T6R 3K1
Services & Amenities
-
Amenities
Air ConditionerCar WashCeiling 9 ft.Detectors SmokeExercise RoomNo Animal HomeNo Smoking HomeParking-VisitorParty RoomRecreation Room/CentreSauna; Swirlpool; SteamSecured ParkingSocial RoomsStorage Cage
Interior
-
Floor Finish
CarpetCeramic TileHardwood
-
Heating Type
Heat PumpNatural Gas
-
Basement
None
-
Goods Included
Dishwasher - Energy StarDryerGarage OpenerRefrigeratorStove-ElectricWasherWindow Coverings
-
Storeys
4
-
Basement Development
No Basement
Exterior
-
Lot/Exterior Features
Golf NearbyLandscapedPlayground NearbyPublic Swimming PoolPublic TransportationRecreation UseSchoolsShopping Nearby
-
Foundation
Concrete Perimeter
-
Roof
Tar & Gravel
Additional Details
-
Property Class
Condo
-
Road Access
Paved
-
Site Influences
Golf NearbyLandscapedPlayground NearbyPublic Swimming PoolPublic TransportationRecreation UseSchoolsShopping Nearby
-
Last Updated
2/3/2025 5:19
$1184/month
Est. Monthly Payment
Mortgage values are calculated by Redman Technologies Inc based on values provided in the REALTOR® Association of Edmonton listing data feed.






































