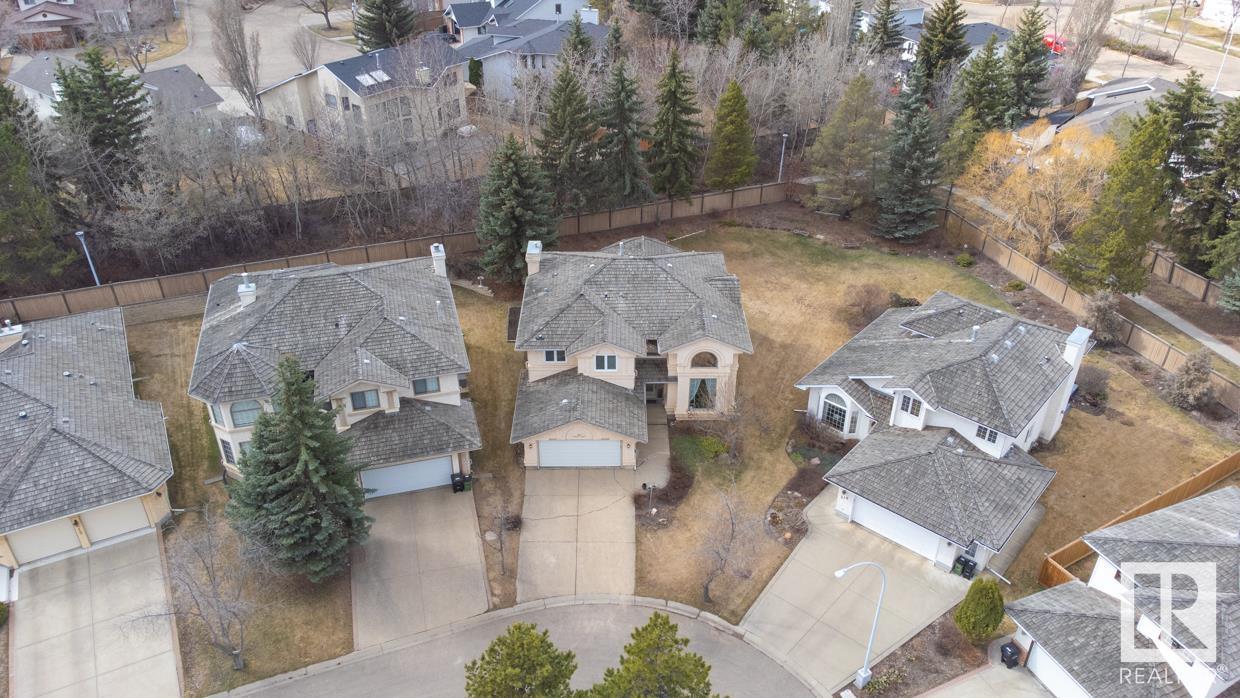Courtesy of Fan Yang of Mozaic Realty Group
316 BURTON Road, House for sale in Bulyea Heights Edmonton , Alberta , T6R 2G7
MLS® # E4431337
Detectors Smoke Hot Water Natural Gas Vinyl Windows
Former Landmark showhome in Brookview! Large pie lot & fantastic cul-de-sac location - steps from dry pond & backs onto treed walking path. LOCATION, LOT, LAYOUT - this fabulous home has it all! Architectural design features archways, curved stairwell, art niche, cathedral ceiling, french doors, pillars and more! Main flr has a soaring 18' high ceiling in foyer/living rm, formal dining, kitchen, family rm, den and laundry w/ a shower. An elegant spiral staircase leads to the upper level w/ a loft & spaciou...
Essential Information
-
MLS® #
E4431337
-
Property Type
Residential
-
Year Built
1991
-
Property Style
2 Storey
Community Information
-
Area
Edmonton
-
Postal Code
T6R 2G7
-
Neighbourhood/Community
Bulyea Heights
Services & Amenities
-
Amenities
Detectors SmokeHot Water Natural GasVinyl Windows
Interior
-
Floor Finish
CarpetCeramic TileHardwood
-
Heating Type
Forced Air-2Natural Gas
-
Basement Development
Partly Finished
-
Goods Included
Dishwasher-Built-InDryerGarage ControlGarage OpenerHood FanRefrigeratorStove-GasWasherWindow Coverings
-
Basement
Full
Exterior
-
Lot/Exterior Features
LandscapedPlayground NearbyPublic TransportationSchoolsShopping Nearby
-
Foundation
Concrete Perimeter
-
Roof
Cedar Shakes
Additional Details
-
Property Class
Single Family
-
Road Access
Paved Driveway to House
-
Site Influences
LandscapedPlayground NearbyPublic TransportationSchoolsShopping Nearby
-
Last Updated
4/3/2025 17:49
$4002/month
Est. Monthly Payment
Mortgage values are calculated by Redman Technologies Inc based on values provided in the REALTOR® Association of Edmonton listing data feed.






































































