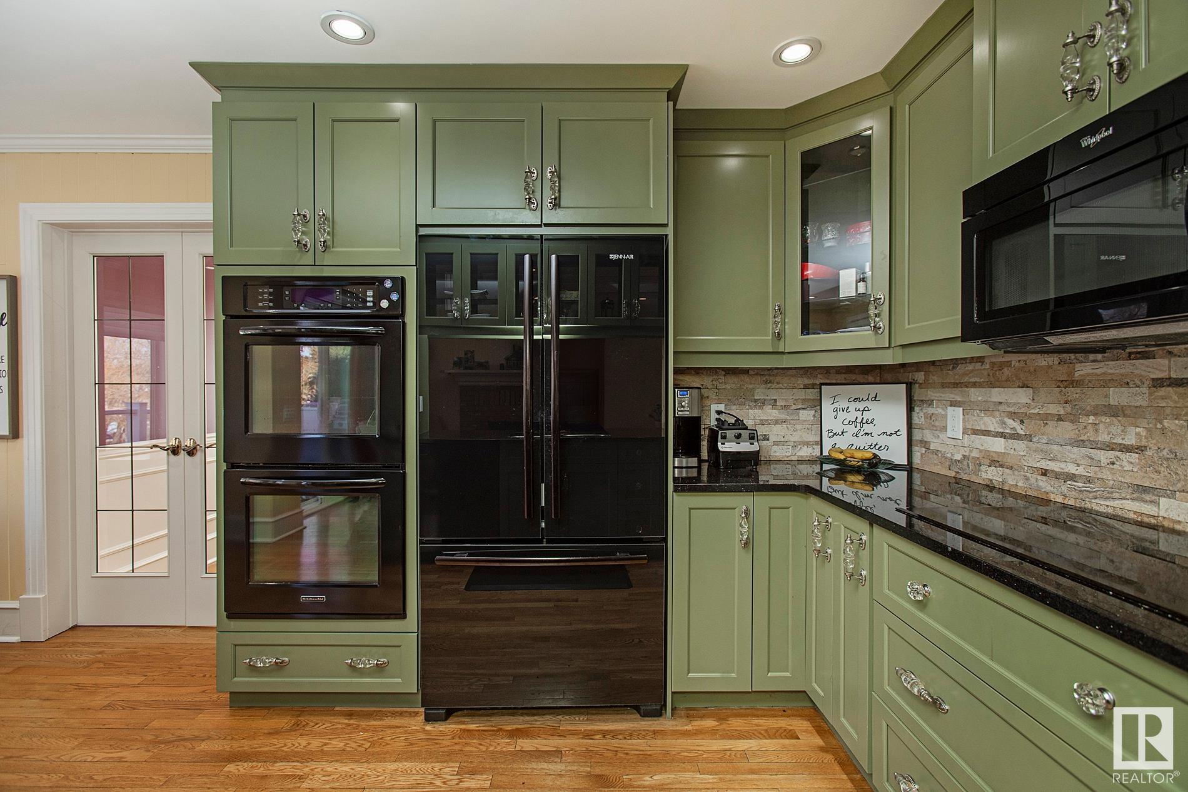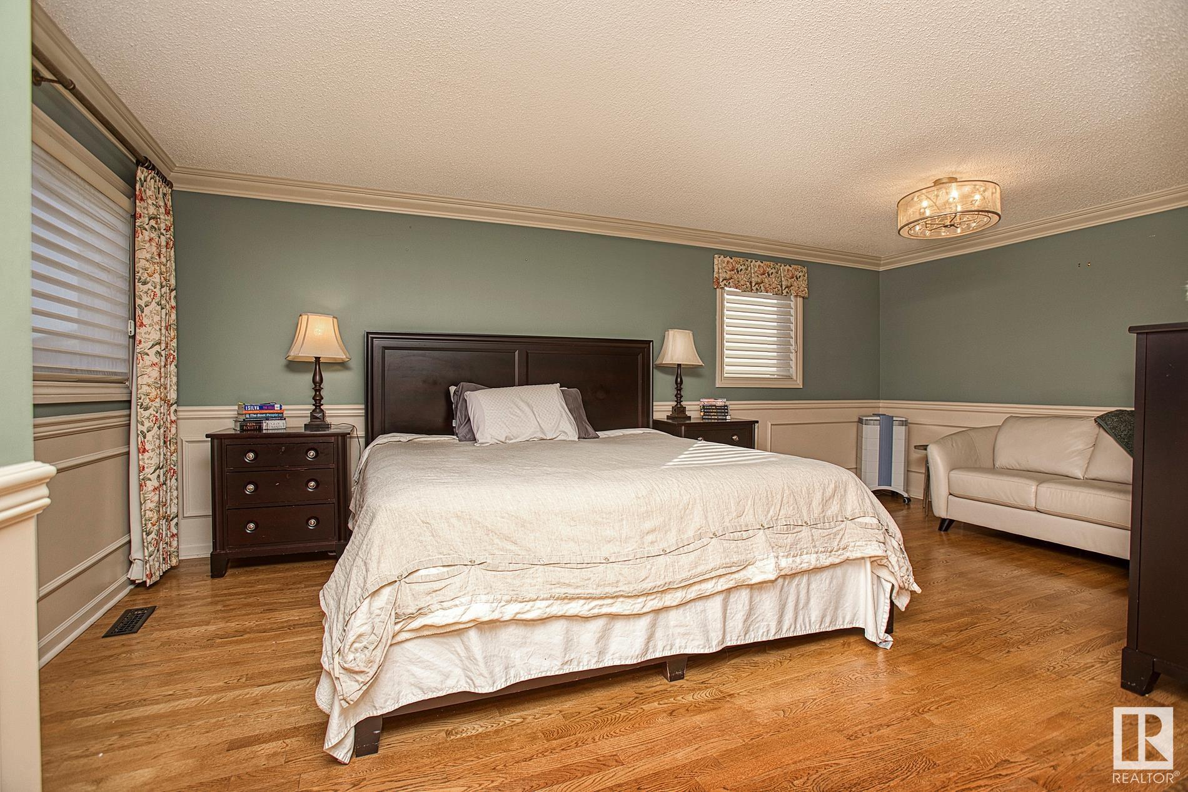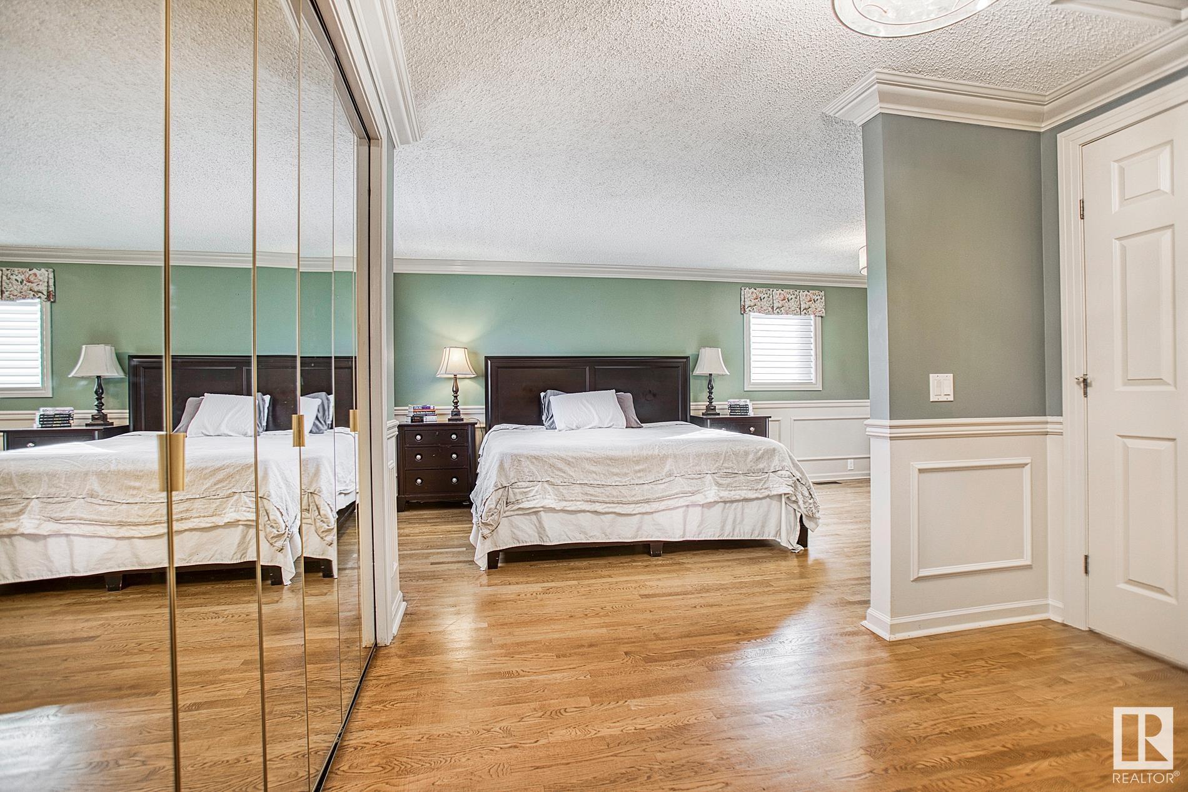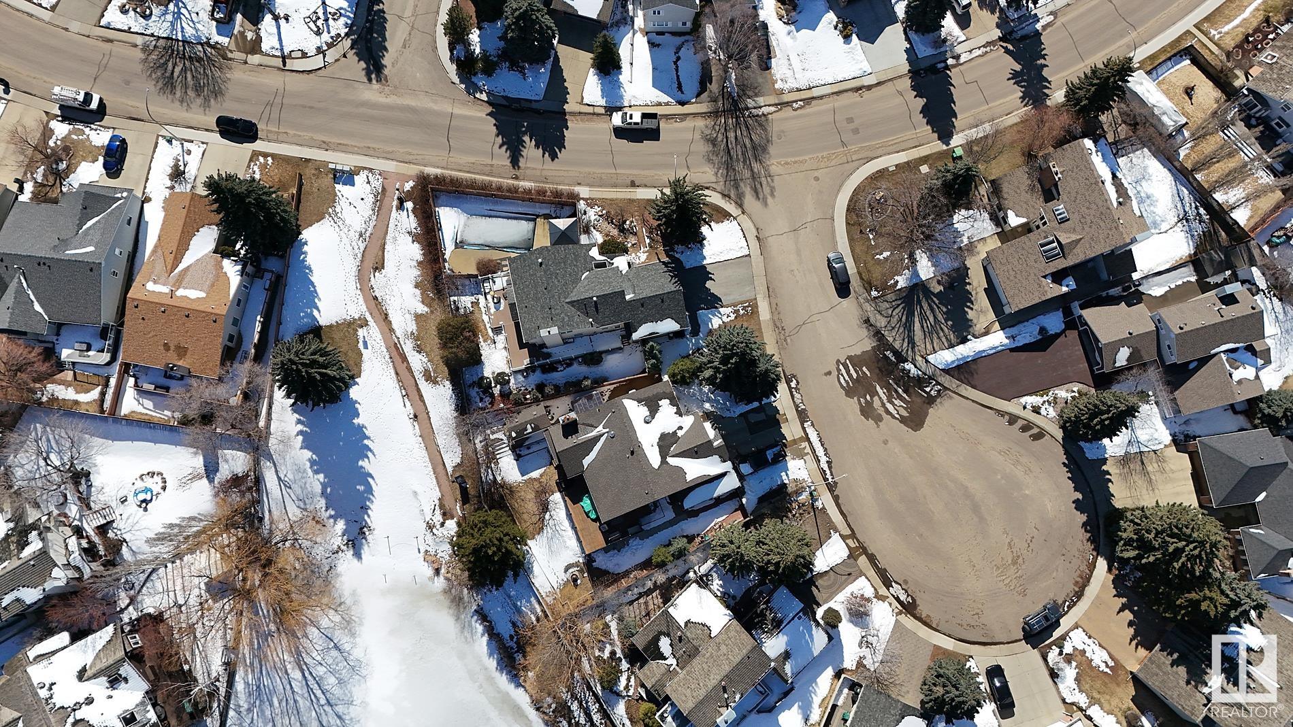Courtesy of Damon Bunting of The Agency North Central Alberta
300 VISTA Crest, House for sale in Village on the Lake Sherwood Park , Alberta , T8A 4J6
MLS® # E4429467
Air Conditioner Deck Gazebo Skylight Sprinkler Sys-Underground Vaulted Ceiling Vinyl Windows Wet Bar Natural Gas BBQ Hookup
The jewel of Village on the Lake. This 2,325 SqFt 2-Storey (3,465 SqFt Total incl. the Fully Finished Basement) backs onto a Greenspace/Walkway to the Lake - which you have a view of from your yard! This ULTIMATE Family home has an In-ground Swimming Pool w. Concrete Deck & 25.5x22 Double Garage. No expense has been spared w. the recent Upgrades. The Main Floor has Hardwood & a vaulted ceiling in spacious Living Rm. A large Dining Rm leads to the Remodeled Kitchen that boasts Newer, Solid Cabinets; Granite ...
Essential Information
-
MLS® #
E4429467
-
Property Type
Residential
-
Year Built
1981
-
Property Style
2 Storey
Community Information
-
Area
Strathcona
-
Postal Code
T8A 4J6
-
Neighbourhood/Community
Village on the Lake
Services & Amenities
-
Amenities
Air ConditionerDeckGazeboSkylightSprinkler Sys-UndergroundVaulted CeilingVinyl WindowsWet BarNatural Gas BBQ Hookup
Interior
-
Floor Finish
CarpetCeramic TileHardwood
-
Heating Type
Forced Air-2Natural Gas
-
Basement
Full
-
Goods Included
Air Conditioning-CentralDishwasher-Built-InDryerGarage ControlGarage OpenerMicrowave Hood FanStove-ElectricVacuum System AttachmentsWasherWater SoftenerWindow CoveringsRefrigerators-TwoOven Built-In-TwoTV Wall Mount
-
Fireplace Fuel
Gas
-
Basement Development
Fully Finished
Exterior
-
Lot/Exterior Features
Backs Onto Park/TreesCul-De-SacFencedFruit Trees/ShrubsLandscapedPark/ReservePlayground NearbyPrivate SettingPublic TransportationSchoolsShopping NearbySee Remarks
-
Foundation
Concrete Perimeter
-
Roof
Asphalt Shingles
Additional Details
-
Property Class
Single Family
-
Road Access
Paved
-
Site Influences
Backs Onto Park/TreesCul-De-SacFencedFruit Trees/ShrubsLandscapedPark/ReservePlayground NearbyPrivate SettingPublic TransportationSchoolsShopping NearbySee Remarks
-
Last Updated
4/3/2025 15:4
$3803/month
Est. Monthly Payment
Mortgage values are calculated by Redman Technologies Inc based on values provided in the REALTOR® Association of Edmonton listing data feed.








































































