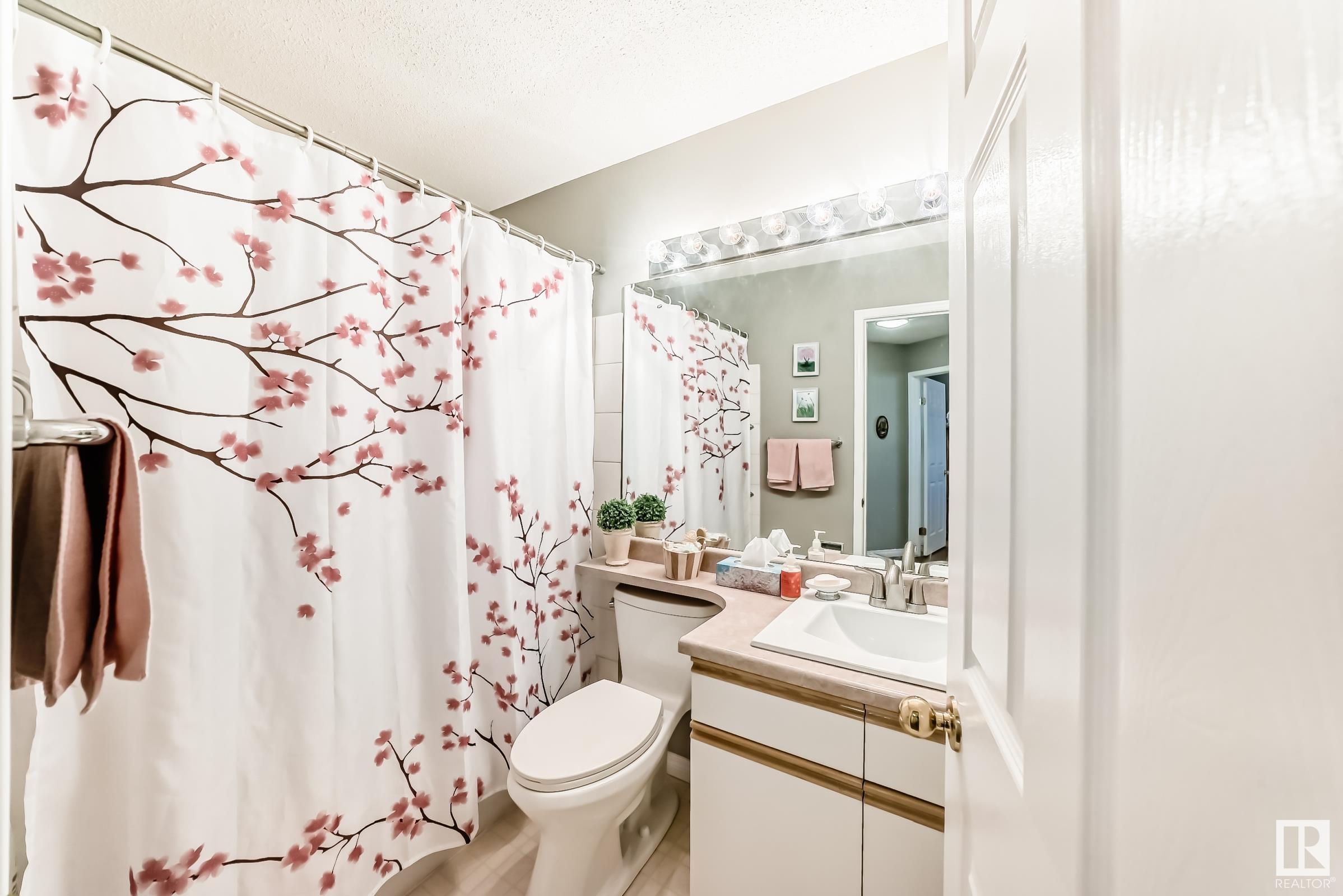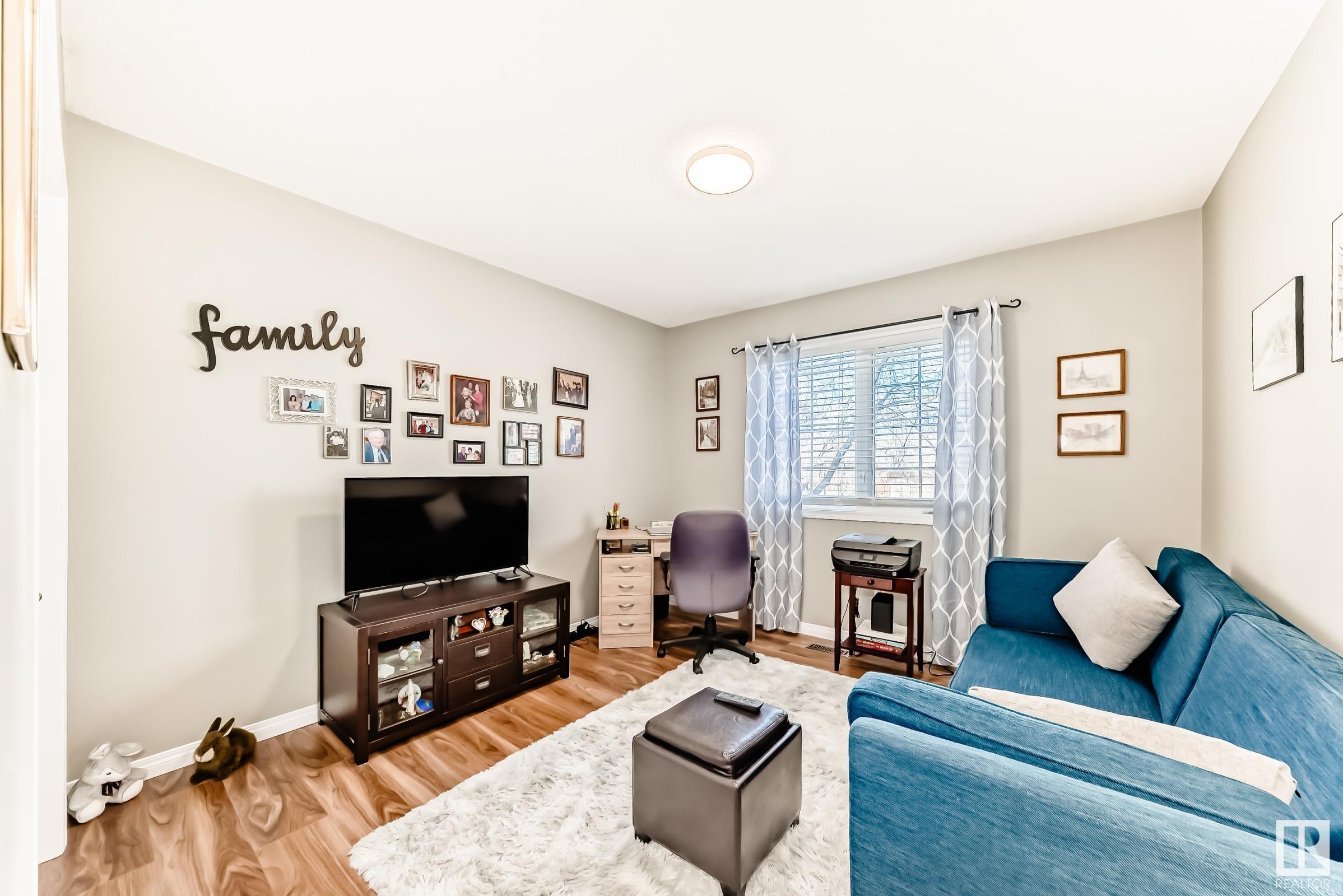Courtesy of Jessica Eagleson of Homes & Gardens Real Estate Limited
3 57A ERIN RIDGE Drive, Townhouse for sale in Erin Ridge St. Albert , Alberta , T8N 6G1
MLS® # E4424536
Air Conditioner Deck Detectors Smoke Front Porch No Animal Home No Smoking Home Parking-Visitor Vaulted Ceiling Natural Gas BBQ Hookup
Sought after 45+ complex in Erin Ridge - Edgewood Estates - Former Show Suite - Newly renovated, END unit. Loads of natural light, double garage attached. Air conditioned. NEW vinyl plank flooring throughout, New Carpet and New Paint...Step into this well kept home with large PRIVATE balcony for your summer bbq's - surrounded by trees and crank awning. Open concept, spacious Brand New Kitchen and Stainless Steel Appliances with Formal Dining Room and huge window. Curl up in the living room with gas firepla...
Essential Information
-
MLS® #
E4424536
-
Property Type
Residential
-
Year Built
1992
-
Property Style
4 Level Split
Community Information
-
Area
St. Albert
-
Condo Name
Edgewood Estates
-
Neighbourhood/Community
Erin Ridge
-
Postal Code
T8N 6G1
Services & Amenities
-
Amenities
Air ConditionerDeckDetectors SmokeFront PorchNo Animal HomeNo Smoking HomeParking-VisitorVaulted CeilingNatural Gas BBQ Hookup
Interior
-
Floor Finish
CarpetCeramic TileVinyl Plank
-
Heating Type
Forced Air-1Natural Gas
-
Basement
Full
-
Goods Included
Air Conditioning-CentralDishwasher-Built-InDryerMicrowave Hood FanStove-ElectricWasherWindow CoveringsSee RemarksRefrigerators-Two
-
Fireplace Fuel
Gas
-
Basement Development
Fully Finished
Exterior
-
Lot/Exterior Features
Cul-De-SacGolf NearbyLandscapedLow Maintenance LandscapePark/ReservePlayground NearbyPrivate SettingPublic Swimming PoolPublic TransportationShopping Nearby
-
Foundation
Concrete Perimeter
-
Roof
Asphalt Shingles
Additional Details
-
Property Class
Condo
-
Road Access
Paved Driveway to House
-
Site Influences
Cul-De-SacGolf NearbyLandscapedLow Maintenance LandscapePark/ReservePlayground NearbyPrivate SettingPublic Swimming PoolPublic TransportationShopping Nearby
-
Last Updated
5/2/2025 18:26
$1958/month
Est. Monthly Payment
Mortgage values are calculated by Redman Technologies Inc based on values provided in the REALTOR® Association of Edmonton listing data feed.








































