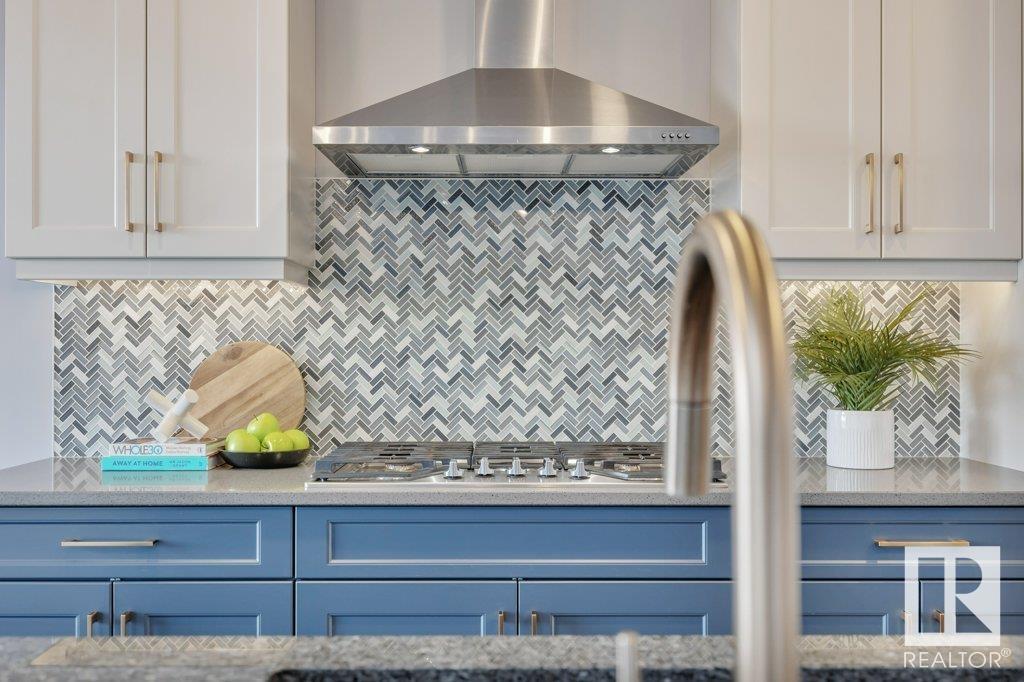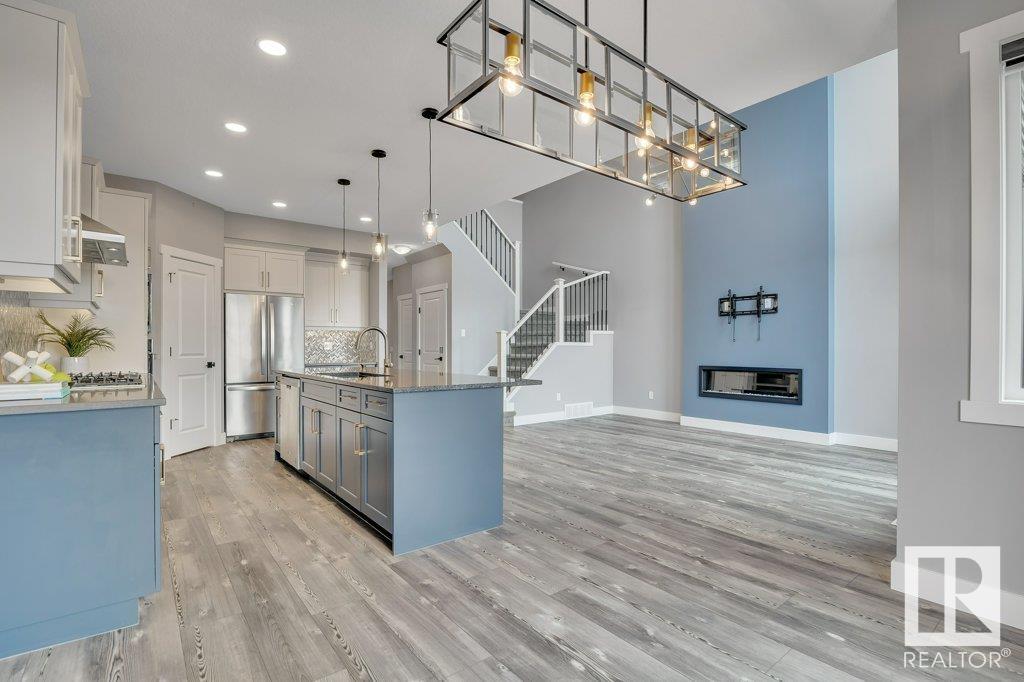Courtesy of Alanna Dawley of Grassroots Realty Group
2620 202 Street, House for sale in The Uplands Edmonton , Alberta , T6M 1K5
MLS® # E4427845
Air Conditioner Ceiling 9 ft. Deck Hot Water Natural Gas Vinyl Windows HRV System Natural Gas BBQ Hookup 9 ft. Basement Ceiling
TURN-KEY | SOUTHWEST BACKING ON POND | LEGAL SUITE! This Upgraded home has stunning curb appeal – a long driveway, sleek black windows & brick frontage. Great for entertaining, the grand open-to-above living room & 9-ft granite island is at the heart of the home. The dream kitchen has two-toned cabinetry composite dbl sink & matching SS appliances including gas stovetop, built-in oven with air fryer. A proper entryway & generous boot room with closets provide lots of storage. Upstairs, all 3 bedrooms have w...
Essential Information
-
MLS® #
E4427845
-
Property Type
Residential
-
Year Built
2019
-
Property Style
2 Storey
Community Information
-
Area
Edmonton
-
Postal Code
T6M 1K5
-
Neighbourhood/Community
The Uplands
Services & Amenities
-
Amenities
Air ConditionerCeiling 9 ft.DeckHot Water Natural GasVinyl WindowsHRV SystemNatural Gas BBQ Hookup9 ft. Basement Ceiling
Interior
-
Floor Finish
CarpetCeramic TileVinyl Plank
-
Heating Type
Forced Air-2Natural Gas
-
Basement
Full
-
Goods Included
Air Conditioning-CentralDryerGarage ControlGarage OpenerHood FanMicrowave Hood FanOven-Built-InOven-MicrowaveStacked Washer/DryerStove-Countertop GasStove-ElectricWasherWindow CoveringsRefrigerators-TwoTV Wall Mount
-
Fireplace Fuel
Electric
-
Basement Development
Fully Finished
Exterior
-
Lot/Exterior Features
Backs Onto Park/TreesFencedLandscapedNo Back Lane
-
Foundation
Concrete Perimeter
-
Roof
Asphalt Shingles
Additional Details
-
Property Class
Single Family
-
Road Access
PavedPaved Driveway to House
-
Site Influences
Backs Onto Park/TreesFencedLandscapedNo Back Lane
-
Last Updated
3/3/2025 19:46
$3165/month
Est. Monthly Payment
Mortgage values are calculated by Redman Technologies Inc based on values provided in the REALTOR® Association of Edmonton listing data feed.




























































