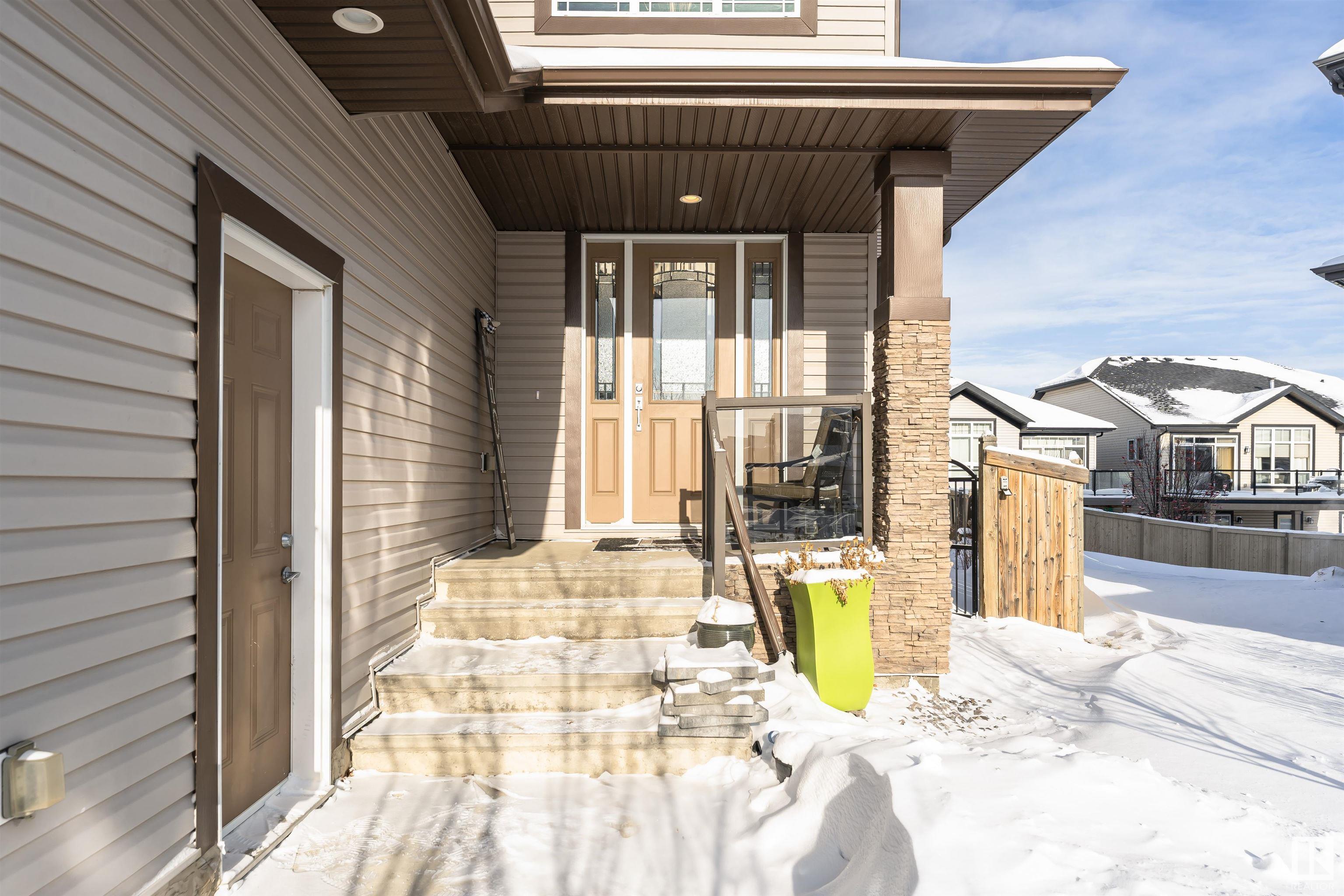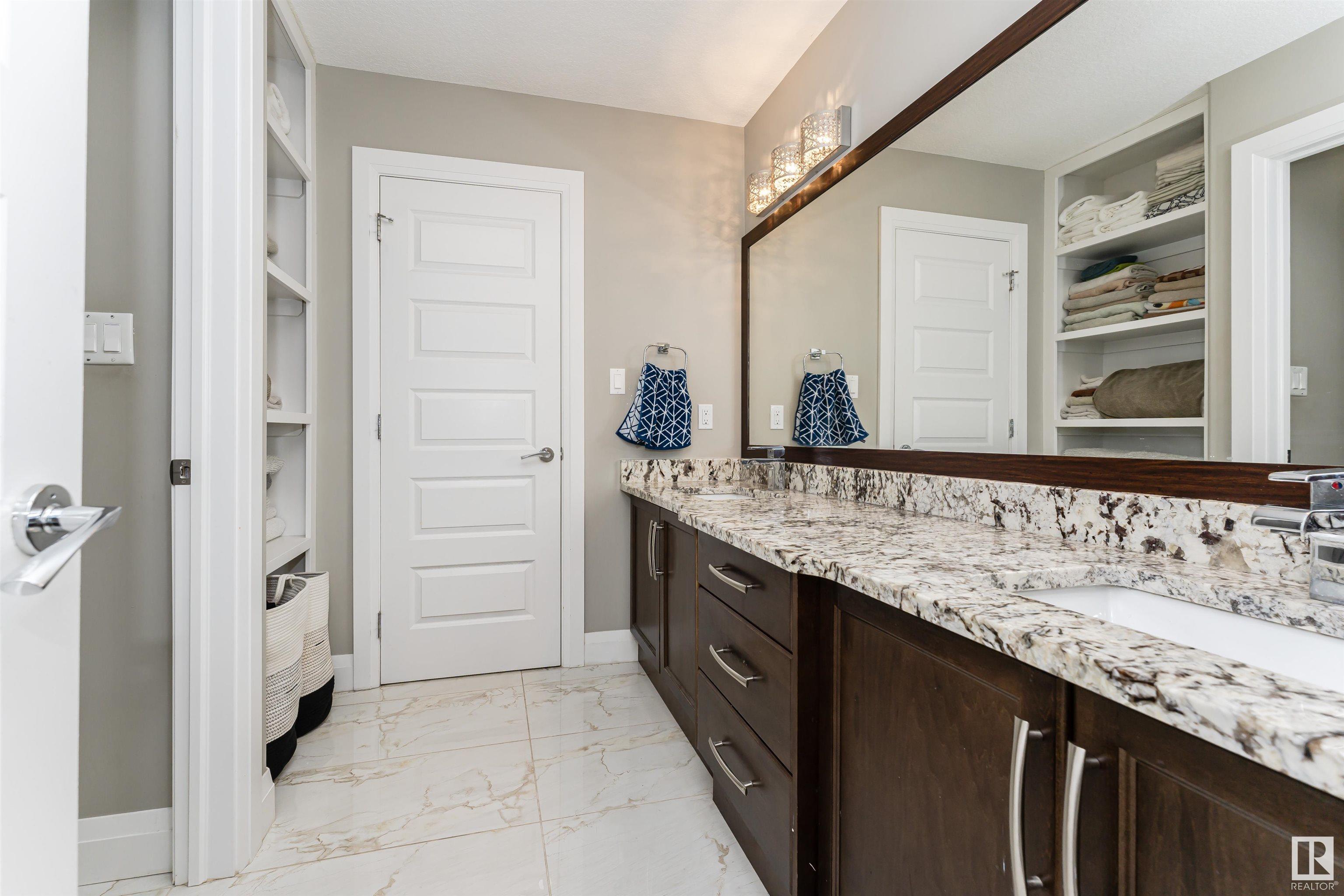Courtesy of Simran Jhand of MaxWell Polaris
2410 ASHCRAFT Crescent, House for sale in Allard Edmonton , Alberta , T6W 2N1
MLS® # E4421232
Carbon Monoxide Detectors Ceiling 9 ft. Closet Organizers Deck Detectors Smoke Front Porch Hot Wtr Tank-Energy Star Sauna; Swirlpool; Steam Vinyl Windows Wet Bar
Stunning, 2-story mansion offers a total of 4460 sqft of living space! With incredible attention to the details this custom home features marble-accent tiles, exotic granite, LED steps/under counter lighting, crown mouldings & spectacular ceiling designs thruout. The main level features a magnificent living rm, a spacious den, a 4pc bath & a laundry w/sink. The living rm has a dramatic tile feature wall with a gas fireplace. Chef's dream kitchen w/ample charcoal maple cabinetry, large island, wet bar, large...
Essential Information
-
MLS® #
E4421232
-
Property Type
Residential
-
Year Built
2014
-
Property Style
2 Storey
Community Information
-
Area
Edmonton
-
Postal Code
T6W 2N1
-
Neighbourhood/Community
Allard
Services & Amenities
-
Amenities
Carbon Monoxide DetectorsCeiling 9 ft.Closet OrganizersDeckDetectors SmokeFront PorchHot Wtr Tank-Energy StarSauna; Swirlpool; SteamVinyl WindowsWet Bar
Interior
-
Floor Finish
CarpetCeramic TileHardwood
-
Heating Type
Forced Air-2Natural Gas
-
Basement
Full
-
Goods Included
Air Conditioning-CentralDishwasher-Built-InDryerGarage ControlGarage OpenerHood FanHumidifier-Power(Furnace)Oven-Built-InRefrigerator-Energy StarStorage ShedStove-Countertop GasVacuum SystemsWasher - Energy StarWater ConditionerWindow Coverings
-
Fireplace Fuel
Gas
-
Basement Development
Fully Finished
Exterior
-
Lot/Exterior Features
Back LaneCul-De-SacLandscapedPlayground NearbyPublic TransportationSchoolsShopping NearbyStream/PondSee Remarks
-
Foundation
Concrete Perimeter
-
Roof
Asphalt Shingles
Additional Details
-
Property Class
Single Family
-
Road Access
Paved
-
Site Influences
Back LaneCul-De-SacLandscapedPlayground NearbyPublic TransportationSchoolsShopping NearbyStream/PondSee Remarks
-
Last Updated
3/1/2025 17:28
$4322/month
Est. Monthly Payment
Mortgage values are calculated by Redman Technologies Inc based on values provided in the REALTOR® Association of Edmonton listing data feed.










































































