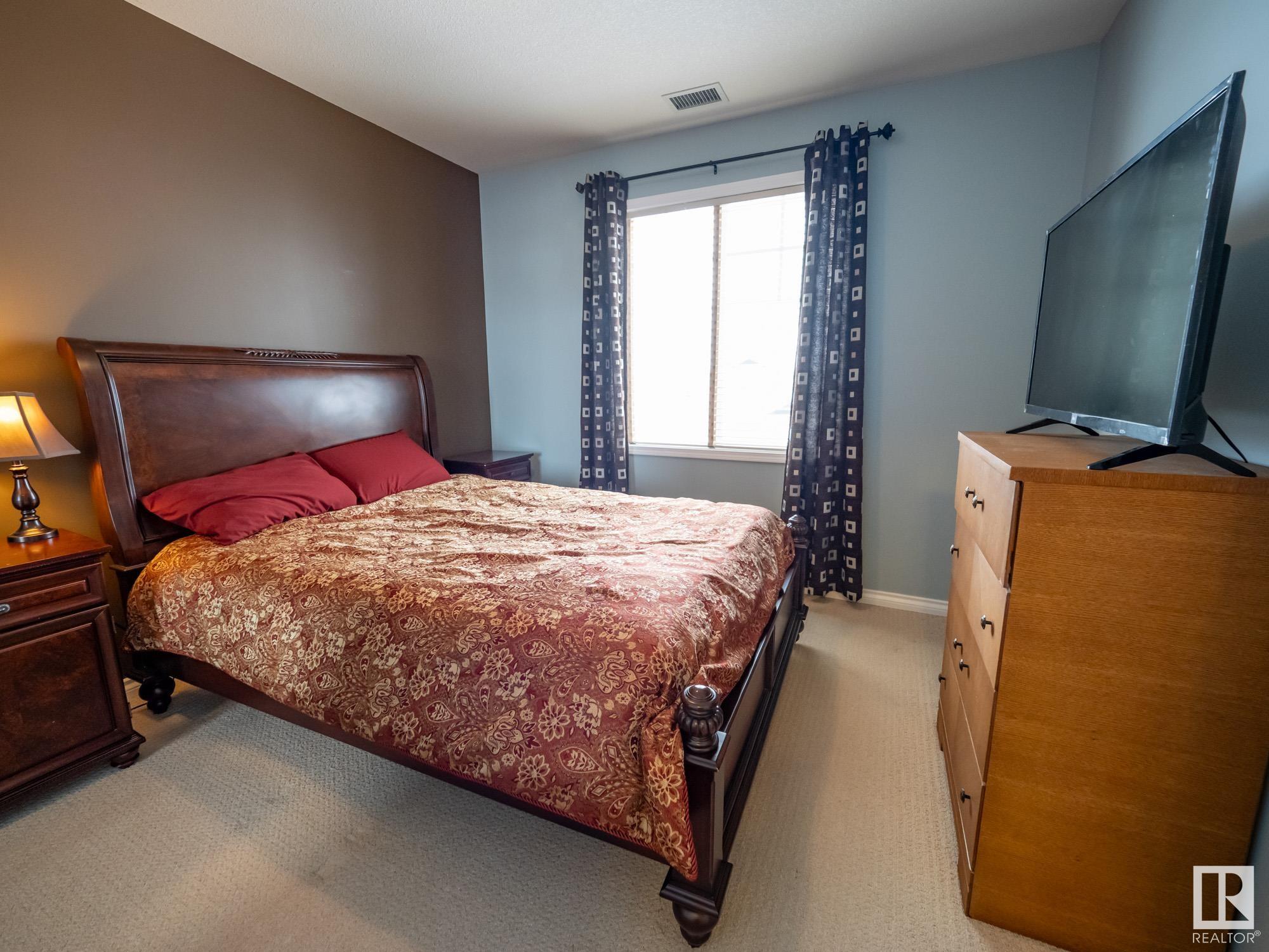Courtesy of Michelle Patterson Nipp of MaxWell Challenge Realty
240 2503 HANNA Crescent, Condo for sale in Haddow Edmonton , Alberta , T6R 0H1
MLS® # E4422198
Ceiling 9 ft. Detectors Smoke Exercise Room Guest Suite Parking-Visitor Party Room Recreation Room/Centre Social Rooms Storage Cage
If you're looking for a condo, don’t miss this one—end units like this go fast! Located on the 2nd floor, this spacious 2-bed + den unit offers extra privacy with only one neighbor. Inside, you'll find an upgraded kitchen featuring beautiful granite countertops and high-quality Kitchen Craft cabinetry. Dine inside, or enjoy alfresco dining on your roomy balcony. The laundry room is equipped with a front-load washer and dryer and has plenty of storage space for cleaning supplies. What truly sets this complex...
Essential Information
-
MLS® #
E4422198
-
Property Type
Residential
-
Year Built
2006
-
Property Style
Single Level Apartment
Community Information
-
Area
Edmonton
-
Condo Name
Tradition At Riverside
-
Neighbourhood/Community
Haddow
-
Postal Code
T6R 0H1
Services & Amenities
-
Amenities
Ceiling 9 ft.Detectors SmokeExercise RoomGuest SuiteParking-VisitorParty RoomRecreation Room/CentreSocial RoomsStorage Cage
Interior
-
Floor Finish
Ceramic TileHardwood
-
Heating Type
Fan CoilNatural Gas
-
Storeys
3
-
Basement Development
No Basement
-
Goods Included
Dishwasher-Built-InDryerRefrigeratorStove-ElectricWasher
-
Fireplace Fuel
Gas
-
Basement
None
Exterior
-
Lot/Exterior Features
Playground NearbyPublic Swimming PoolPublic TransportationSchoolsShopping NearbySki Hill Nearby
-
Foundation
Concrete Perimeter
-
Roof
Asphalt Shingles
Additional Details
-
Property Class
Condo
-
Road Access
Paved
-
Site Influences
Playground NearbyPublic Swimming PoolPublic TransportationSchoolsShopping NearbySki Hill Nearby
-
Last Updated
4/1/2025 22:6
$1348/month
Est. Monthly Payment
Mortgage values are calculated by Redman Technologies Inc based on values provided in the REALTOR® Association of Edmonton listing data feed.













































