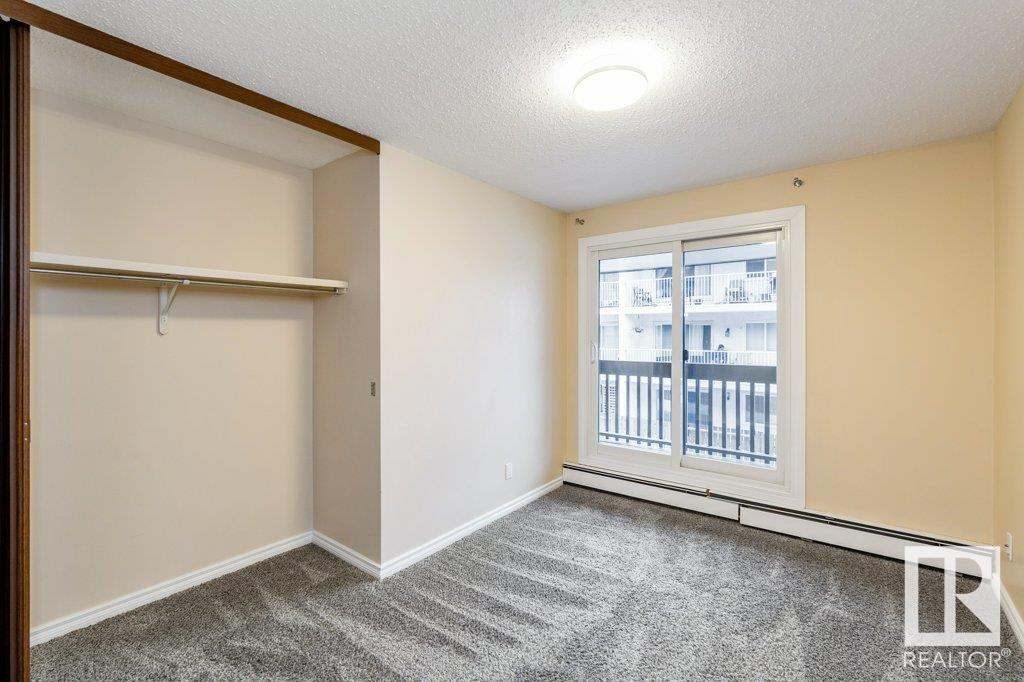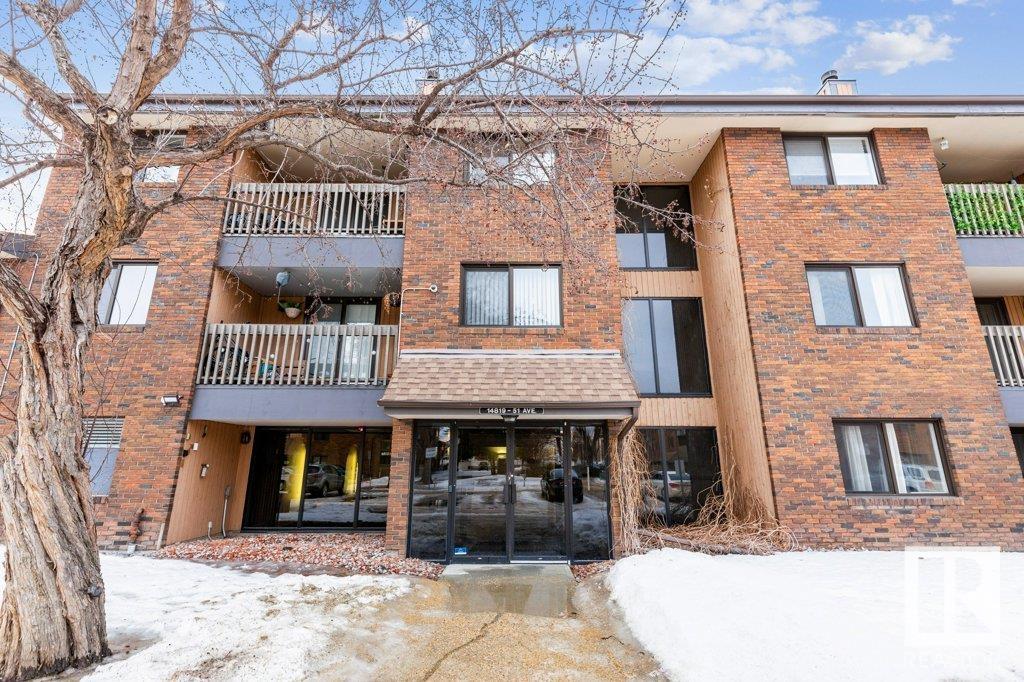Courtesy of Kira Harrington of Real Broker
221 14819 51 Avenue, Condo for sale in Ramsay Heights Edmonton , Alberta , T6H 5G4
MLS® # E4421106
No Smoking Home Security Door
FANTASTIC VALUE! This UPDATED 2 bedroom condo with INSUITE LAUNDRY is loaded with new features. NEWER CARPETS, PROFESSIONALLY PAINTED & NEWER LED light fixtures! Great layout with large foyer, GALLEY kitchen w/ dishwasher, and solid wood cupboards! Spacious dining area with NEWER light fixture, OPEN to HUGE living room w/ cozy fireplace! TWO large bedrooms with generous closet space. 4pc bath. LAUNDRY ROOM with newer washer/dryer & tons of storage/shelves. CHARMING balcony overlooking the green space. WELL ...
Essential Information
-
MLS® #
E4421106
-
Property Type
Residential
-
Year Built
1977
-
Property Style
Single Level Apartment
Community Information
-
Area
Edmonton
-
Condo Name
Riverbend Village
-
Neighbourhood/Community
Ramsay Heights
-
Postal Code
T6H 5G4
Services & Amenities
-
Amenities
No Smoking HomeSecurity Door
Interior
-
Floor Finish
CarpetLinoleum
-
Heating Type
Hot WaterNatural Gas
-
Storeys
3
-
Basement Development
No Basement
-
Goods Included
Dishwasher-Built-InHood FanRefrigeratorStove-ElectricWasher
-
Fireplace Fuel
See Remarks
-
Basement
None
Exterior
-
Lot/Exterior Features
Golf NearbyLandscapedPicnic AreaPlayground NearbyPublic Swimming PoolPublic TransportationSchoolsShopping NearbySki Hill Nearby
-
Foundation
Concrete Perimeter
-
Roof
Asphalt Shingles
Additional Details
-
Property Class
Condo
-
Road Access
ConcretePaved
-
Site Influences
Golf NearbyLandscapedPicnic AreaPlayground NearbyPublic Swimming PoolPublic TransportationSchoolsShopping NearbySki Hill Nearby
-
Last Updated
4/1/2025 19:16
$661/month
Est. Monthly Payment
Mortgage values are calculated by Redman Technologies Inc based on values provided in the REALTOR® Association of Edmonton listing data feed.




















