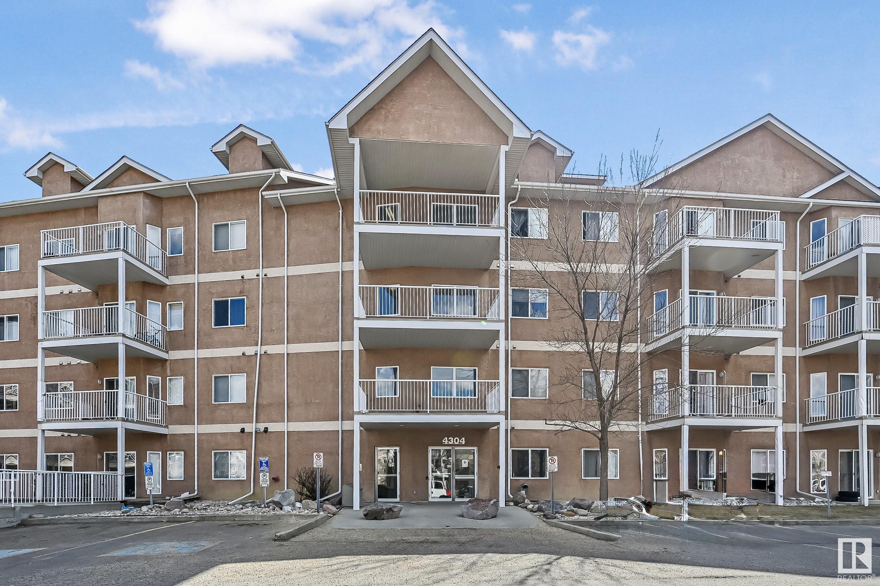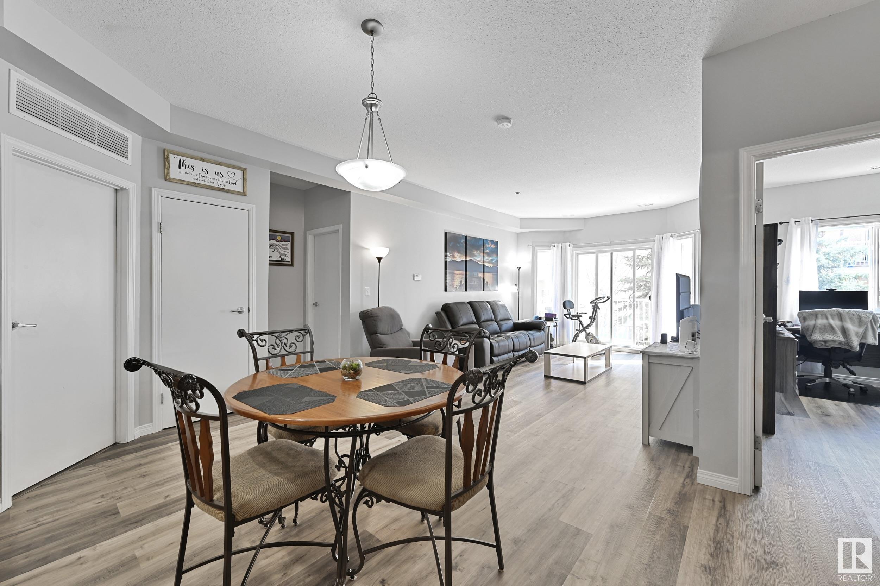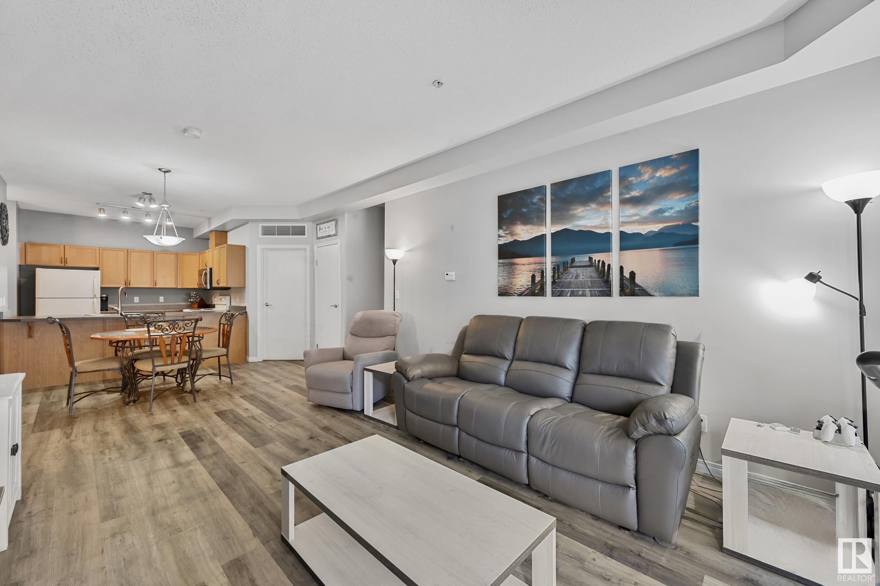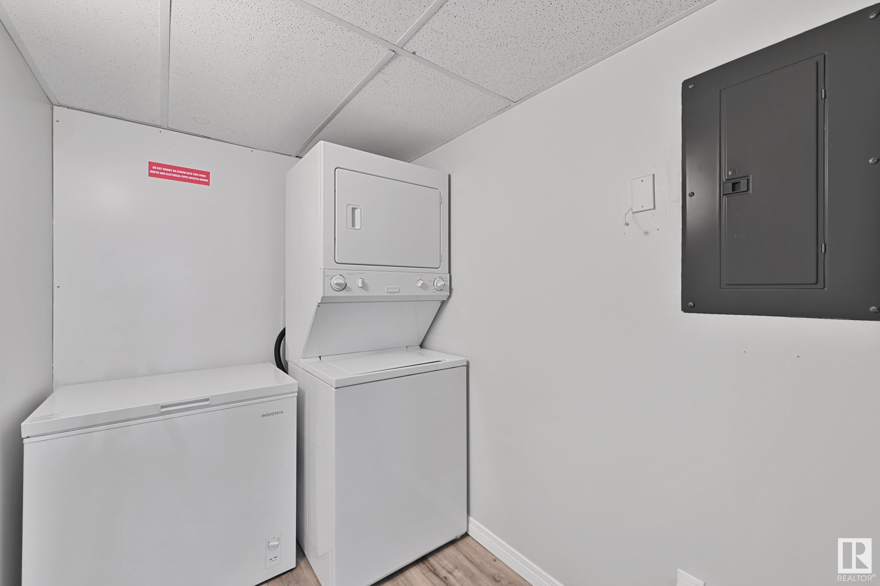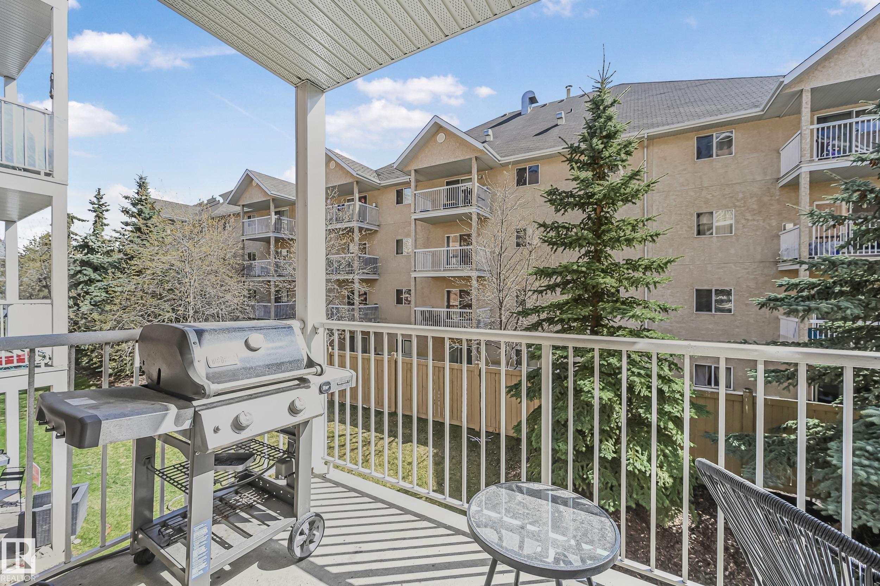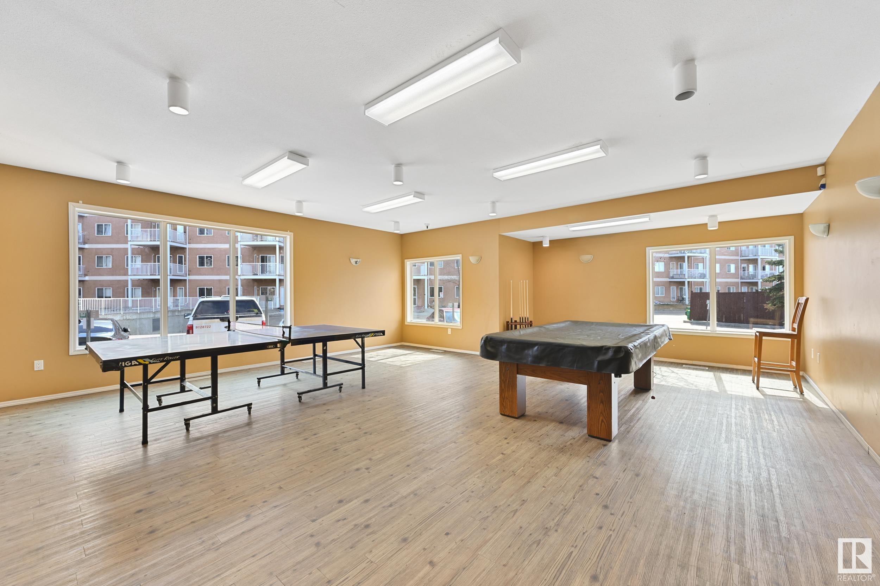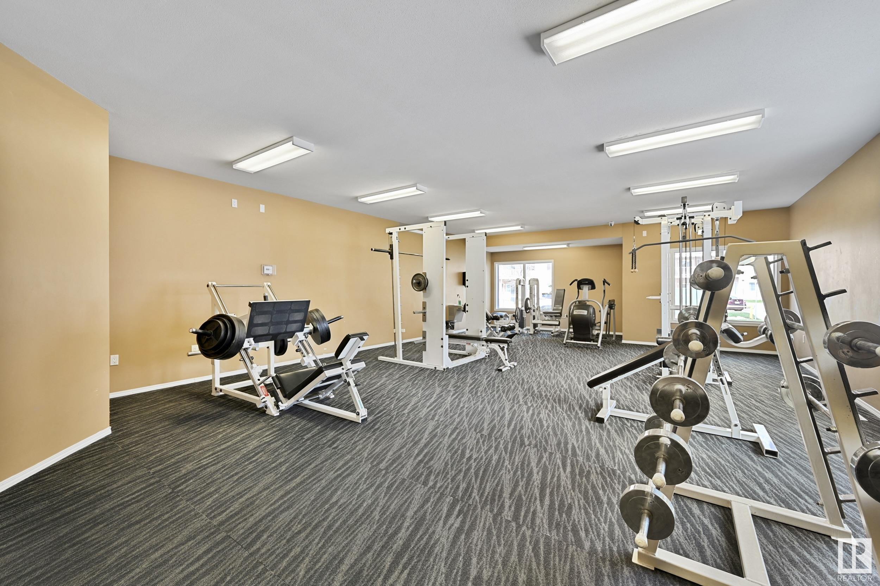Courtesy of Alma Hadzic of MaxWell Polaris
212 4304 139 Avenue, Condo for sale in Clareview Town Centre Edmonton , Alberta , T5Y 0H6
MLS® # E4432831
Off Street Parking Car Wash Ceiling 9 ft. Detectors Smoke Exercise Room Parking-Extra Parking-Visitor Party Room Recreation Room/Centre Secured Parking Security Door Social Rooms Storage Cage
The Estates of Clareview has everything you need! This spacious 2 bedroom, 2 bathroom beauty offers almost 1200 sqft of living space with 9 ft ceilings & large windows throughout, perfect for the first time home buyer, University Student or investor. Open concept kitchen features generous counter and cupboard space, an eating bar, and flows seamlessly into the living & dining area. Primary bedroom has a large walk-thru closet & a full 3pc ensuite. The 2nd Bedroom is on the opposite side of the unit located ...
Essential Information
-
MLS® #
E4432831
-
Property Type
Residential
-
Year Built
2006
-
Property Style
Single Level Apartment
Community Information
-
Area
Edmonton
-
Condo Name
Estates Of Clareview
-
Neighbourhood/Community
Clareview Town Centre
-
Postal Code
T5Y 0H6
Services & Amenities
-
Amenities
Off Street ParkingCar WashCeiling 9 ft.Detectors SmokeExercise RoomParking-ExtraParking-VisitorParty RoomRecreation Room/CentreSecured ParkingSecurity DoorSocial RoomsStorage Cage
Interior
-
Floor Finish
Vinyl Plank
-
Heating Type
Forced Air-1Natural Gas
-
Basement
None
-
Goods Included
Dishwasher-Built-InMicrowave Hood FanRefrigeratorStacked Washer/DryerStove-Electric
-
Storeys
4
-
Basement Development
No Basement
Exterior
-
Lot/Exterior Features
LandscapedPark/ReservePlayground NearbyPublic Swimming PoolPublic TransportationSchoolsShopping NearbySee Remarks
-
Foundation
Concrete Perimeter
-
Roof
Asphalt Shingles
Additional Details
-
Property Class
Condo
-
Road Access
ConcreteSee Remarks
-
Site Influences
LandscapedPark/ReservePlayground NearbyPublic Swimming PoolPublic TransportationSchoolsShopping NearbySee Remarks
-
Last Updated
3/5/2025 21:48
$683/month
Est. Monthly Payment
Mortgage values are calculated by Redman Technologies Inc based on values provided in the REALTOR® Association of Edmonton listing data feed.

