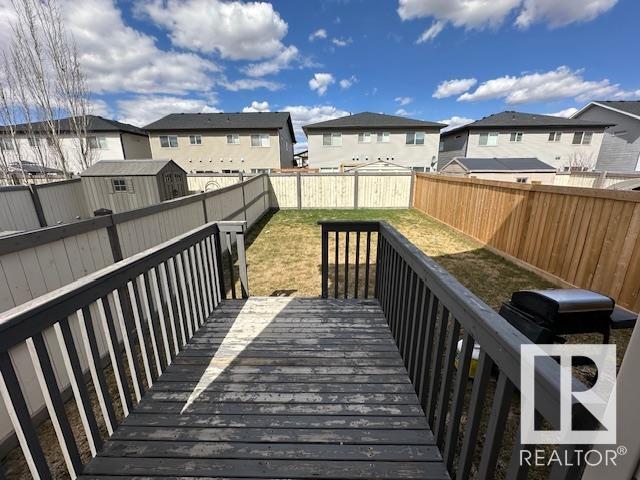Courtesy of Terry Taschuk of MaxWell Polaris
20724 99 Avenue Edmonton , Alberta , T5T 7G3
MLS® # E4433009
Ceiling 9 ft. Deck Detectors Smoke Hot Water Natural Gas No Animal Home No Smoking Home HRV System
MUST SEE! Spacious, over 1400 sq/ft 3 Bedrooms & 3 Baths. Open style main floor w/9 ft ceilings! FULL SEPARATE ENTRANCE SELF CONTAINED ONE BEDRM NANNY SUITE!!! Beautiful Kitchen has upgraded cabinets, corner pantry & large island w/ eating bar. GRANITE counter tops & a built in desk. High end Stainless appls. Hardwood & tile flooring on the main & upper bathrooms. 1/2 bath on main. Spacious living Room w/ large windows overlooking the rear fenced yard w/ deck. Upstairs are 3 Bedrms, 4 pce main bath & Laund...
Essential Information
-
MLS® #
E4433009
-
Property Type
Residential
-
Year Built
2016
-
Property Style
2 Storey
Community Information
-
Area
Edmonton
-
Postal Code
T5T 7G3
-
Neighbourhood/Community
Stewart Greens
Services & Amenities
-
Amenities
Ceiling 9 ft.DeckDetectors SmokeHot Water Natural GasNo Animal HomeNo Smoking HomeHRV System
Interior
-
Floor Finish
CarpetCeramic TileHardwood
-
Heating Type
Forced Air-1Natural Gas
-
Basement Development
See Remarks
-
Goods Included
Dishwasher-Built-InGarage ControlHood FanMicrowave Hood FanWindow CoveringsDryer-TwoRefrigerators-TwoStoves-TwoWashers-Two
-
Basement
Full
Exterior
-
Lot/Exterior Features
Flat SiteGolf NearbyLandscapedNo Back LanePlayground NearbyPrivate SettingPublic TransportationSchoolsShopping Nearby
-
Foundation
Concrete Perimeter
-
Roof
Asphalt Shingles
Additional Details
-
Property Class
Single Family
-
Road Access
Paved
-
Site Influences
Flat SiteGolf NearbyLandscapedNo Back LanePlayground NearbyPrivate SettingPublic TransportationSchoolsShopping Nearby
-
Last Updated
3/6/2025 17:48
$2332/month
Est. Monthly Payment
Mortgage values are calculated by Redman Technologies Inc based on values provided in the REALTOR® Association of Edmonton listing data feed.


































