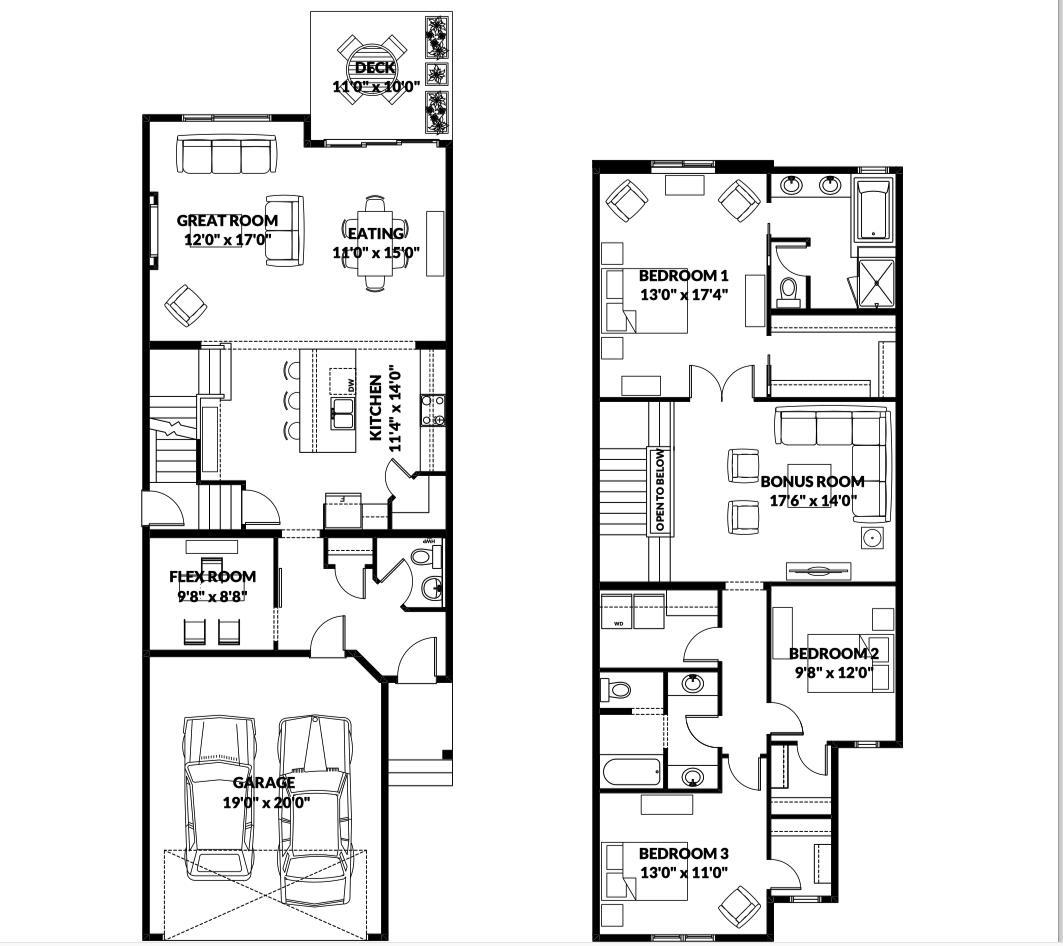Courtesy of Christy Cantera of Real Broker
20711 24 Avenue, House for sale in The Uplands Edmonton , Alberta , T6M 2C4
MLS® # E4427985
Carbon Monoxide Detectors Ceiling 9 ft. Deck Detectors Smoke Hot Water Electric Television Connection Vinyl Windows
Searching for your new DREAM HOME? LOOK NO FURTHER…HOMES BY AVI is constructing this STUNNING “PHILLIP” model. Welcome to The Uplands @ Riverview & explore your new surroundings filled with serene tree-lined ravines, walking trails & lush green space. Amazing floor plan featuring 3 bedrooms (each w/WIC), 2.5 bath, upper-level loft style family room & full laundry room PLUS main level flex space, perfect for home office! SEPARATE SIDE ENTRANCE for future basement development (single bdrm legal basement suite...
Essential Information
-
MLS® #
E4427985
-
Property Type
Residential
-
Year Built
2025
-
Property Style
2 Storey
Community Information
-
Area
Edmonton
-
Postal Code
T6M 2C4
-
Neighbourhood/Community
The Uplands
Services & Amenities
-
Amenities
Carbon Monoxide DetectorsCeiling 9 ft.DeckDetectors SmokeHot Water ElectricTelevision ConnectionVinyl Windows
Interior
-
Floor Finish
CarpetVinyl Plank
-
Heating Type
Forced Air-1Natural Gas
-
Basement
Full
-
Goods Included
Garage ControlGarage OpenerHood FanOven-MicrowaveBuilder Appliance Credit
-
Fireplace Fuel
Electric
-
Basement Development
Unfinished
Exterior
-
Lot/Exterior Features
Golf NearbyNo Back LanePlayground NearbyPublic TransportationSchoolsShopping Nearby
-
Foundation
Concrete Perimeter
-
Roof
Asphalt Shingles
Additional Details
-
Property Class
Single Family
-
Road Access
Paved Driveway to House
-
Site Influences
Golf NearbyNo Back LanePlayground NearbyPublic TransportationSchoolsShopping Nearby
-
Last Updated
2/6/2025 19:14
$3005/month
Est. Monthly Payment
Mortgage values are calculated by Redman Technologies Inc based on values provided in the REALTOR® Association of Edmonton listing data feed.



















