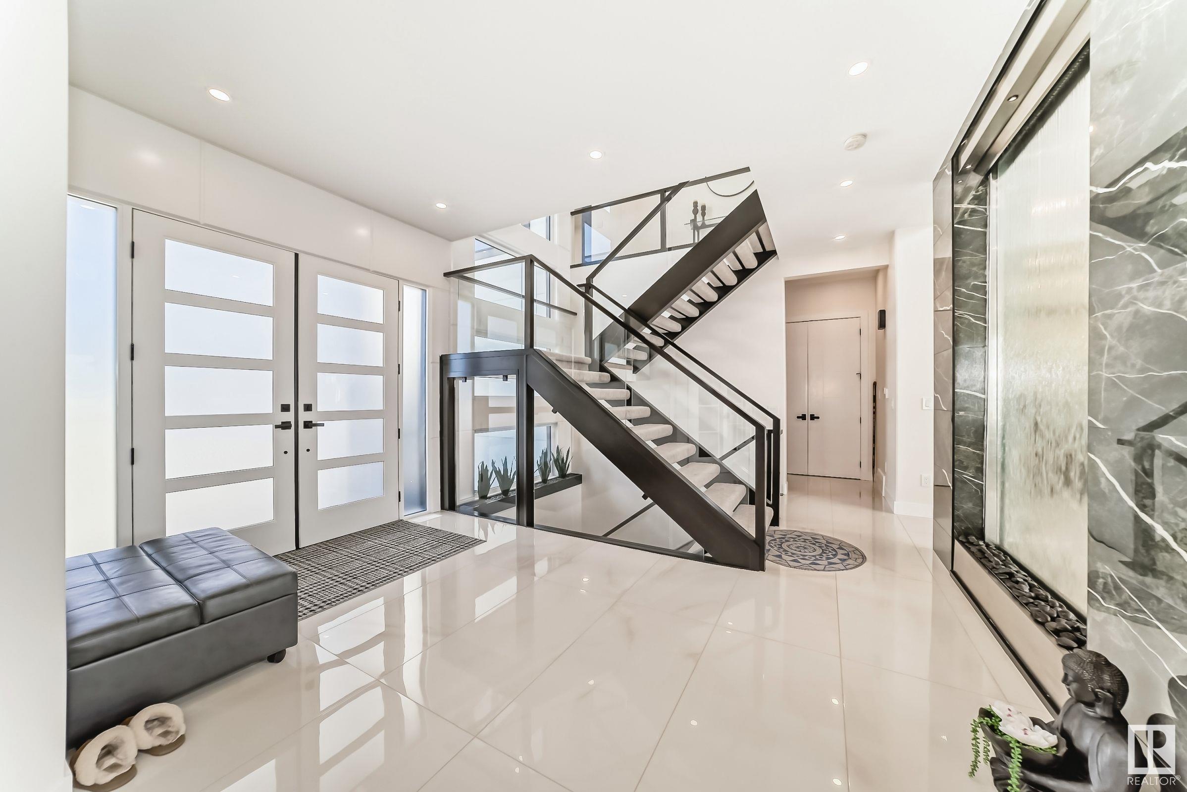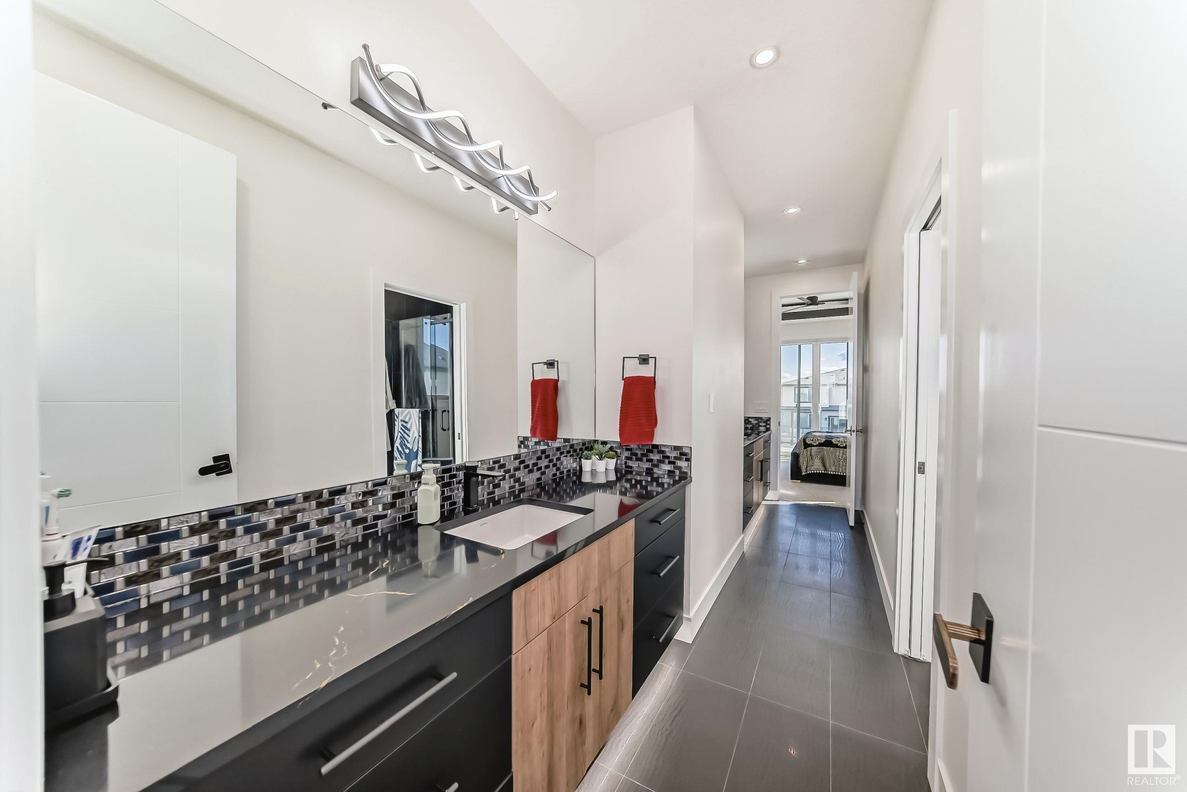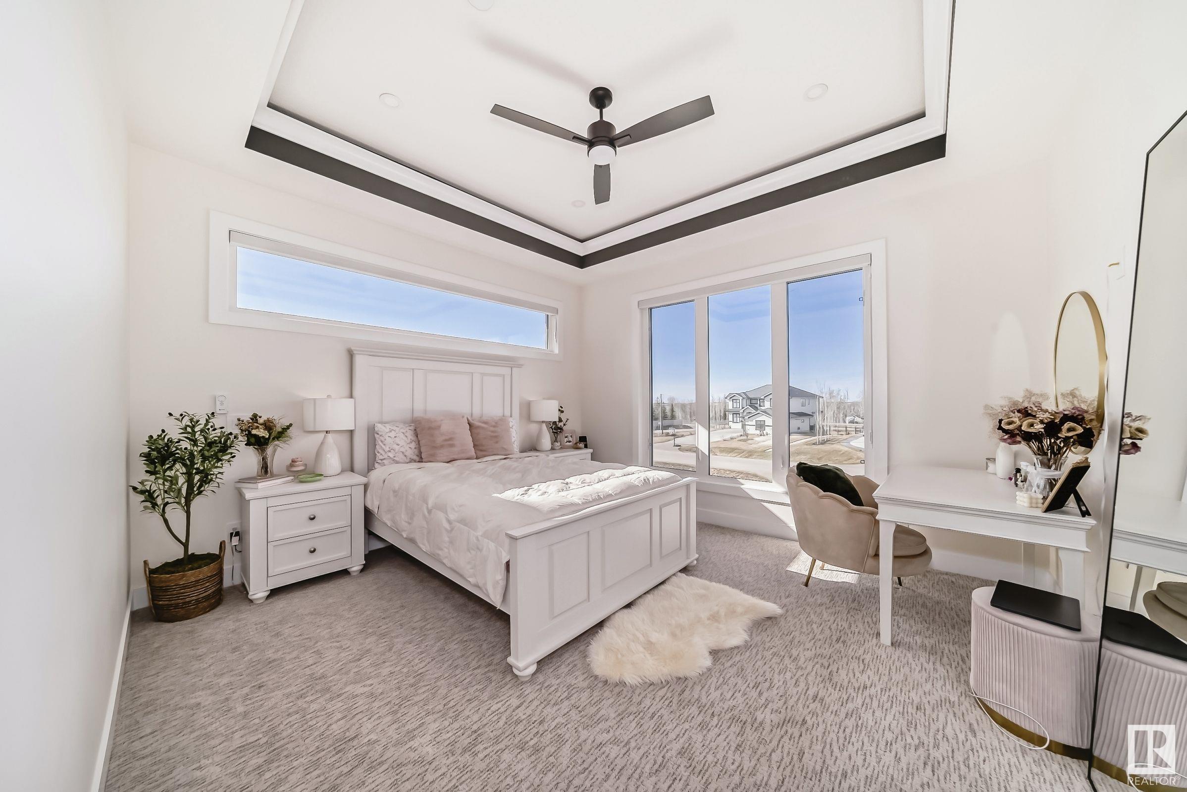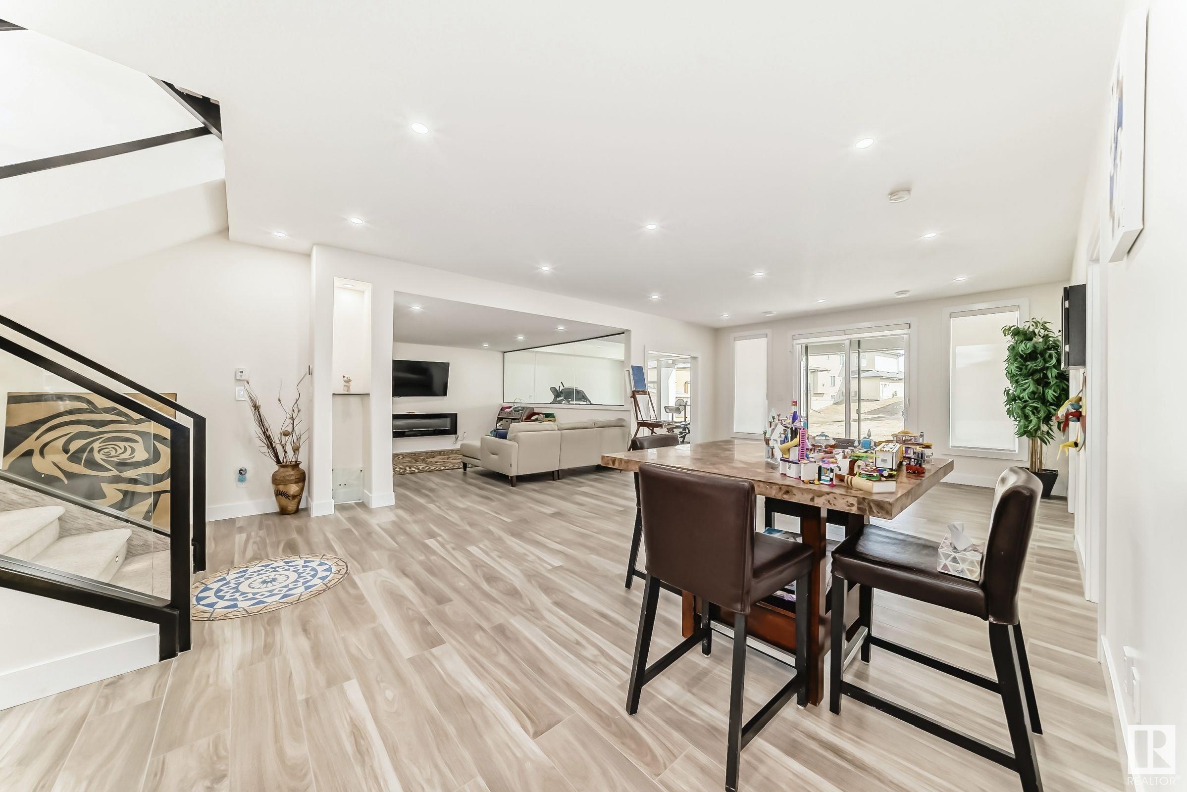Courtesy of Julian Szklarz of Coldwell Banker Mountain Central
202 53213 Rng Rd 261A, House for sale in Park Lane Estates (Parkland) Rural Parkland County , Alberta , T7Y 1A7
MLS® # E4432975
On Street Parking Air Conditioner Bar Ceiling 10 ft. Ceiling 9 ft. Closet Organizers Deck Exercise Room Insulation-Upgraded No Animal Home No Smoking Home Parking-Extra Patio Vaulted Ceiling Vinyl Windows Walkout Basement 9 ft. Basement Ceiling
SENSATIONAL LUXURY ESTATE! Over 5,700 sq ft of prime luxury living in Prestigious Park Lane Estates-crafted to impress and completed in 2024. Situated on a generous half acre lot with city water and sewer, this masterpiece is just 3 minutes from the Anthony Henday in West Edmonton's coveted Big Lake area. This stunning walk-out 2-storey offers 20 ft ceilings, an open concept design and a transcendental waterfall wall in the grand foyer-creating serenity and harmony the moment you arrive. Entertain with fla...
Essential Information
-
MLS® #
E4432975
-
Property Type
Residential
-
Total Acres
0.52
-
Year Built
2022
-
Property Style
2 Storey
Community Information
-
Area
Parkland
-
Postal Code
T7Y 1A7
-
Neighbourhood/Community
Park Lane Estates (Parkland)
Services & Amenities
-
Amenities
On Street ParkingAir ConditionerBarCeiling 10 ft.Ceiling 9 ft.Closet OrganizersDeckExercise RoomInsulation-UpgradedNo Animal HomeNo Smoking HomeParking-ExtraPatioVaulted CeilingVinyl WindowsWalkout Basement9 ft. Basement Ceiling
-
Water Supply
Municipal
-
Parking
Front Drive AccessHeatedOver SizedQuad or More Attached
Interior
-
Floor Finish
CarpetMarbleVinyl Plank
-
Heating Type
Forced Air-2In Floor Heat SystemNatural Gas
-
Basement Development
Fully Finished
-
Goods Included
Air Conditioning-CentralDishwasher-Built-InDryerGarage ControlGarage OpenerHood FanOven-Built-InRefrigeratorStove-Countertop ElectricStove-Countertop GasWasherWindow CoveringsWine/Beverage CoolerTV Wall MountWet Bar
-
Basement
Full
Exterior
-
Lot/Exterior Features
Cul-De-SacEnvironmental ReserveNo Through RoadNot LandscapedPlayground NearbyRolling LandSloping LotSee Remarks
-
Foundation
Concrete Perimeter
Additional Details
-
Sewer Septic
Municipal/Community
-
Site Influences
Cul-De-SacEnvironmental ReserveNo Through RoadNot LandscapedPlayground NearbyRolling LandSloping LotSee Remarks
-
Last Updated
3/6/2025 5:41
-
Property Class
Country Residential
-
Road Access
Paved
$9996/month
Est. Monthly Payment
Mortgage values are calculated by Redman Technologies Inc based on values provided in the REALTOR® Association of Edmonton listing data feed.










































































