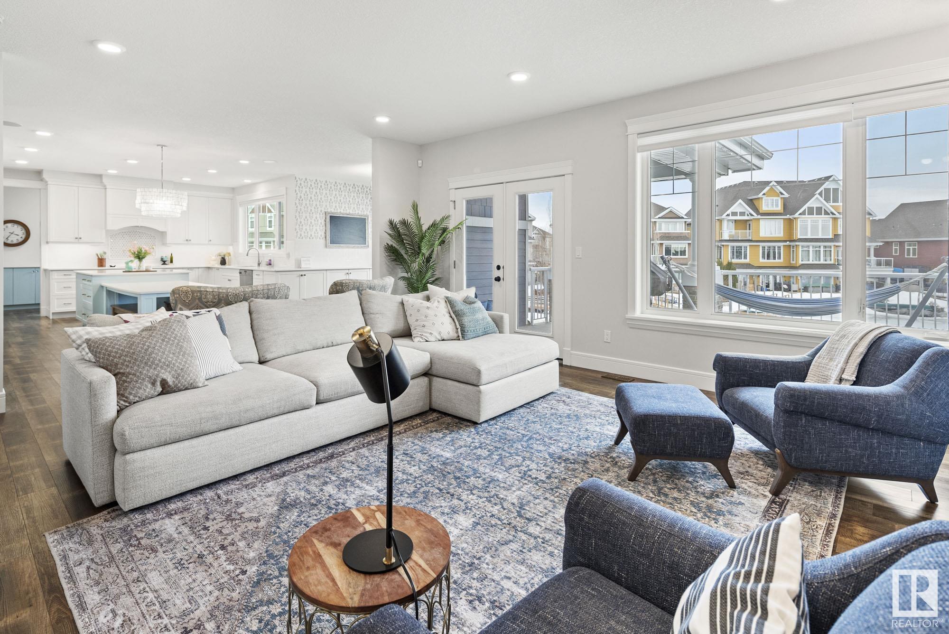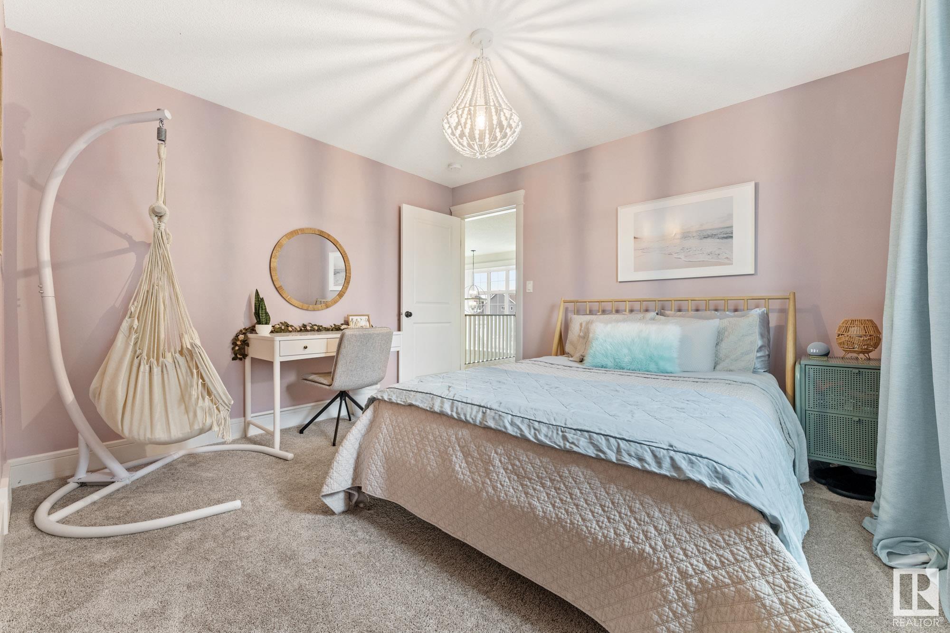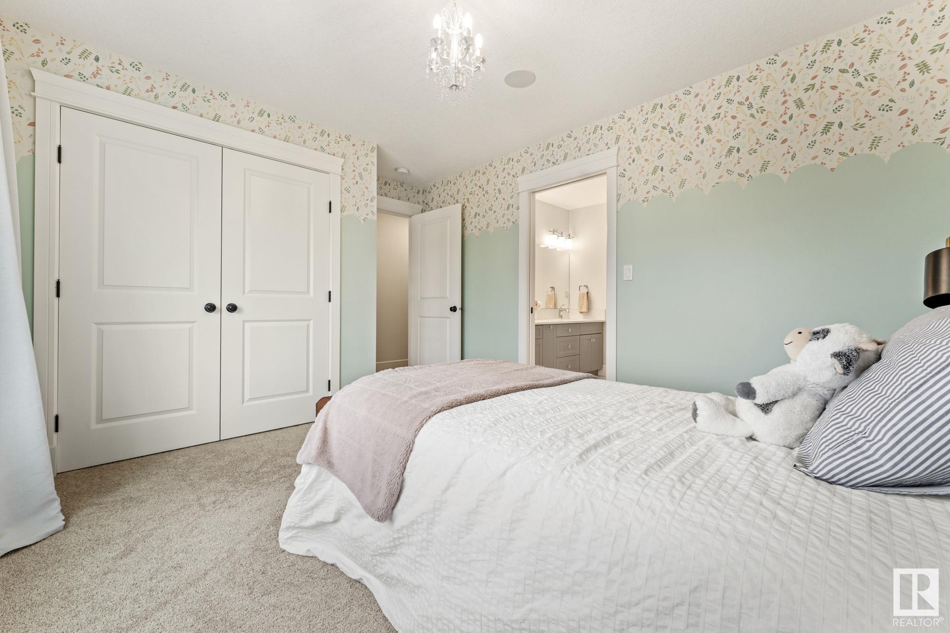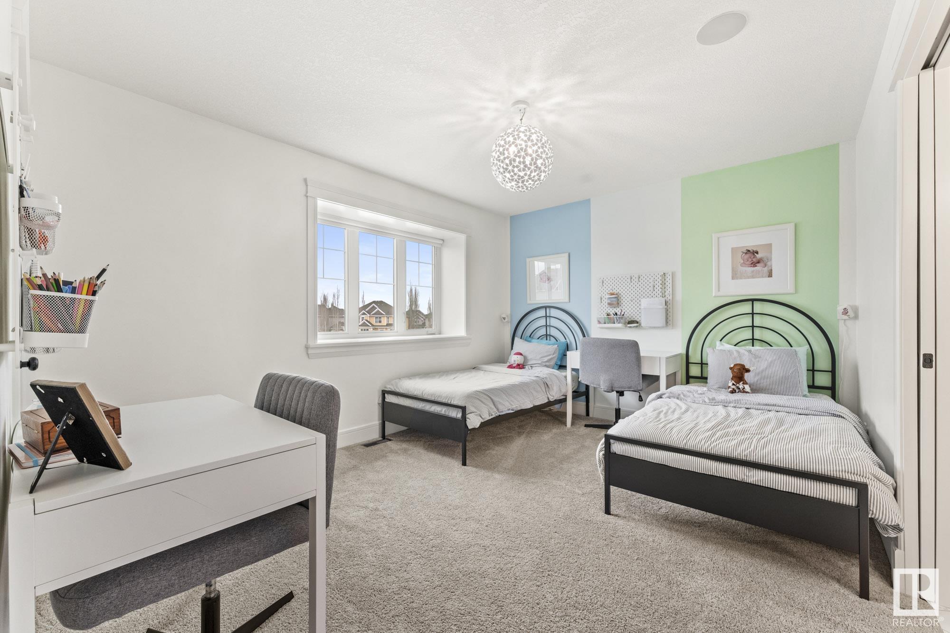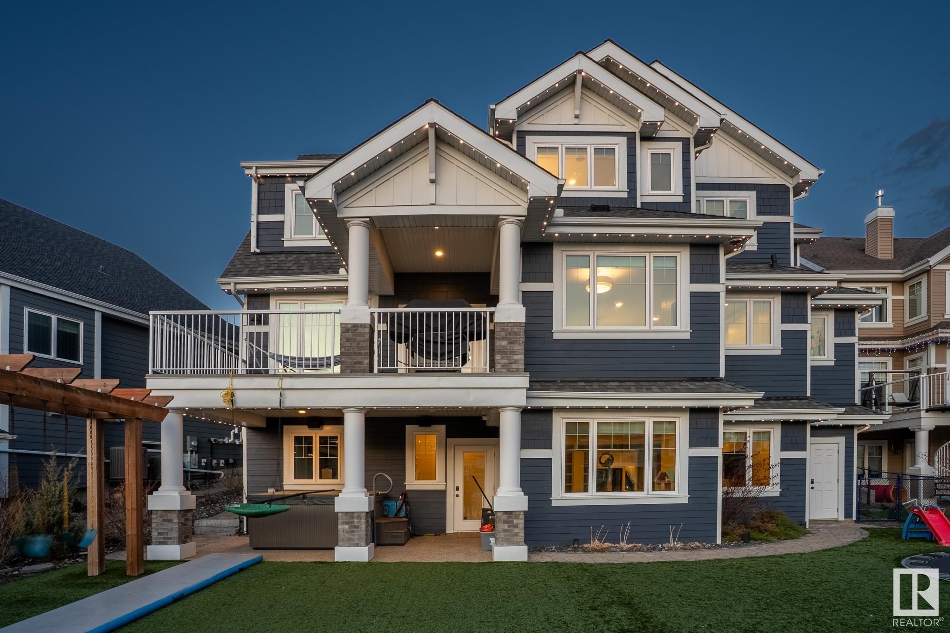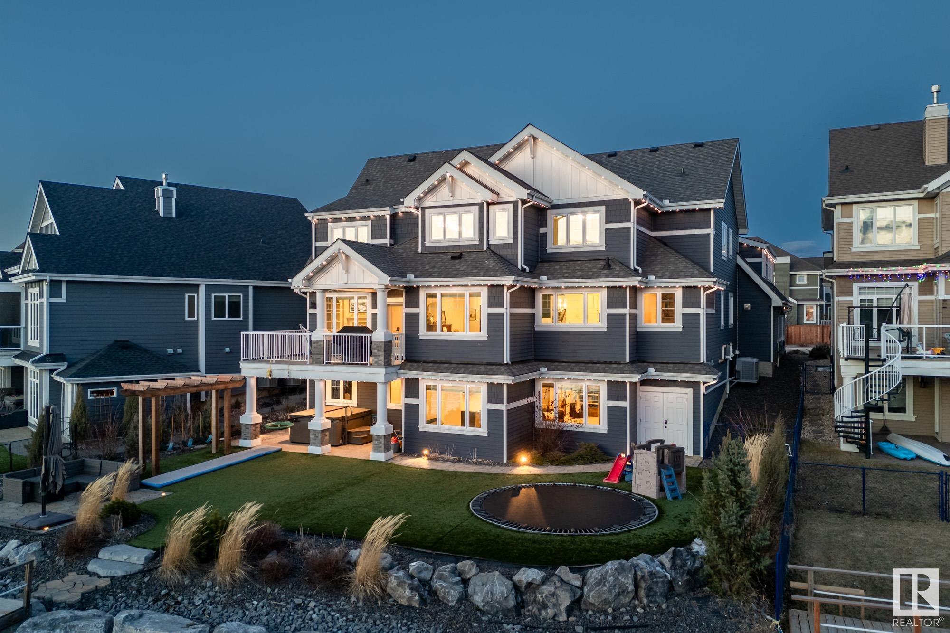Courtesy of Brent MacIntosh of RE/MAX River City
2008 90 Street, House for sale in Summerside Edmonton , Alberta , T6X 2C5
MLS® # E4427961
Exterior Walls- 2"x6"
Simply spectacular! This custom designed and built home is absolutely loaded with extras plus it backs onto the Lake in Summerside. The home is over 4200 sq ft above grade plus the fully finished walkout basement. It features 4+2 bedrooms, 4.5 bathrooms, luxury vinyl flooring, white cabinets, quartz counters, huge island with a built in table, top of the line appliances, gas fireplace, huge mud room, walk in pantry and an extra office or homework room off the kitchen. The triple attached garage is heated a...
Essential Information
-
MLS® #
E4427961
-
Property Type
Residential
-
Year Built
2017
-
Property Style
2 Storey
Community Information
-
Area
Edmonton
-
Postal Code
T6X 2C5
-
Neighbourhood/Community
Summerside
Services & Amenities
-
Amenities
Exterior Walls- 2x6
Interior
-
Floor Finish
CarpetHardwood
-
Heating Type
Forced Air-1In Floor Heat SystemNatural Gas
-
Basement
Full
-
Goods Included
Dishwasher-Built-InGarage ControlGarage OpenerOven-Built-InOven-MicrowaveRefrigeratorStove-Countertop ElectricVacuum System AttachmentsVacuum SystemsWindow CoveringsWine/Beverage CoolerDryer-TwoWashers-Two
-
Fireplace Fuel
Gas
-
Basement Development
Fully Finished
Exterior
-
Lot/Exterior Features
Backs Onto LakeLandscapedPlayground NearbySchoolsShopping NearbySee Remarks
-
Foundation
Concrete Perimeter
-
Roof
Asphalt Shingles
Additional Details
-
Property Class
Single Family
-
Road Access
Paved
-
Site Influences
Backs Onto LakeLandscapedPlayground NearbySchoolsShopping NearbySee Remarks
-
Last Updated
1/3/2025 21:15
$10474/month
Est. Monthly Payment
Mortgage values are calculated by Redman Technologies Inc based on values provided in the REALTOR® Association of Edmonton listing data feed.










