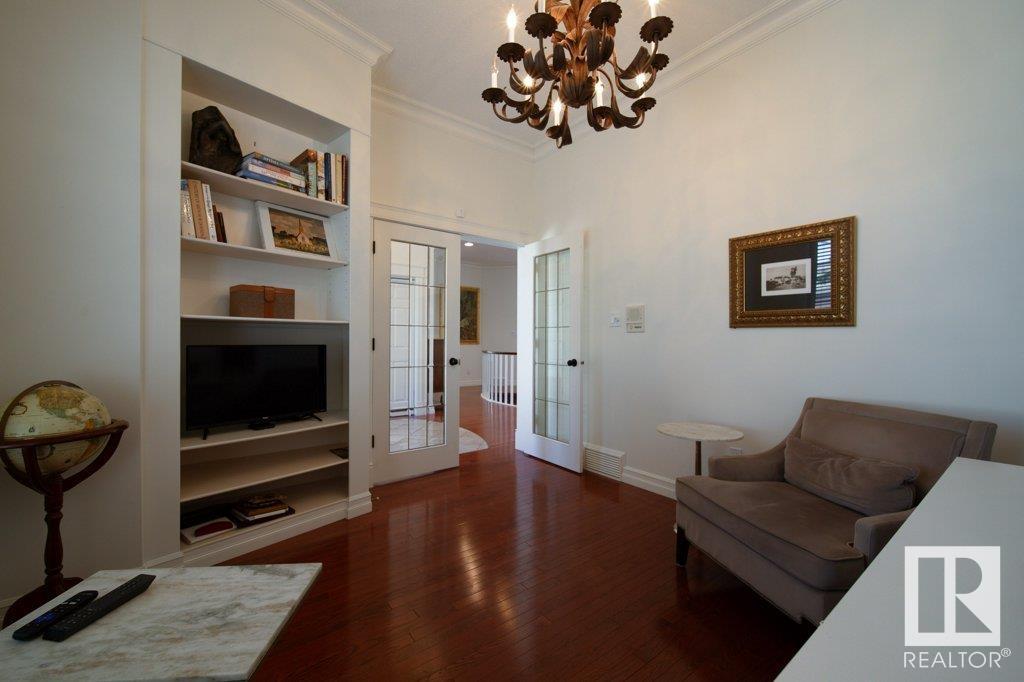Courtesy of Cathy Nguyen of Liv Real Estate
19 OSPREY Point(e), House for sale in Oakmont St. Albert , Alberta , T8N 6E6
MLS® # E4432762
Ceiling 10 ft. Deck Fire Pit Vinyl Windows Walkout Basement 9 ft. Basement Ceiling
Immaculate walk out bungalow w/ triple attached heated garage in desirable Oakmont! Located in a quiet and prestigious crescent, this beautiful house is yours to call home. Feel welcomed as you walk in the door & be impressed by the gleaming hardwood floors & ample natural light. Inviting living room w/cozy fireplace & access to the raised deck. Flex room off the main can be used as a den, office or extra bedroom w/murphy bed(included!). Chef inspired kitchen has newer gourmet appliances, double oven (1 ste...
Essential Information
-
MLS® #
E4432762
-
Property Type
Residential
-
Year Built
1993
-
Property Style
Bungalow
Community Information
-
Area
St. Albert
-
Postal Code
T8N 6E6
-
Neighbourhood/Community
Oakmont
Services & Amenities
-
Amenities
Ceiling 10 ft.DeckFire PitVinyl WindowsWalkout Basement9 ft. Basement Ceiling
Interior
-
Floor Finish
HardwoodNon-Ceramic Tile
-
Heating Type
Forced Air-2Natural Gas
-
Basement
Full
-
Goods Included
Air Conditioning-CentralDishwasher-Built-InDryerGarage ControlGarage OpenerMicrowave Hood FanOven-Built-InRefrigeratorStove-Countertop GasVacuum System AttachmentsVacuum SystemsWasherWindow CoveringsGarage Heater
-
Fireplace Fuel
Gas
-
Basement Development
Fully Finished
Exterior
-
Lot/Exterior Features
FencedLandscapedPublic Transportation
-
Foundation
Concrete Perimeter
-
Roof
Cedar Shakes
Additional Details
-
Property Class
Single Family
-
Road Access
Paved Driveway to House
-
Site Influences
FencedLandscapedPublic Transportation
-
Last Updated
3/5/2025 17:48
$3985/month
Est. Monthly Payment
Mortgage values are calculated by Redman Technologies Inc based on values provided in the REALTOR® Association of Edmonton listing data feed.























































