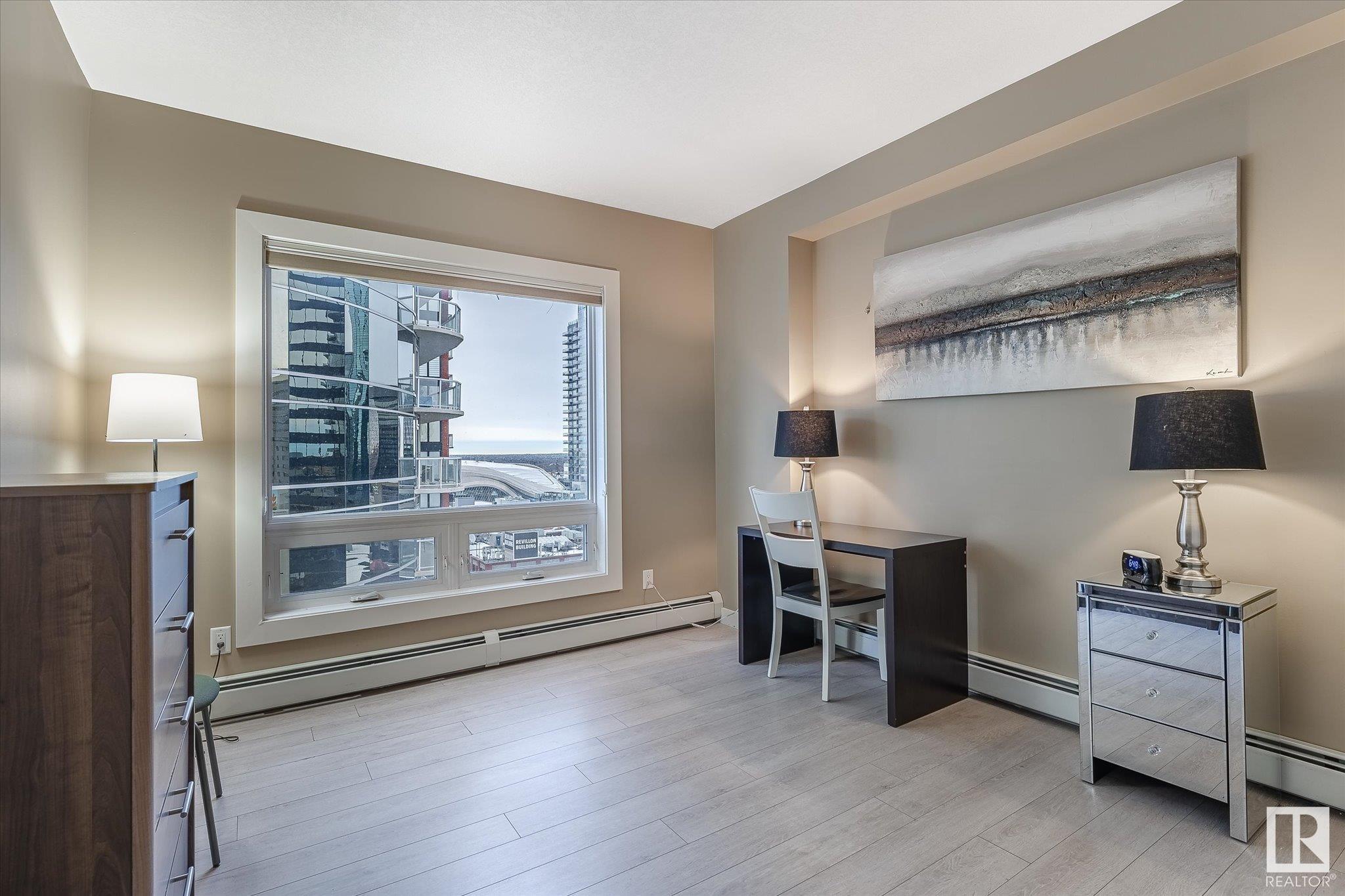Courtesy of Jason Thomas of Royal Lepage Summit Realty
1602 10136 104 Street, Condo for sale in Downtown (Edmonton) Edmonton , Alberta , T5J 0B5
MLS® # E4417860
Air Conditioner Ceiling 9 ft. Intercom Parking-Visitor Secured Parking Security Door Natural Gas BBQ Hookup
Spectacular full view of Downtown Edmonton and Roger's Place. This spacious 2 bedroom and 2 bath home has many features that include: 9 foot ceilings, renovated 2 tone kitchen with quartz counters and equipped w/ Stainless Steel appliances, open bright floor plan with great flow, two large bedrooms, upgraded luxury vinyl plank (3 months old), walk-in closet, lots of storage, and a balcony with gas line. As for the location, you will find a grocery store, LRT, locally owned shops, cafes and restaurants just ...
Essential Information
-
MLS® #
E4417860
-
Property Type
Residential
-
Year Built
2006
-
Property Style
Single Level Apartment
Community Information
-
Area
Edmonton
-
Condo Name
Icon I
-
Neighbourhood/Community
Downtown (Edmonton)
-
Postal Code
T5J 0B5
Services & Amenities
-
Amenities
Air ConditionerCeiling 9 ft.IntercomParking-VisitorSecured ParkingSecurity DoorNatural Gas BBQ Hookup
Interior
-
Floor Finish
Ceramic TileVinyl Plank
-
Heating Type
BaseboardNatural Gas
-
Basement
None
-
Goods Included
Dishwasher-Built-InDryerRefrigeratorStove-ElectricWasherWindow Coverings
-
Storeys
30
-
Basement Development
No Basement
Exterior
-
Lot/Exterior Features
Back LaneFlat SiteGolf NearbyLevel LandPaved LanePlayground NearbyPublic Swimming PoolPublic TransportationShopping NearbyView Downtown
-
Foundation
Concrete Perimeter
-
Roof
EPDM Membrane
Additional Details
-
Property Class
Condo
-
Road Access
Paved
-
Site Influences
Back LaneFlat SiteGolf NearbyLevel LandPaved LanePlayground NearbyPublic Swimming PoolPublic TransportationShopping NearbyView Downtown
-
Last Updated
5/0/2025 21:38
$1364/month
Est. Monthly Payment
Mortgage values are calculated by Redman Technologies Inc based on values provided in the REALTOR® Association of Edmonton listing data feed.





































