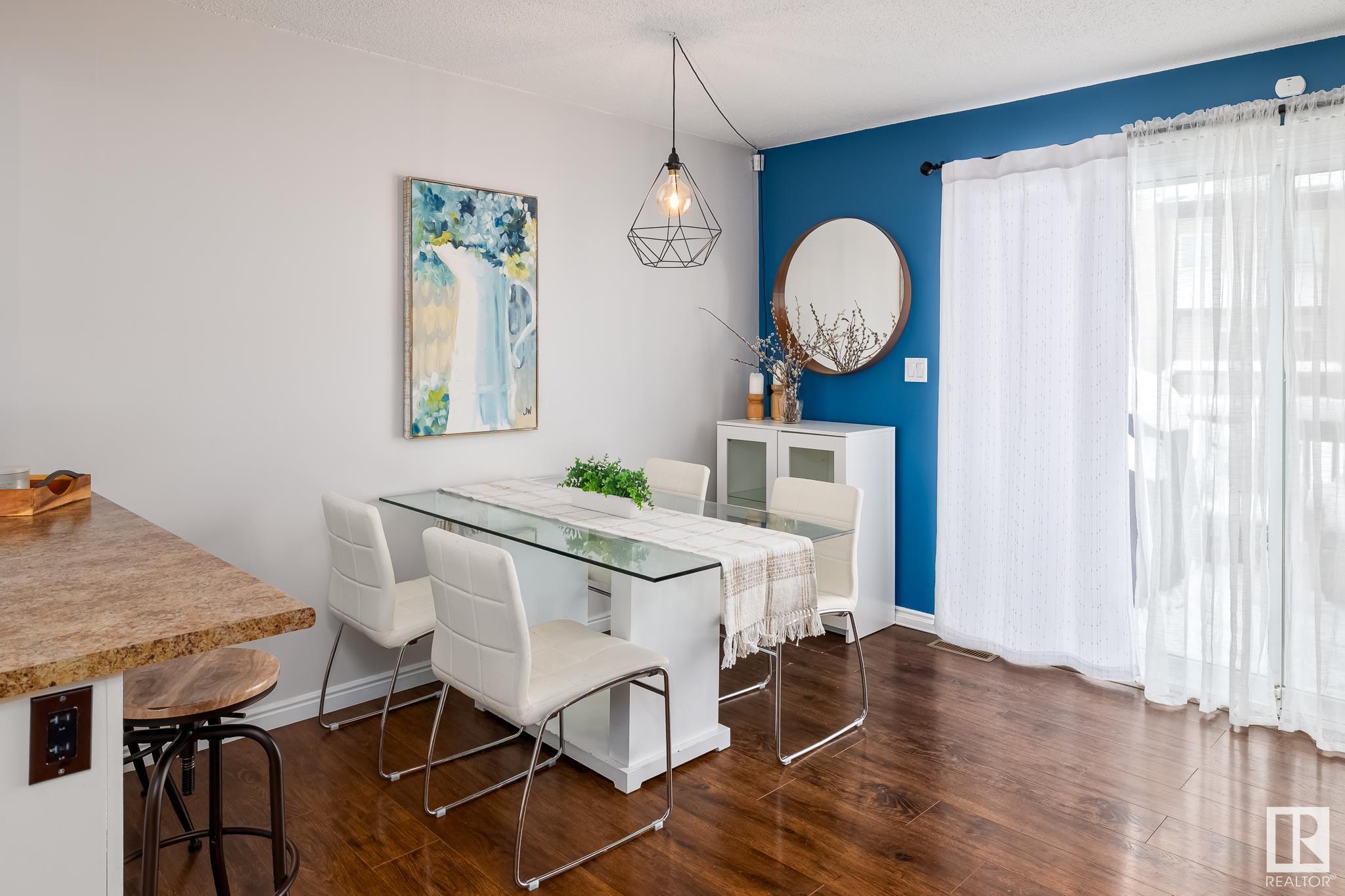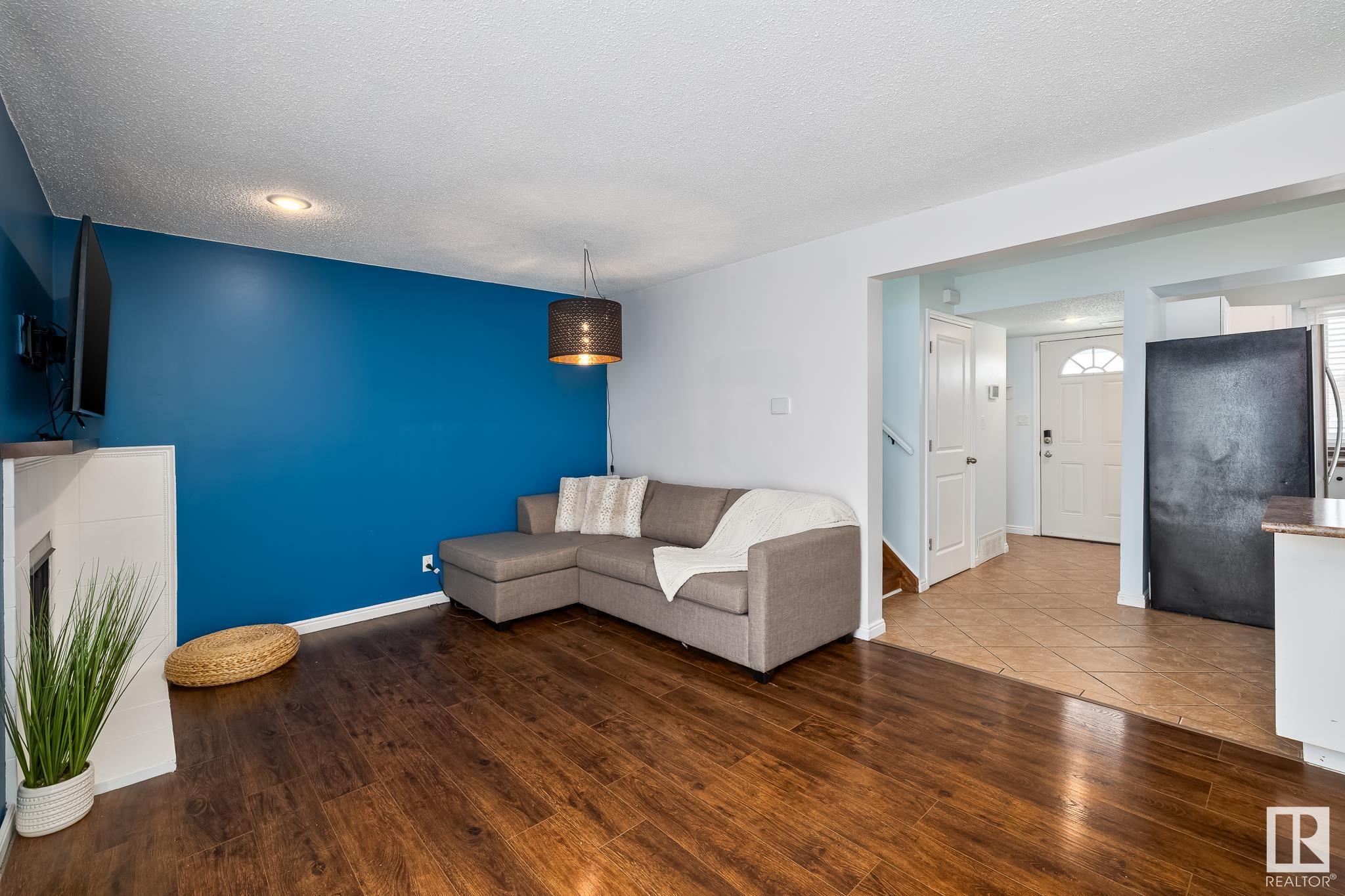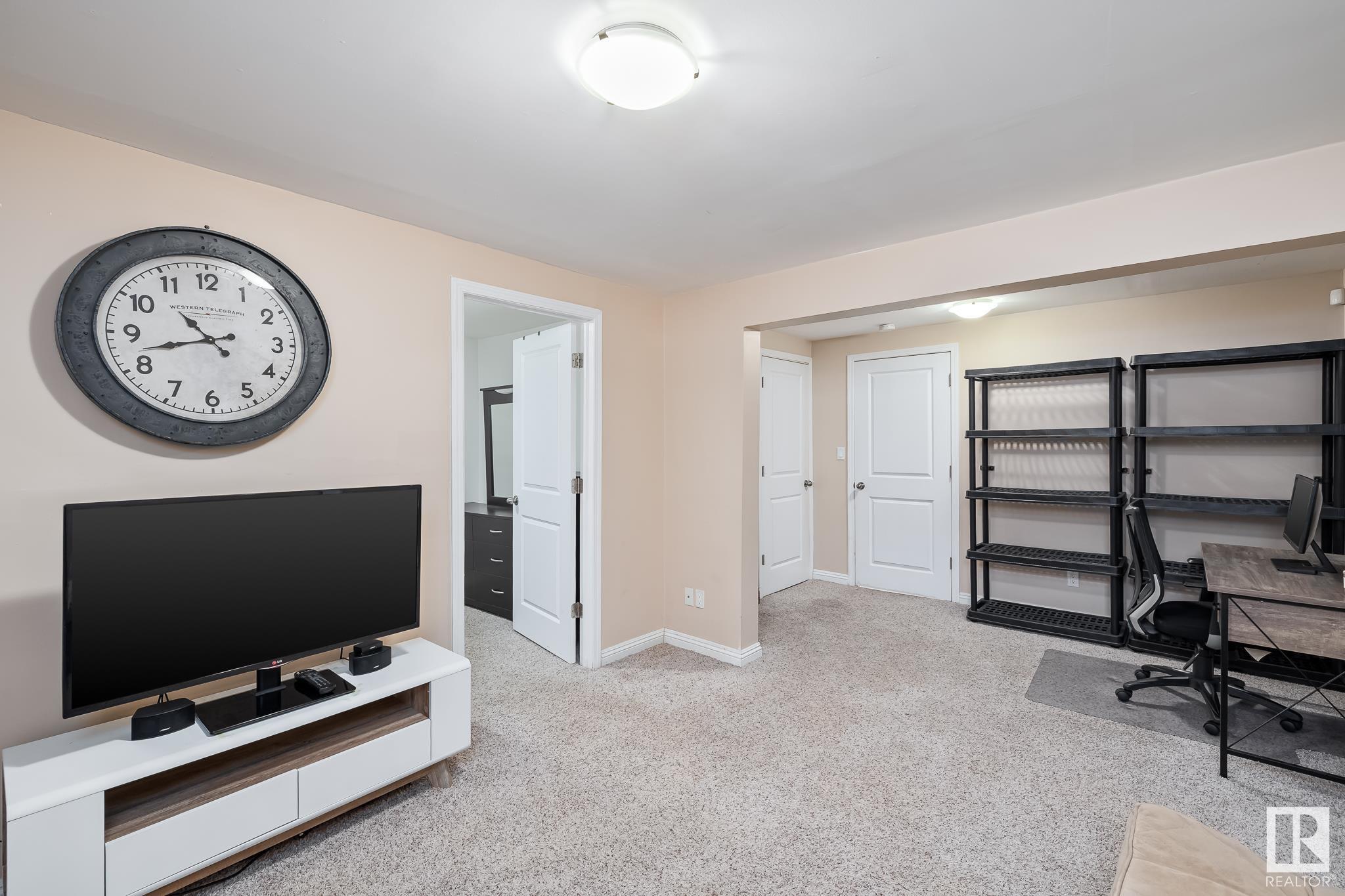Courtesy of Brittany Ewaskiw of Royal Lepage Arteam Realty
14626 121 Street NW, Townhouse for sale in Caernarvon Edmonton , Alberta , T5X 1T8
MLS® # E4428162
On Street Parking Deck No Smoking Home Parking-Extra
This charming 2+1 bedroom, 1.5 bath townhouse in Caernarvon offers the perfect blend of space and comfort. The open-concept kitchen, featuring updated painted cabinets, flows into the main floor, creating a bright and inviting atmosphere. Step outside through the patio doors onto a charming deck and shared yard, securely enclosed on all sides – the perfect place to unwind—a convenient two-piece bathroom rounds out the main level. Upstairs, the generous master suite serves as a peaceful retreat, complemented...
Essential Information
-
MLS® #
E4428162
-
Property Type
Residential
-
Year Built
1976
-
Property Style
2 Storey
Community Information
-
Area
Edmonton
-
Condo Name
Westcastle
-
Neighbourhood/Community
Caernarvon
-
Postal Code
T5X 1T8
Services & Amenities
-
Amenities
On Street ParkingDeckNo Smoking HomeParking-Extra
Interior
-
Floor Finish
CarpetLaminate FlooringLinoleum
-
Heating Type
Forced Air-1Natural Gas
-
Basement
Full
-
Goods Included
Dishwasher-Built-InDryerMicrowave Hood FanRefrigeratorStove-ElectricWasherSee Remarks
-
Fireplace Fuel
See RemarksWood
-
Basement Development
Fully Finished
Exterior
-
Lot/Exterior Features
LandscapedPlayground NearbyPublic TransportationSchoolsShopping Nearby
-
Foundation
Concrete Perimeter
-
Roof
Tar & Gravel
Additional Details
-
Property Class
Condo
-
Road Access
Paved
-
Site Influences
LandscapedPlayground NearbyPublic TransportationSchoolsShopping Nearby
-
Last Updated
3/0/2025 1:9
$752/month
Est. Monthly Payment
Mortgage values are calculated by Redman Technologies Inc based on values provided in the REALTOR® Association of Edmonton listing data feed.





























