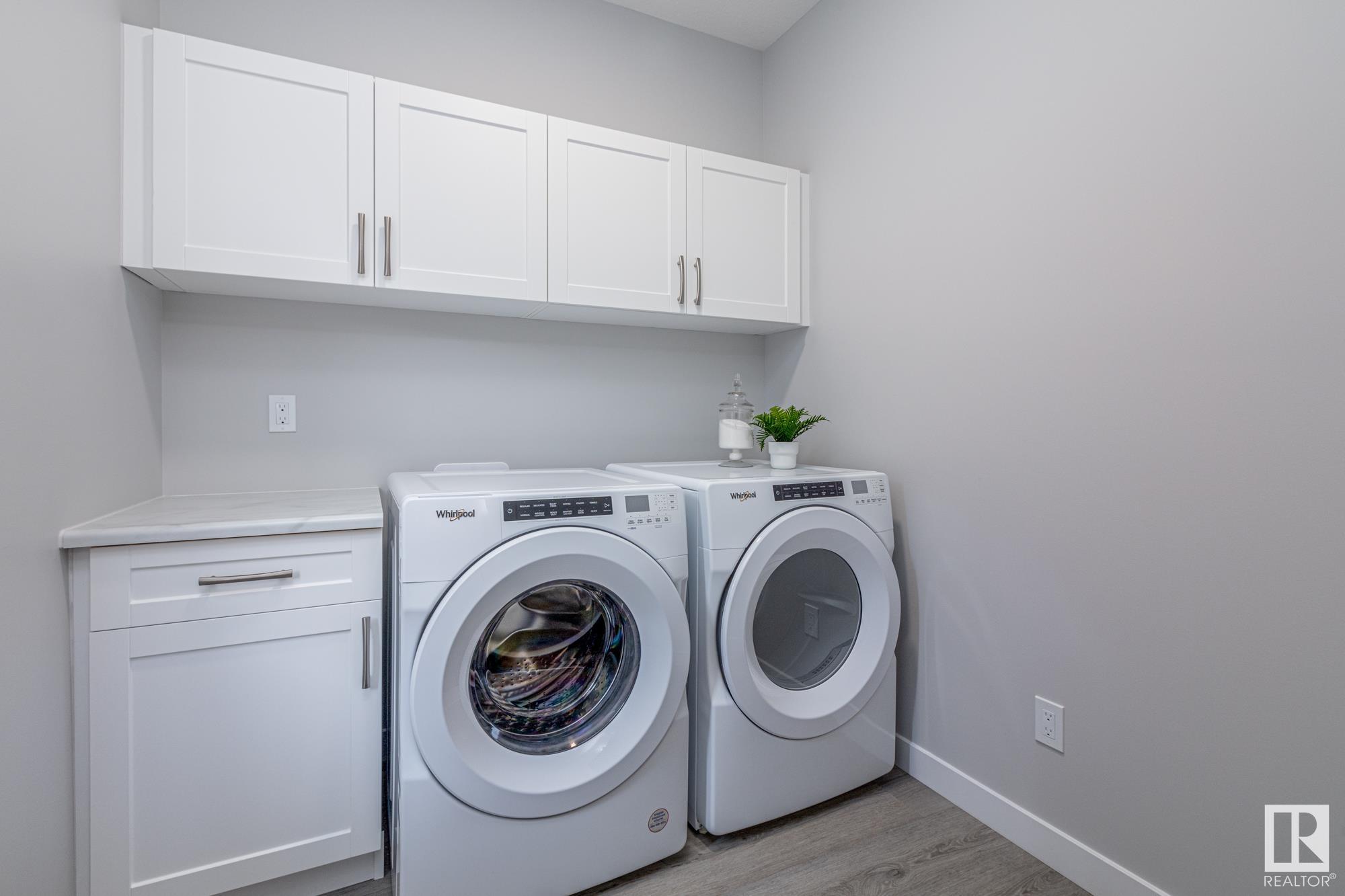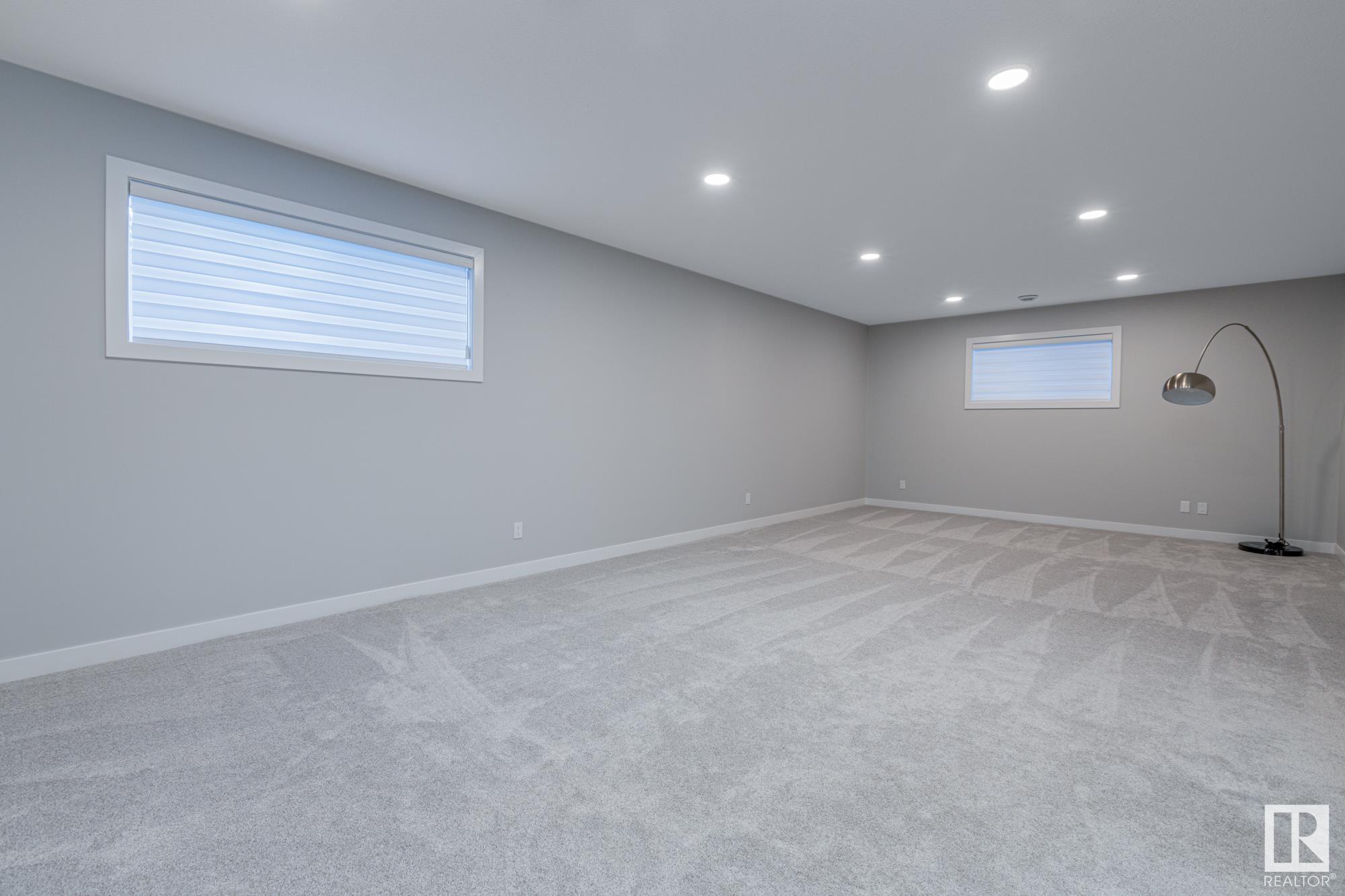Courtesy of Crystal Graae of Century 21 Masters
140 50 Heatherglen Drive, Condo for sale in Heritage Creek Spruce Grove , Alberta , T7X 0R6
MLS® # E4427868
Air Conditioner Ceiling 9 ft. Closet Organizers Club House Deck Detectors Smoke Exercise Room Fire Pit Front Porch No Animal Home No Smoking Home Parking-Visitor Racquet Courts Recreation Room/Centre Social Rooms Television Connection Vaulted Ceiling Vinyl Windows HRV System
Welcome to the sought after gated community of Heritage Creek in Spruce Grove. This beautifully fully finished bungalow located in a quiet 55+ active adult community is equipped with two bedrooms, den, three bathrooms, + main floor laundry. As you enter the front door, you will instantly be met with a large open foyer leading to the open concept vaulted floorplan. The kitchen has a generous island complete with eating bar, gorgeous subway tile backsplash, ample cabinet space for storage, stainless steel app...
Essential Information
-
MLS® #
E4427868
-
Property Type
Residential
-
Year Built
2022
-
Property Style
Bungalow
Community Information
-
Area
Spruce Grove
-
Condo Name
Z-name Not Listed
-
Neighbourhood/Community
Heritage Creek
-
Postal Code
T7X 0R6
Services & Amenities
-
Amenities
Air ConditionerCeiling 9 ft.Closet OrganizersClub HouseDeckDetectors SmokeExercise RoomFire PitFront PorchNo Animal HomeNo Smoking HomeParking-VisitorRacquet CourtsRecreation Room/CentreSocial RoomsTelevision ConnectionVaulted CeilingVinyl WindowsHRV System
Interior
-
Floor Finish
CarpetCeramic TileVinyl Plank
-
Heating Type
Forced Air-1Natural Gas
-
Basement
Full
-
Goods Included
Air Conditioning-CentralDishwasher-Built-InDryerGarage ControlGarage OpenerMicrowave Hood FanRefrigeratorStove-ElectricWasherWindow CoveringsGarage Heater
-
Fireplace Fuel
Electric
-
Basement Development
Fully Finished
Exterior
-
Lot/Exterior Features
Gated CommunityGolf NearbyLandscapedLow Maintenance LandscapeNo Back LaneNo Through RoadPaved Lane
-
Foundation
Concrete Perimeter
-
Roof
Asphalt Shingles
Additional Details
-
Property Class
Condo
-
Road Access
Paved Driveway to House
-
Site Influences
Gated CommunityGolf NearbyLandscapedLow Maintenance LandscapeNo Back LaneNo Through RoadPaved Lane
-
Last Updated
3/5/2025 21:39
$3279/month
Est. Monthly Payment
Mortgage values are calculated by Redman Technologies Inc based on values provided in the REALTOR® Association of Edmonton listing data feed.





















































