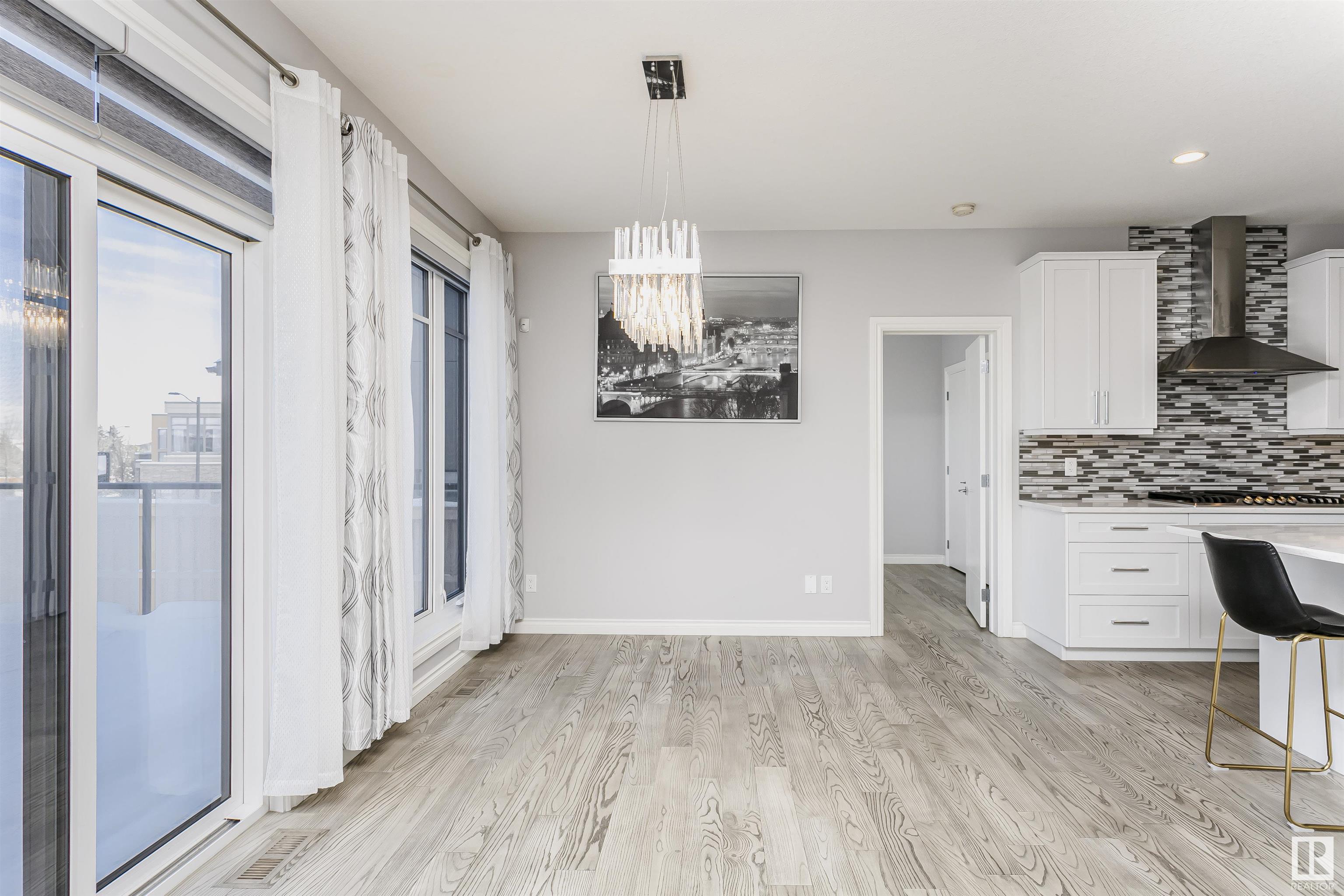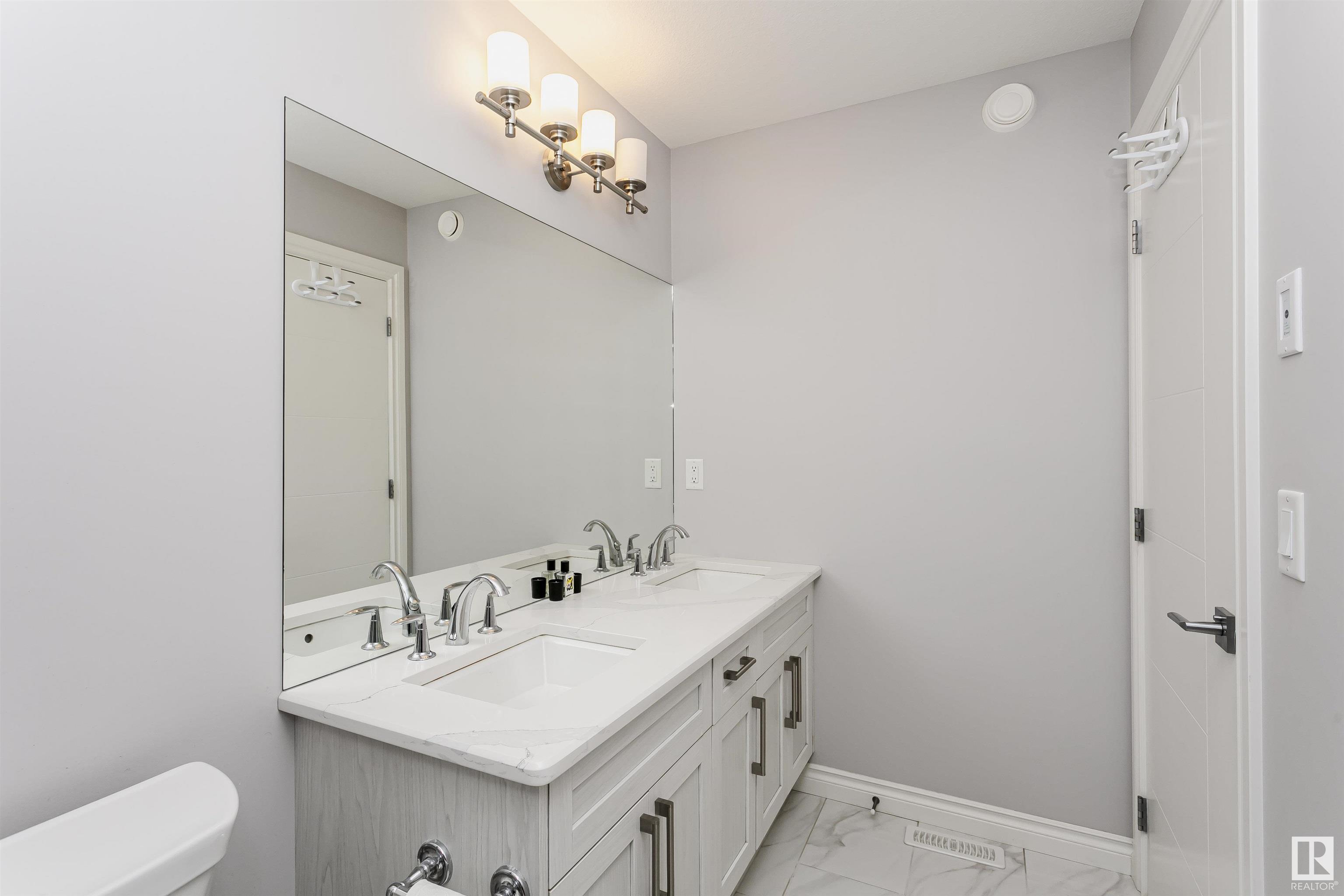Courtesy of Christopher Greidanus of MaxWell Devonshire Realty
1201 HAINSTOCK Green, House for sale in Hays Ridge Area Edmonton , Alberta , T6W 3B6
MLS® # E4420938
Air Conditioner Carbon Monoxide Detectors Ceiling 9 ft. Closet Organizers Deck Detectors Smoke Exterior Walls- 2"x6" Low Flow Faucets/Shower No Animal Home No Smoking Home Smart/Program. Thermostat HRV System Natural Gas BBQ Hookup 9 ft. Basement Ceiling
Luxury Living with TWO KITCHENS & a MAIN FLOOR SUITE in Jagare Ridge Discover this custom-built 2-storey home, designed for comfort, style, and functionality. With over 2,900 sq. ft., this home offers 5 bedrooms, 4.5 baths, and premium upgrades throughout. A standout feature is the gourmet kitchen, boasting modern cabinetry, quartz countertops, high-end appliances, WALK THROUGH PANTRY and a SEPARATE BUTLER'S KITCHEN—perfect for additional prep space or keeping the main kitchen pristine when entertaining. Th...
Essential Information
-
MLS® #
E4420938
-
Property Type
Residential
-
Year Built
2019
-
Property Style
2 Storey
Community Information
-
Area
Edmonton
-
Postal Code
T6W 3B6
-
Neighbourhood/Community
Hays Ridge Area
Services & Amenities
-
Amenities
Air ConditionerCarbon Monoxide DetectorsCeiling 9 ft.Closet OrganizersDeckDetectors SmokeExterior Walls- 2x6Low Flow Faucets/ShowerNo Animal HomeNo Smoking HomeSmart/Program. ThermostatHRV SystemNatural Gas BBQ Hookup9 ft. Basement Ceiling
Interior
-
Floor Finish
CarpetCeramic TileVinyl Plank
-
Heating Type
Forced Air-1Natural Gas
-
Basement
Full
-
Goods Included
Air Conditioning-CentralDishwasher-Built-InDryerFreezerGarage ControlGarage OpenerHood FanOven-Built-InOven-MicrowaveRefrigeratorStove-Countertop GasStove-GasWasherWindow Coverings
-
Fireplace Fuel
Electric
-
Basement Development
Unfinished
Exterior
-
Lot/Exterior Features
Backs Onto Park/TreesFencedGolf NearbyLow Maintenance LandscapePlayground NearbySchoolsShopping Nearby
-
Foundation
Concrete Perimeter
-
Roof
Asphalt Shingles
Additional Details
-
Property Class
Single Family
-
Road Access
Paved Driveway to House
-
Site Influences
Backs Onto Park/TreesFencedGolf NearbyLow Maintenance LandscapePlayground NearbySchoolsShopping Nearby
-
Last Updated
2/1/2025 18:12
$4782/month
Est. Monthly Payment
Mortgage values are calculated by Redman Technologies Inc based on values provided in the REALTOR® Association of Edmonton listing data feed.








































































