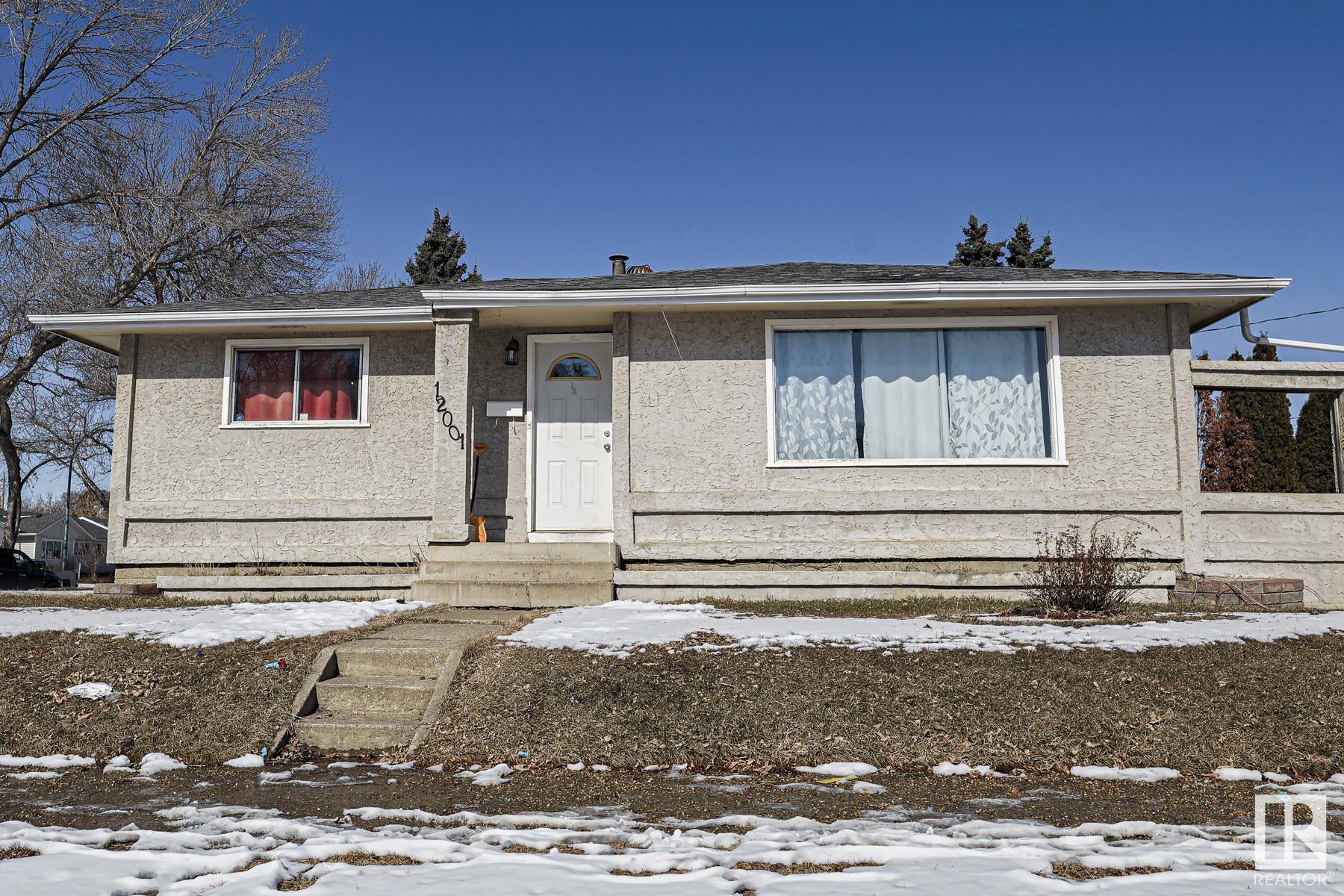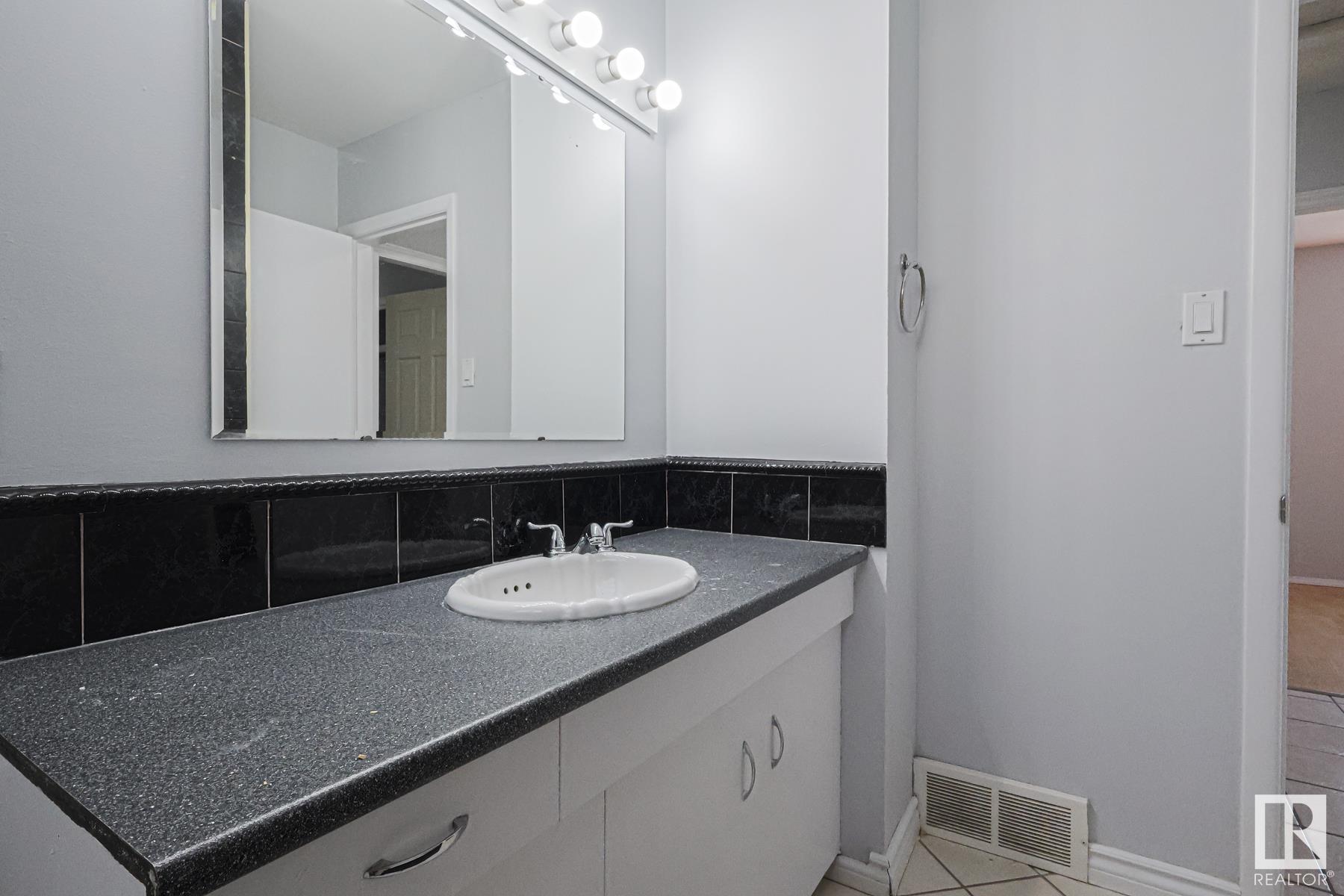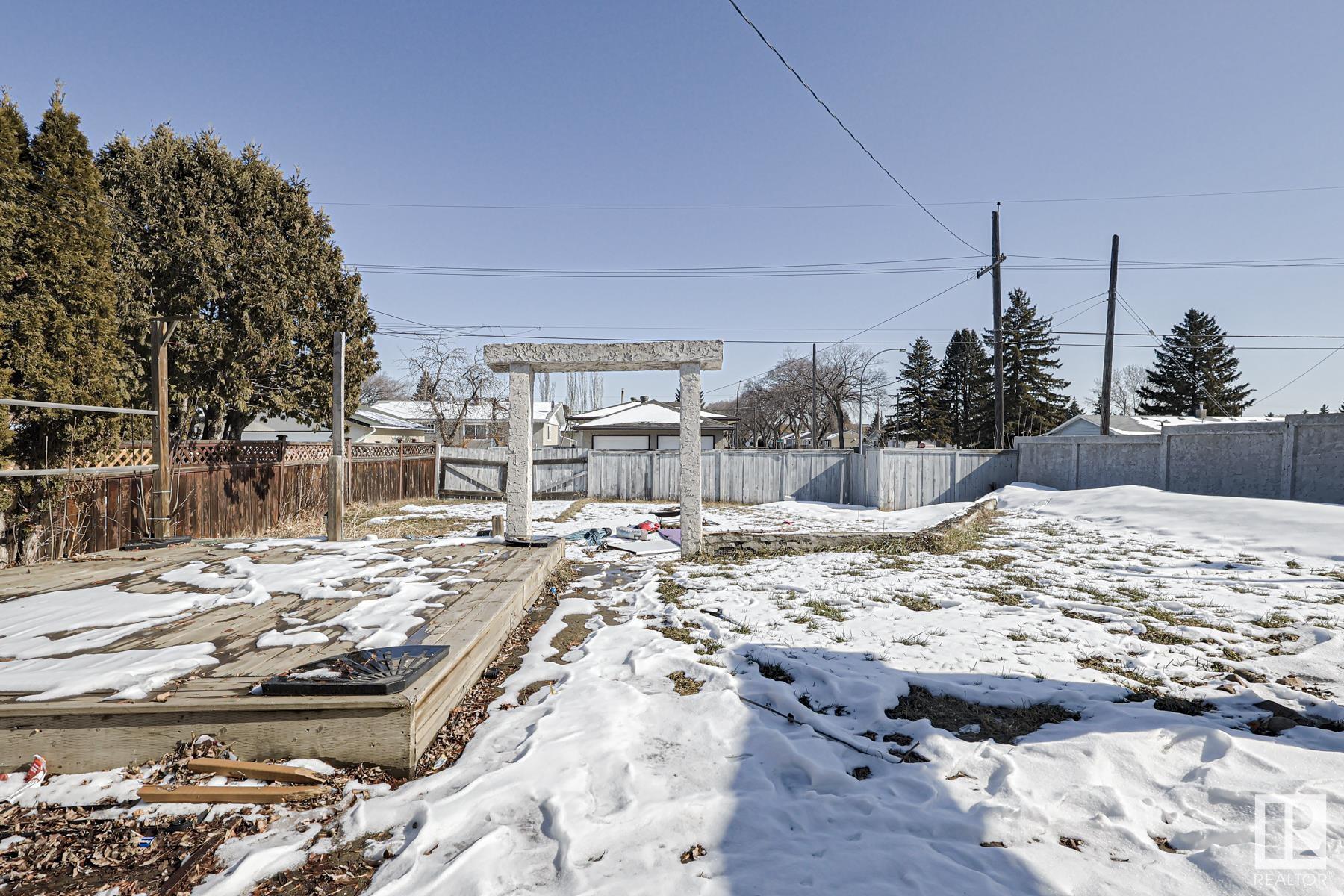Courtesy of Travis Bannert of Initia Real Estate
12001 37 Street, House for sale in Beacon Heights Edmonton , Alberta , T5W 2C2
MLS® # E4426388
Off Street Parking Dog Run-Fenced In
Discover an incredible investment opportunity with this fantastic starter property in Beacon Heights! This bungalow sits on an expansive corner lot, boasting a spacious yard, a dog run, and ample room to construct the garage of your dreams—an ideal setup for maximizing value and appeal. The main floor features 3 cozy bedrooms, a new fridge, stove, dishwasher, washing machine, plumbing redone in main bathroom, shower redone and a generous kitchen area, offering a solid foundation for comfortable living. Down...
Essential Information
-
MLS® #
E4426388
-
Property Type
Residential
-
Year Built
1961
-
Property Style
Bungalow
Community Information
-
Area
Edmonton
-
Postal Code
T5W 2C2
-
Neighbourhood/Community
Beacon Heights
Services & Amenities
-
Amenities
Off Street ParkingDog Run-Fenced In
Interior
-
Floor Finish
Ceramic TileLaminate Flooring
-
Heating Type
Forced Air-1Natural Gas
-
Basement Development
Fully Finished
-
Goods Included
Dishwasher-Built-InDryerHood FanRefrigeratorStove-ElectricWasher
-
Basement
Full
Exterior
-
Lot/Exterior Features
Back LaneFencedLandscapedPaved LanePublic TransportationSchoolsShopping NearbySki Hill NearbySee Remarks
-
Foundation
Concrete Perimeter
-
Roof
Asphalt Shingles
Additional Details
-
Property Class
Single Family
-
Road Access
Paved
-
Site Influences
Back LaneFencedLandscapedPaved LanePublic TransportationSchoolsShopping NearbySki Hill NearbySee Remarks
-
Last Updated
3/5/2025 22:25
$1590/month
Est. Monthly Payment
Mortgage values are calculated by Redman Technologies Inc based on values provided in the REALTOR® Association of Edmonton listing data feed.













































