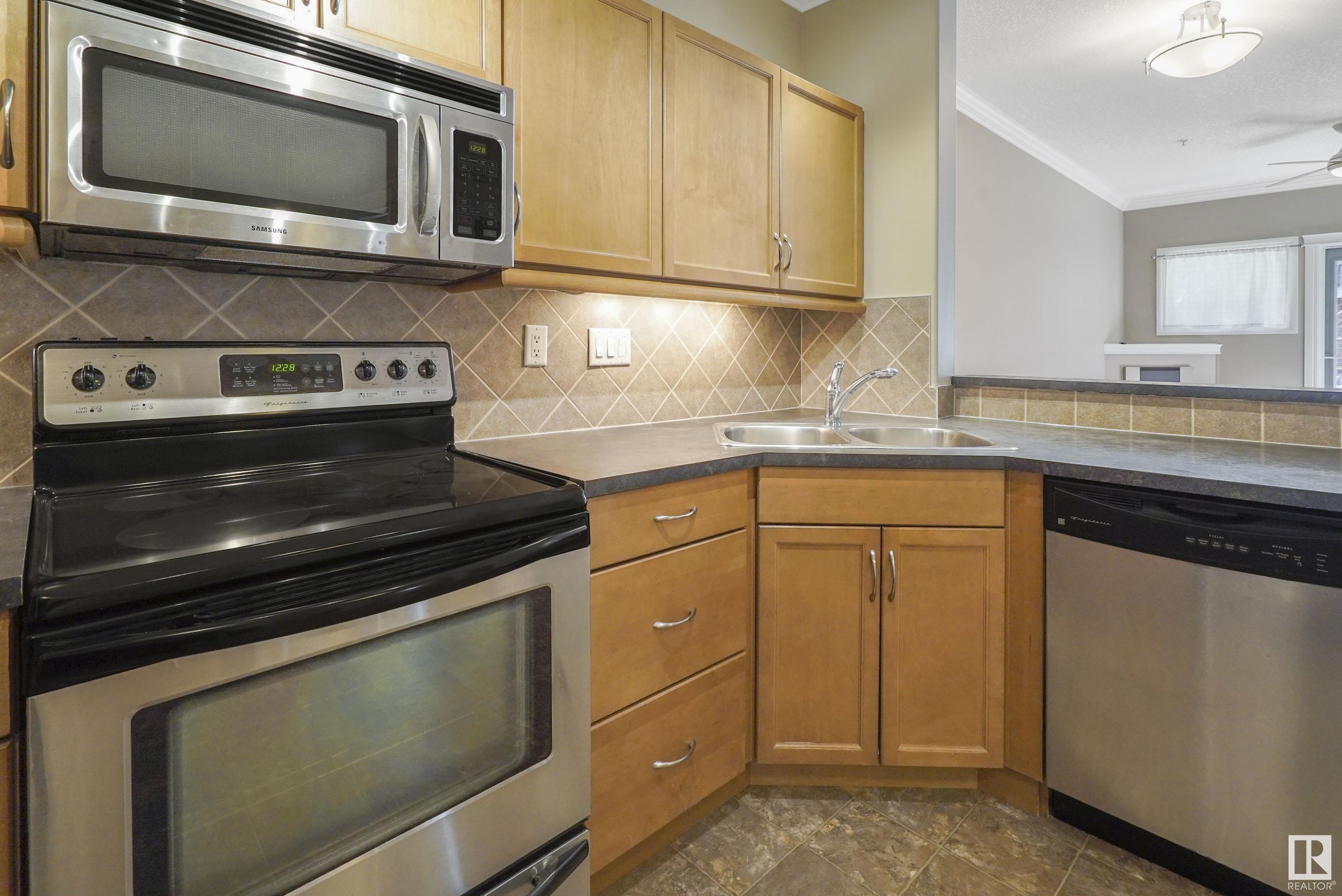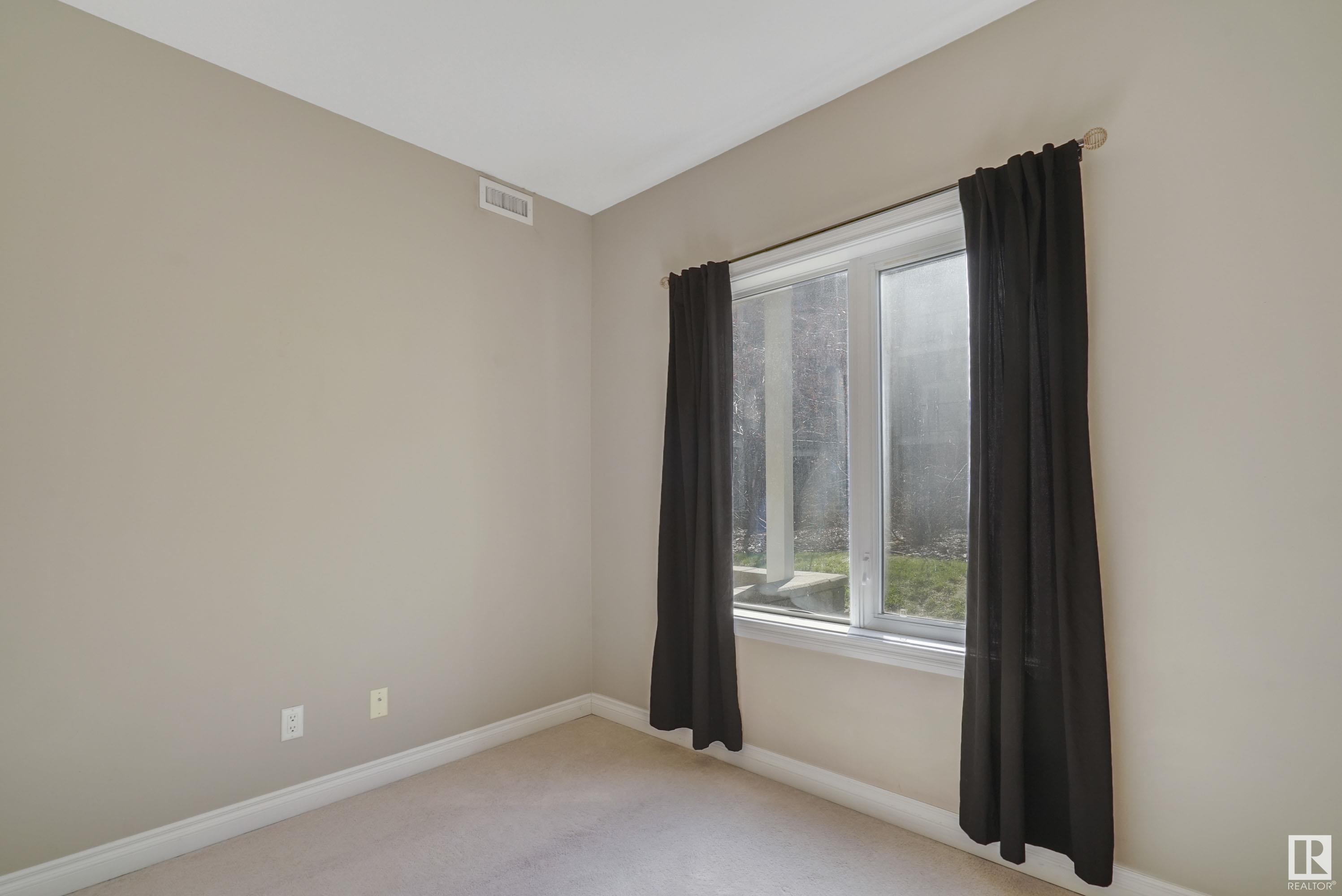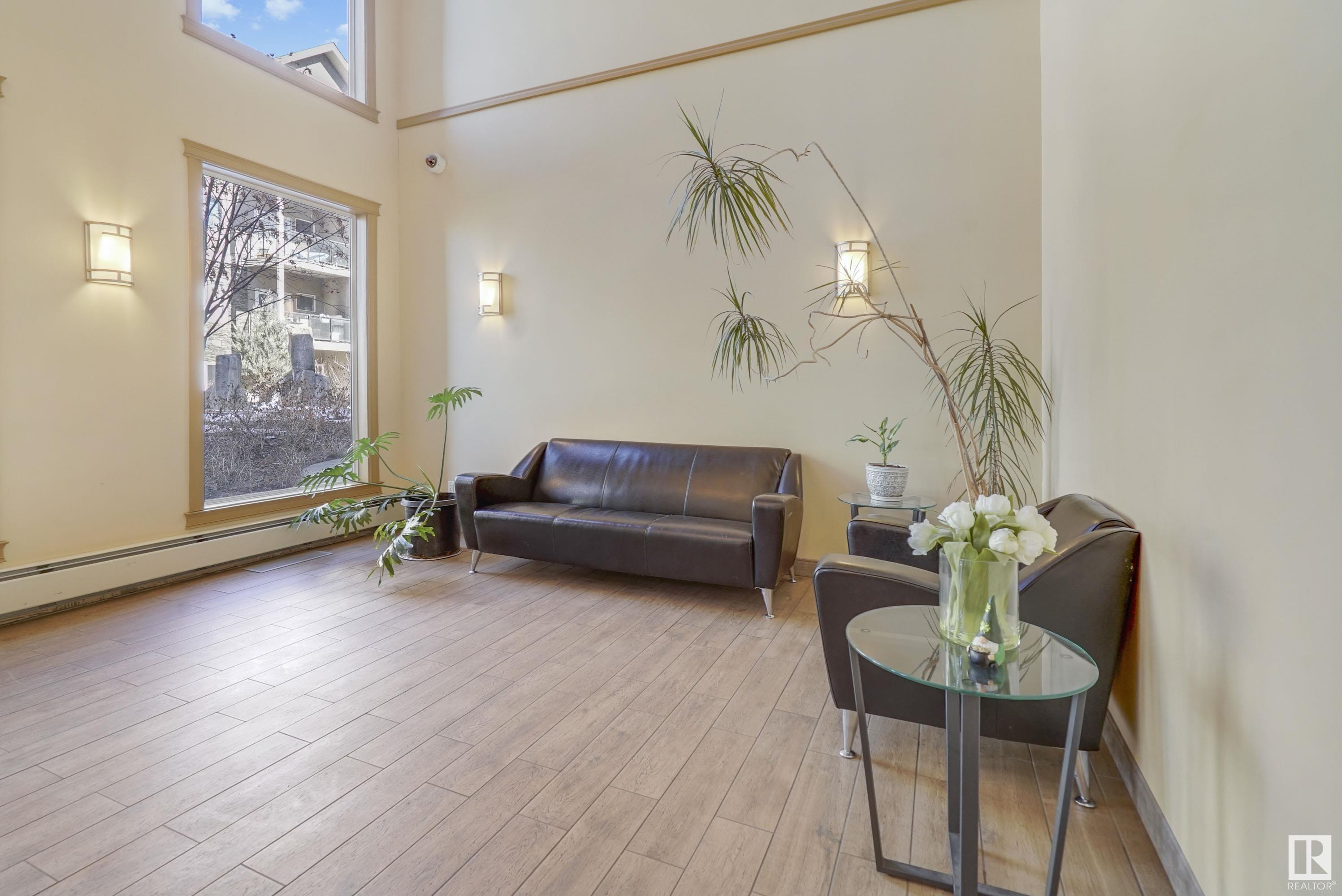Courtesy of Taylor Hack of RE/MAX River City
120 10121 80 Avenue, Condo for sale in Ritchie Edmonton , Alberta , T6E 0B9
MLS® # E4429991
On Street Parking Air Conditioner Car Wash Closet Organizers Detectors Smoke Exercise Room Guest Suite Intercom Parking-Visitor Patio Secured Parking Security Door Storage-Locker Room Workshop
Welcome to the lifestyle upgrade—right in the heart of Ritchie. Visit the REALTOR®s website for more details. This pet-friendly, main-floor condo makes every day easier as part of a maintenance free lifestyle overlooking the fountain in Scona Gardens. Everything you need is in this efficient two bed, two bath floor-plan made bright with south facing windows. Plus, it's got the extras including in-suite laundry, central A/C, & a heated underground parking stall (just steps from the nearby elevator!) that inc...
Essential Information
-
MLS® #
E4429991
-
Property Type
Residential
-
Year Built
2006
-
Property Style
Single Level Apartment
Community Information
-
Area
Edmonton
-
Condo Name
Scona Gardens
-
Neighbourhood/Community
Ritchie
-
Postal Code
T6E 0B9
Services & Amenities
-
Amenities
On Street ParkingAir ConditionerCar WashCloset OrganizersDetectors SmokeExercise RoomGuest SuiteIntercomParking-VisitorPatioSecured ParkingSecurity DoorStorage-Locker RoomWorkshop
Interior
-
Floor Finish
CarpetLinoleum
-
Heating Type
Fan CoilNatural Gas
-
Storeys
4
-
Basement Development
No Basement
-
Goods Included
Air Conditioning-CentralDishwasher-Built-InMicrowave Hood FanRefrigeratorStacked Washer/DryerStove-ElectricWindow Coverings
-
Fireplace Fuel
Electric
-
Basement
None
Exterior
-
Lot/Exterior Features
No Through RoadPaved LanePlayground NearbyPublic TransportationSchoolsShopping Nearby
-
Foundation
Concrete Perimeter
-
Roof
Asphalt Shingles
Additional Details
-
Property Class
Condo
-
Road Access
Paved
-
Site Influences
No Through RoadPaved LanePlayground NearbyPublic TransportationSchoolsShopping Nearby
-
Last Updated
4/3/2025 19:45
$1071/month
Est. Monthly Payment
Mortgage values are calculated by Redman Technologies Inc based on values provided in the REALTOR® Association of Edmonton listing data feed.



















































