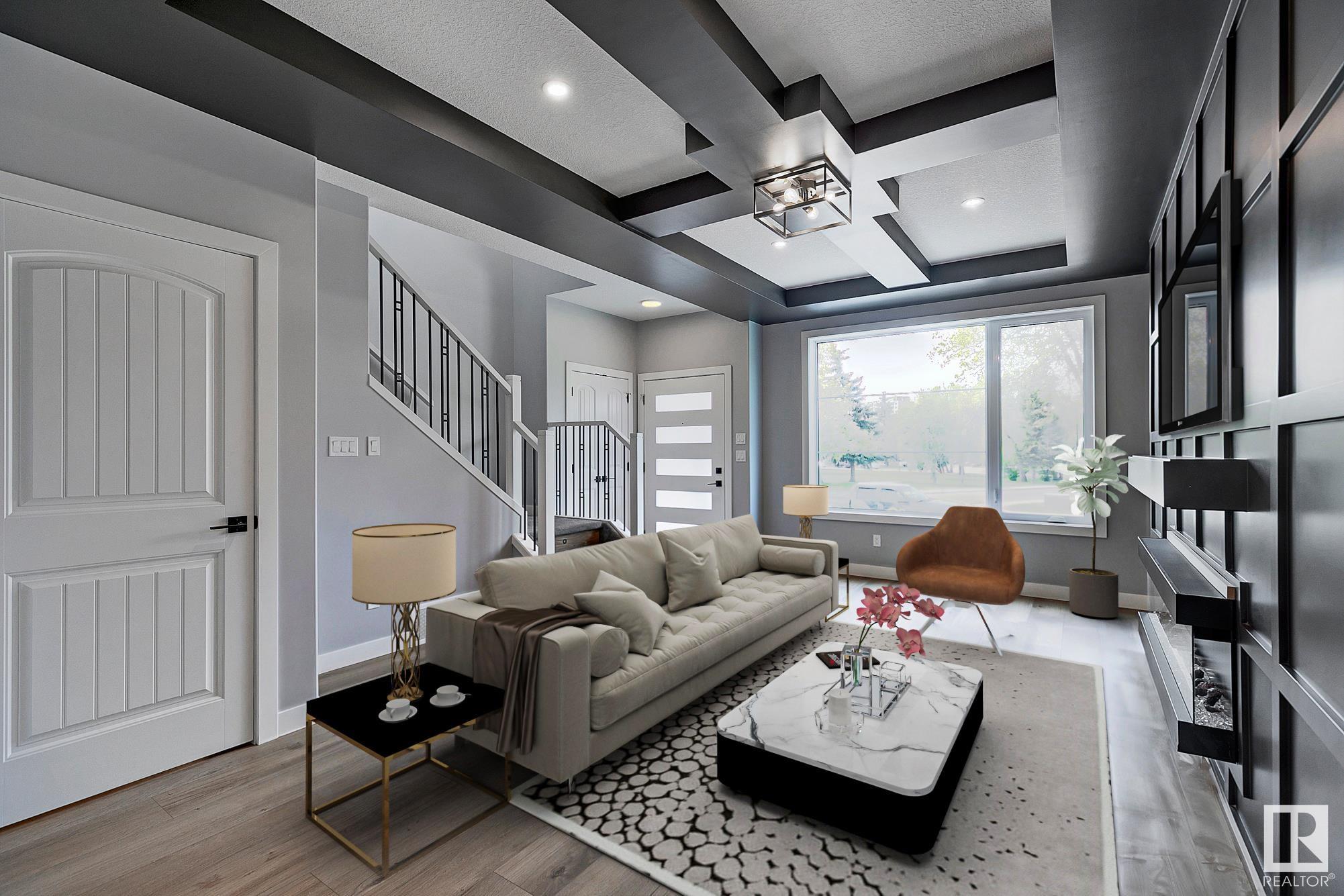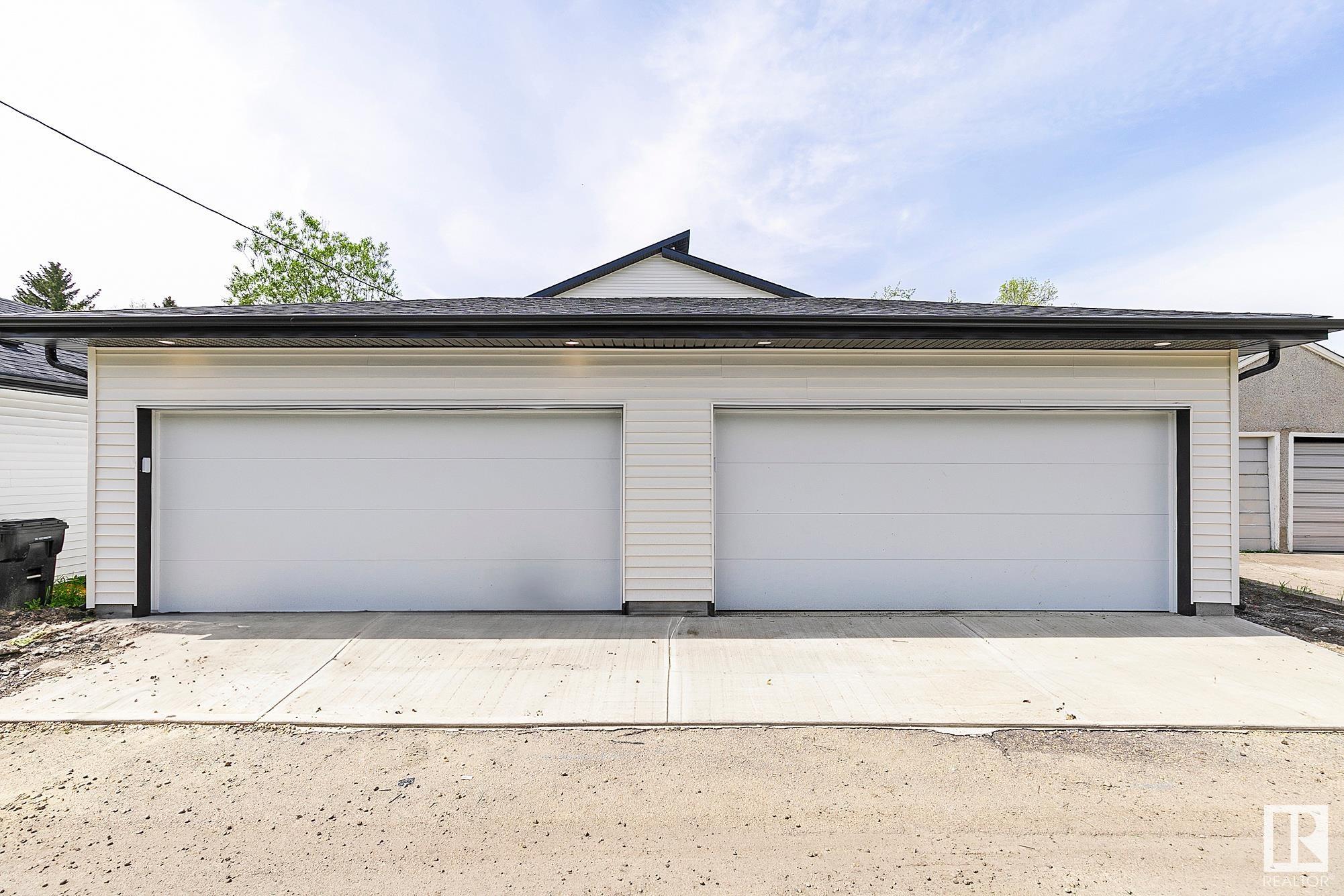Courtesy of Mashal Vazir Muhammad of Exp Realty
11633 ST ALBERT Trail Edmonton , Alberta , T5M 3L6
MLS® # E4425581
Ceiling 9 ft. Deck Detectors Smoke No Smoking Home Parking-Extra
Introducing this exquisite custom-built duplex with NO CONDO FEES! Offering 3 spacious bedrooms, 2.5 luxurious baths, and a versatile bonus room, this home exudes sophistication. The main floor is a showstopper, featuring a stunning floor-to-ceiling custom-designed feature wall with a 3D fireplace, complemented by 9 ft ceilings throughout. The beautifully appointed kitchen w/s.s appliances at the rear of the home flows into a large dining area & an expansive living room, perfect for both intimate gatherings...
Essential Information
-
MLS® #
E4425581
-
Property Type
Residential
-
Year Built
2024
-
Property Style
2 Storey
Community Information
-
Area
Edmonton
-
Condo Name
No Name
-
Neighbourhood/Community
Inglewood (Edmonton)
-
Postal Code
T5M 3L6
Services & Amenities
-
Amenities
Ceiling 9 ft.DeckDetectors SmokeNo Smoking HomeParking-Extra
Interior
-
Floor Finish
CarpetCeramic TileVinyl Plank
-
Heating Type
Hot WaterNatural Gas
-
Basement
Full
-
Goods Included
Dishwasher-Built-InDryerMicrowave Hood FanStove-ElectricWasherSee Remarks
-
Fireplace Fuel
Electric
-
Basement Development
Unfinished
Exterior
-
Lot/Exterior Features
Back LanePicnic AreaPlayground NearbyPublic TransportationSchoolsShopping Nearby
-
Foundation
Concrete Perimeter
-
Roof
Asphalt Shingles
Additional Details
-
Property Class
Condo
-
Road Access
Concrete
-
Site Influences
Back LanePicnic AreaPlayground NearbyPublic TransportationSchoolsShopping Nearby
-
Last Updated
3/5/2025 19:50
$2458/month
Est. Monthly Payment
Mortgage values are calculated by Redman Technologies Inc based on values provided in the REALTOR® Association of Edmonton listing data feed.
























