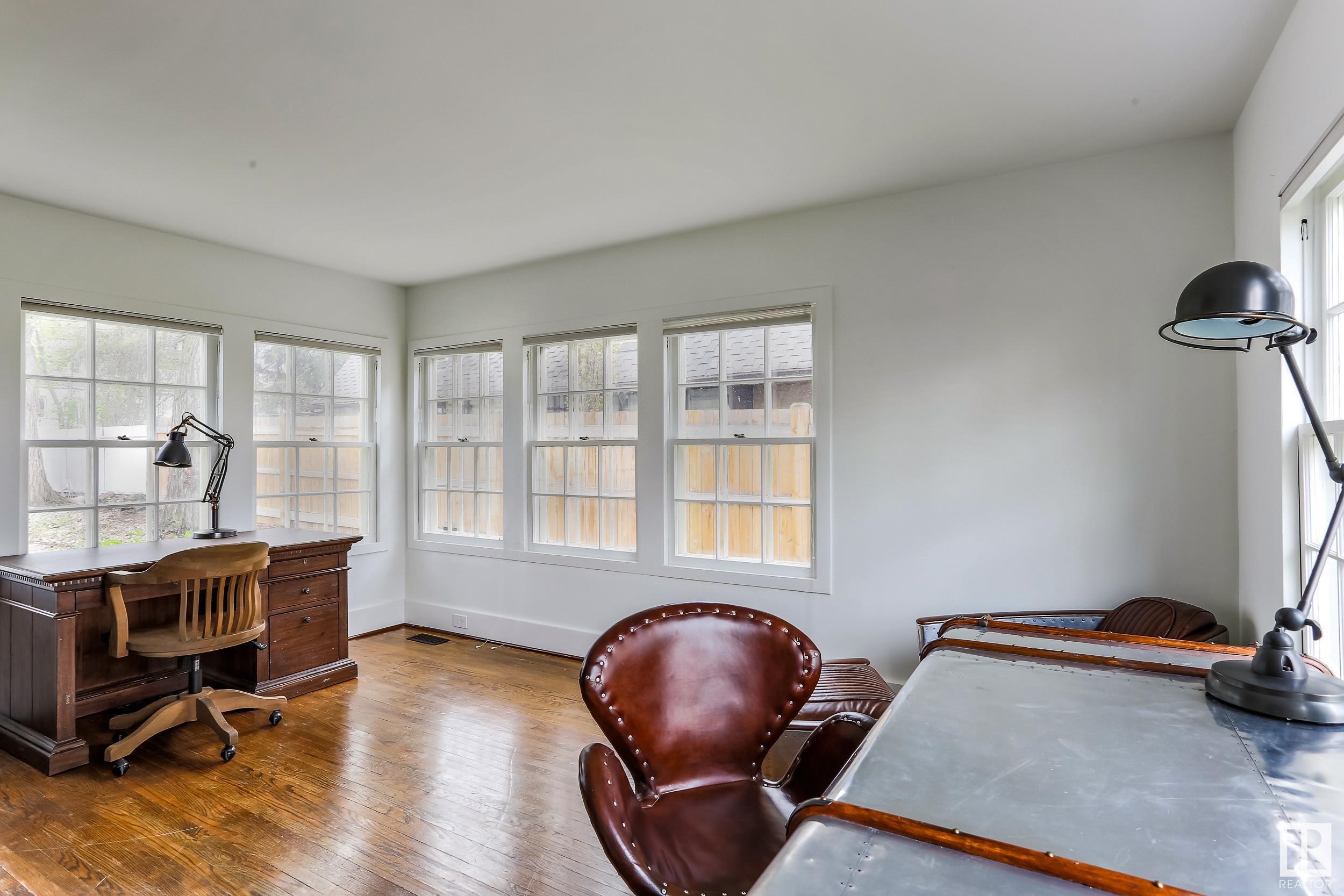Courtesy of Rod Thompson of Method Realty
11619 SASKATCHEWAN Drive, House for sale in Windsor Park (Edmonton) Edmonton , Alberta , T6G 2B5
MLS® # E4420880
Patio Pool-Outdoor Smart/Program. Thermostat
RARE WINDSOR PARK HOME with CITY VIEWS ~ 76' X 150' LOT~ INCREDIBLE REDEVELOPMENT OPPORTUNITY - Unbeatable location with breathtaking River Valley & City Skyline views! This stunning character home in Windsor Park sits on a rare 11,000+ sq. ft. lot, just steps from the University of Alberta and minutes from downtown, golf courses, hospitals, and Whyte Ave. Boasting 4,000+ sq. ft. of living space, this home blends classic charm with modern upgrades. Features include 4 beds, 3.5 baths, 3 living rooms, formal ...
Essential Information
-
MLS® #
E4420880
-
Property Type
Residential
-
Year Built
1927
-
Property Style
2 Storey
Community Information
-
Area
Edmonton
-
Postal Code
T6G 2B5
-
Neighbourhood/Community
Windsor Park (Edmonton)
Services & Amenities
-
Amenities
PatioPool-OutdoorSmart/Program. Thermostat
Interior
-
Floor Finish
CarpetCeramic TileHardwood
-
Heating Type
Forced Air-1Forced Air-2Natural Gas
-
Basement
Full
-
Goods Included
CompactorDishwasher-Built-InDryerMicrowave Hood FanRefrigeratorStove-GasWasherWindow Coverings
-
Fireplace Fuel
Wood
-
Basement Development
Fully Finished
Exterior
-
Lot/Exterior Features
Back LaneFencedGolf NearbyLandscapedPark/ReservePublic TransportationRiver Valley ViewSchoolsShopping NearbyView City
-
Foundation
Concrete Perimeter
-
Roof
Asphalt Shingles
Additional Details
-
Property Class
Single Family
-
Road Access
Paved
-
Site Influences
Back LaneFencedGolf NearbyLandscapedPark/ReservePublic TransportationRiver Valley ViewSchoolsShopping NearbyView City
-
Last Updated
0/1/2025 2:14
$8648/month
Est. Monthly Payment
Mortgage values are calculated by Redman Technologies Inc based on values provided in the REALTOR® Association of Edmonton listing data feed.
























































