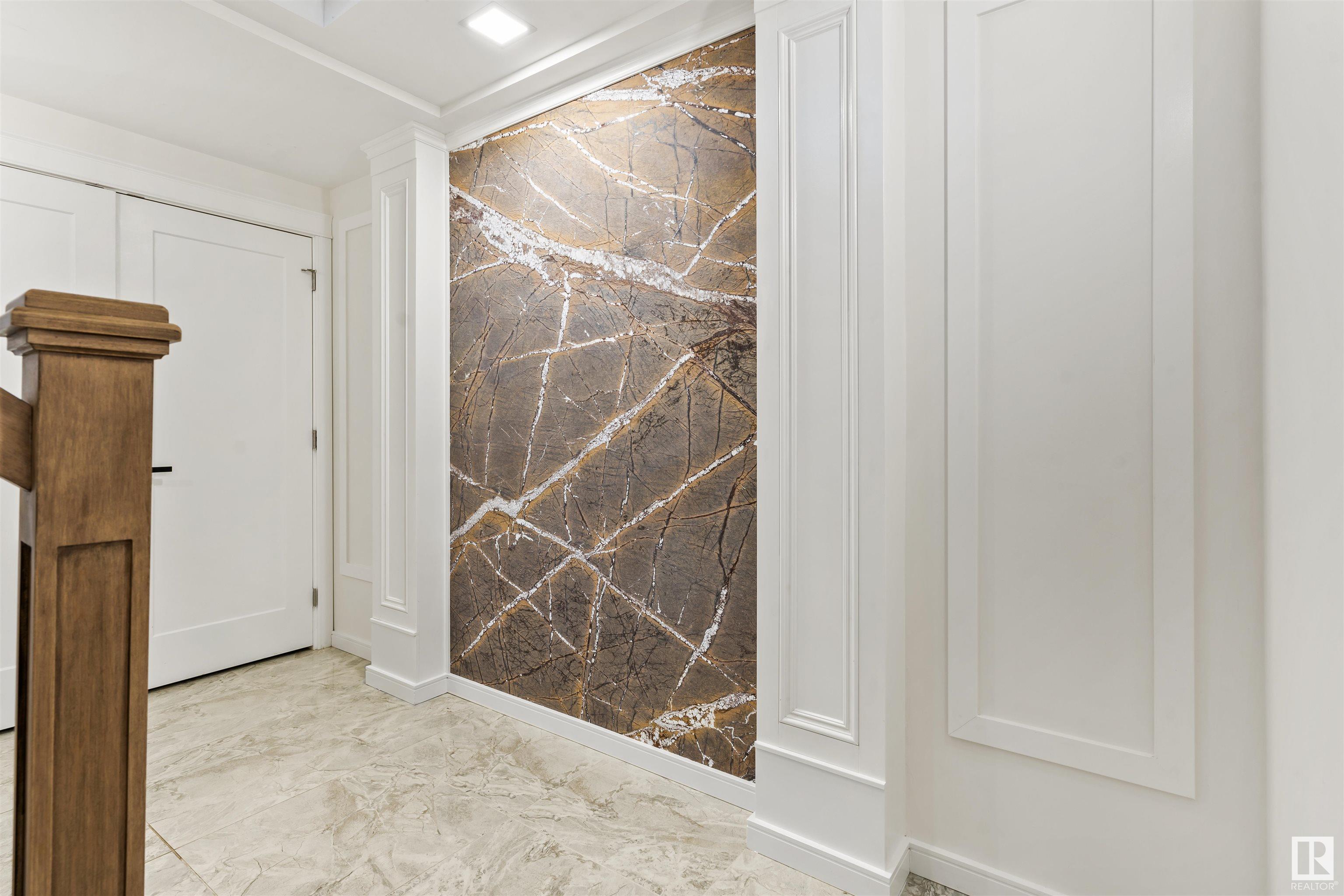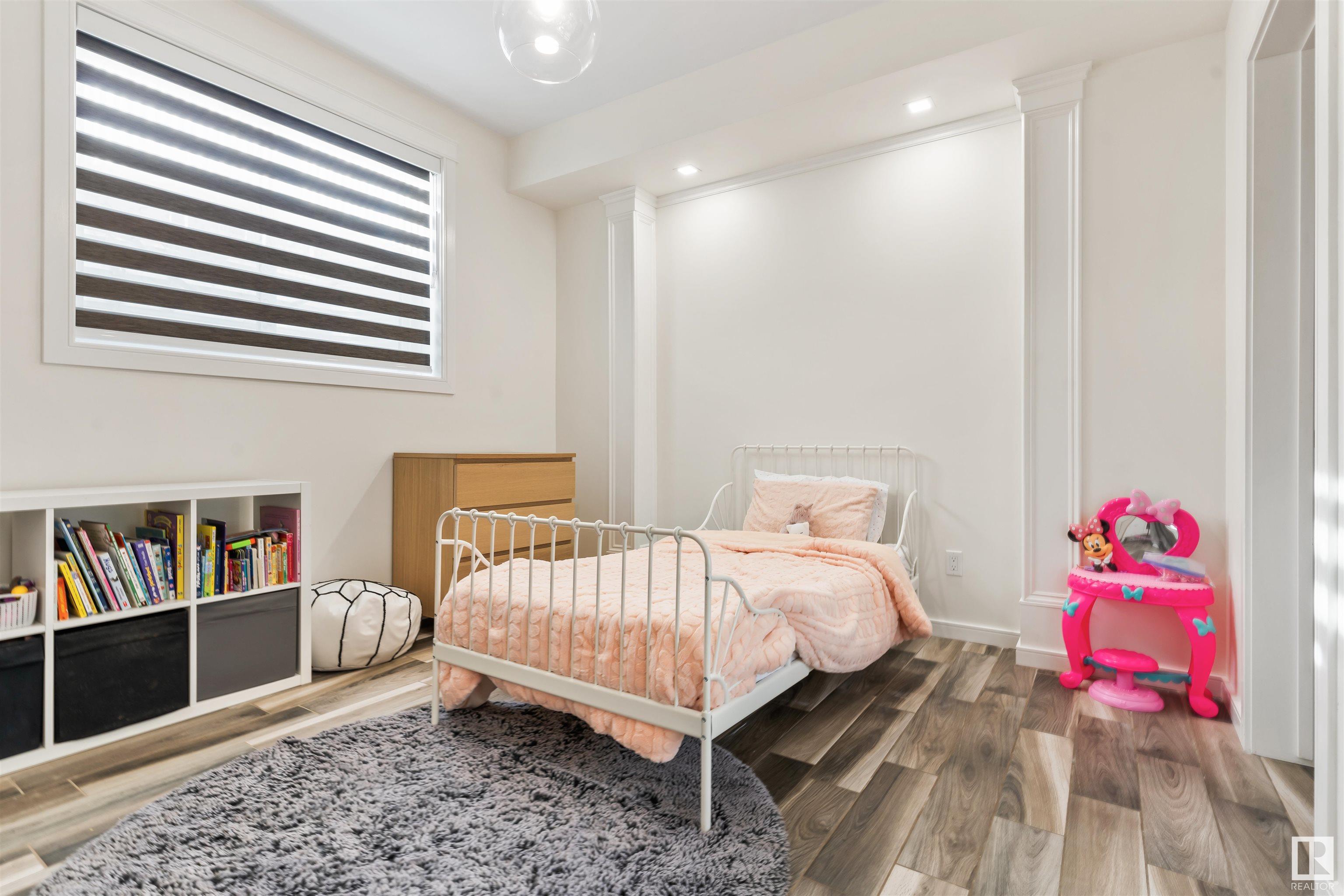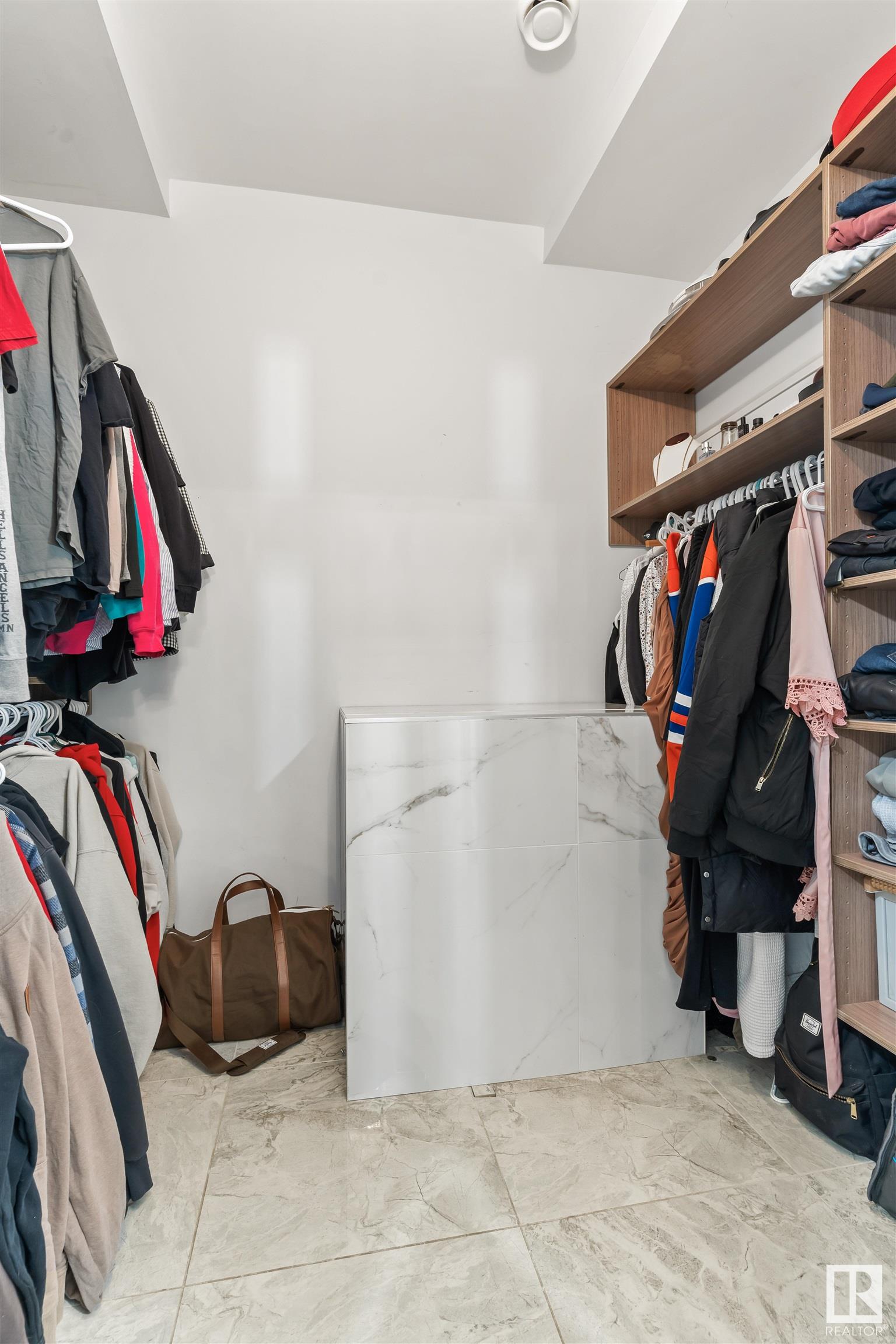Courtesy of Amritpal Hunjan of RE/MAX River City
10922 96 Street Edmonton , Alberta , T5H 2K3
MLS® # E4421866
Carbon Monoxide Detectors Ceiling 9 ft. Closet Organizers Detectors Smoke Hot Wtr Tank-Energy Star Insulation-Upgraded No Smoking Home Smart/Program. Thermostat Vacuum System-Roughed-In
This beautifully updated home offers 1600 square feet of modern living space, featuring 3 spacious bedrooms and 2.5 bathrooms. The master suite includes a private en-suite bath, while the secondary bedrooms share a convenient Jack and Jill bathroom. A half bath is located on the main floor for added convenience. The home boasts a sleek and low-maintenance design with ceramic tile throughout, complemented by hardwood-feel tile in the bedrooms. The open concept living area seamlessly connects the living room ...
Essential Information
-
MLS® #
E4421866
-
Property Type
Residential
-
Year Built
2015
-
Property Style
Bi-Level
Community Information
-
Area
Edmonton
-
Condo Name
No Name
-
Neighbourhood/Community
Mccauley
-
Postal Code
T5H 2K3
Services & Amenities
-
Amenities
Carbon Monoxide DetectorsCeiling 9 ft.Closet OrganizersDetectors SmokeHot Wtr Tank-Energy StarInsulation-UpgradedNo Smoking HomeSmart/Program. ThermostatVacuum System-Roughed-In
Interior
-
Floor Finish
Ceramic Tile
-
Heating Type
Forced Air-1Natural Gas
-
Basement
Full
-
Goods Included
Air Conditioning-CentralDishwasher-Built-InDryerHood FanRefrigeratorStove-ElectricWasher
-
Fireplace Fuel
Gas
-
Basement Development
Fully Finished
Exterior
-
Lot/Exterior Features
Back Lane
-
Foundation
Concrete Perimeter
-
Roof
Asphalt Shingles
Additional Details
-
Property Class
Condo
-
Road Access
Paved
-
Site Influences
Back Lane
-
Last Updated
2/1/2025 2:1
$1936/month
Est. Monthly Payment
Mortgage values are calculated by Redman Technologies Inc based on values provided in the REALTOR® Association of Edmonton listing data feed.




















































