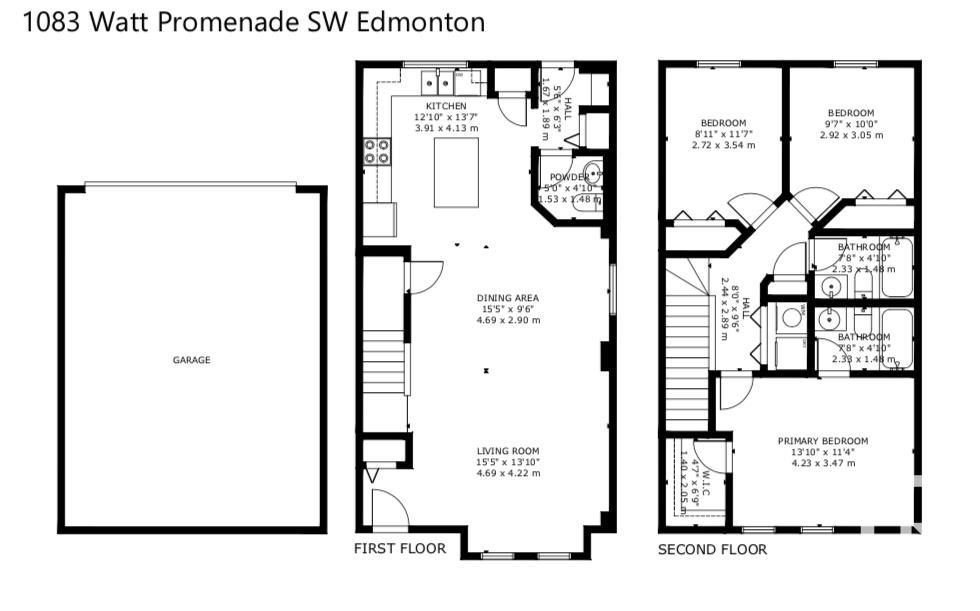Courtesy of Tushar Bhutani of Century 21 Quantum Realty
1083 WATT Promenade Edmonton , Alberta , T6X 1T7
MLS® # E4430649
Air Conditioner Deck No Animal Home No Smoking Home Smart/Program. Thermostat Secured Parking
This beautifully kept half-duplex feels like new and includes central A/C, 3 bedrooms, 2.5 baths, and a double detached garage. Designed for both comfort and style, it features quality upgrades throughout. The main floor welcomes you with a spacious foyer, a bright living room filled with natural light, and a modern kitchen with quartz countertops and stainless steel appliances. Upstairs offers a smart, functional layout with a bright primary bedroom featuring a 3-piece ensuite and walk-in closet, plus two ...
Essential Information
-
MLS® #
E4430649
-
Property Type
Residential
-
Year Built
2015
-
Property Style
2 Storey
Community Information
-
Area
Edmonton
-
Postal Code
T6X 1T7
-
Neighbourhood/Community
Walker
Services & Amenities
-
Amenities
Air ConditionerDeckNo Animal HomeNo Smoking HomeSmart/Program. ThermostatSecured Parking
Interior
-
Floor Finish
CarpetHardwood
-
Heating Type
Forced Air-1Natural Gas
-
Basement Development
Unfinished
-
Goods Included
See Remarks
-
Basement
Full
Exterior
-
Lot/Exterior Features
Back LaneCommercialFencedLandscapedPark/ReservePublic TransportationSchoolsShopping NearbySee Remarks
-
Foundation
Concrete Perimeter
-
Roof
Asphalt Shingles
Additional Details
-
Property Class
Single Family
-
Road Access
See Remarks
-
Site Influences
Back LaneCommercialFencedLandscapedPark/ReservePublic TransportationSchoolsShopping NearbySee Remarks
-
Last Updated
1/3/2025 3:41
$2004/month
Est. Monthly Payment
Mortgage values are calculated by Redman Technologies Inc based on values provided in the REALTOR® Association of Edmonton listing data feed.



























