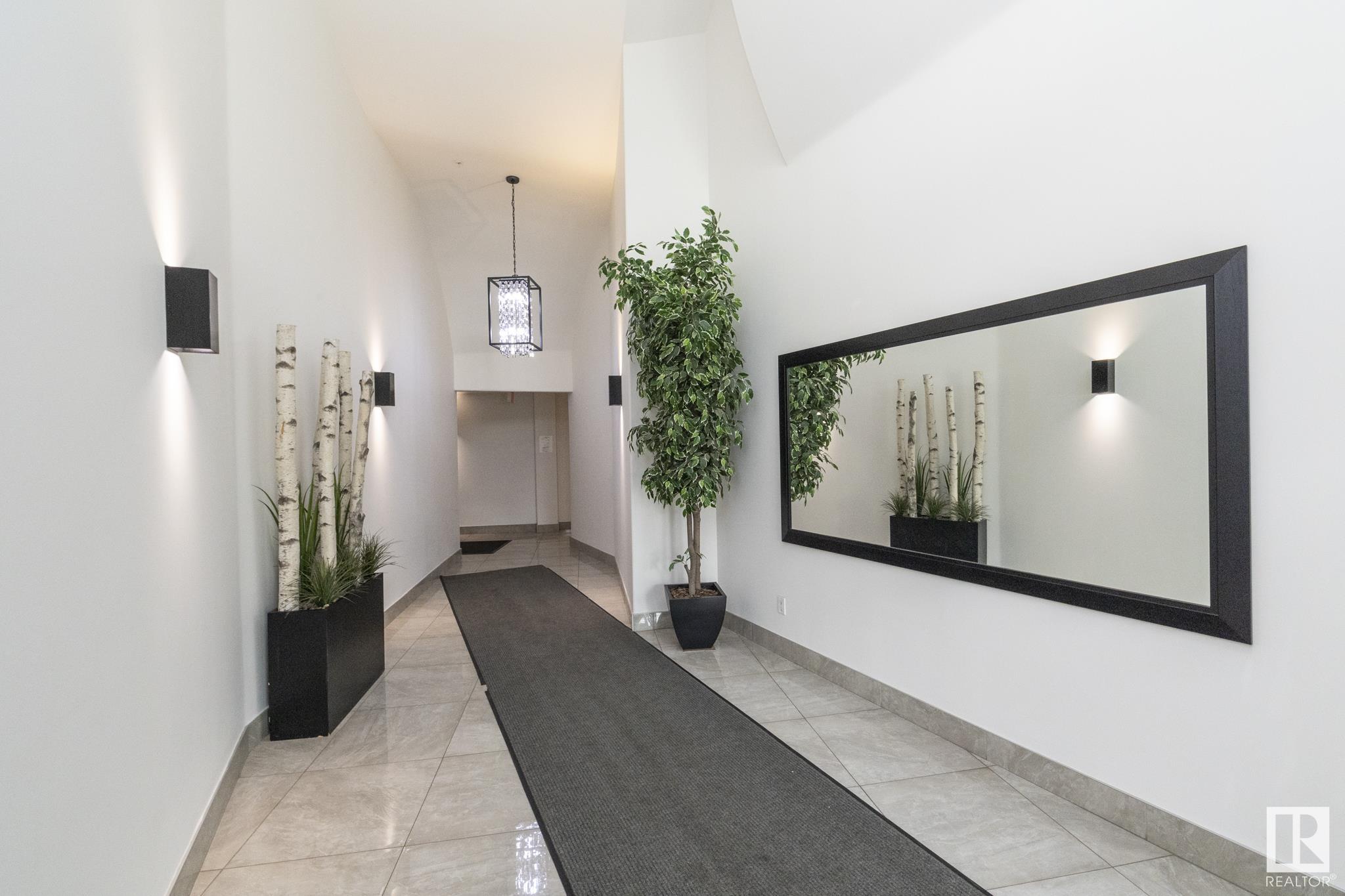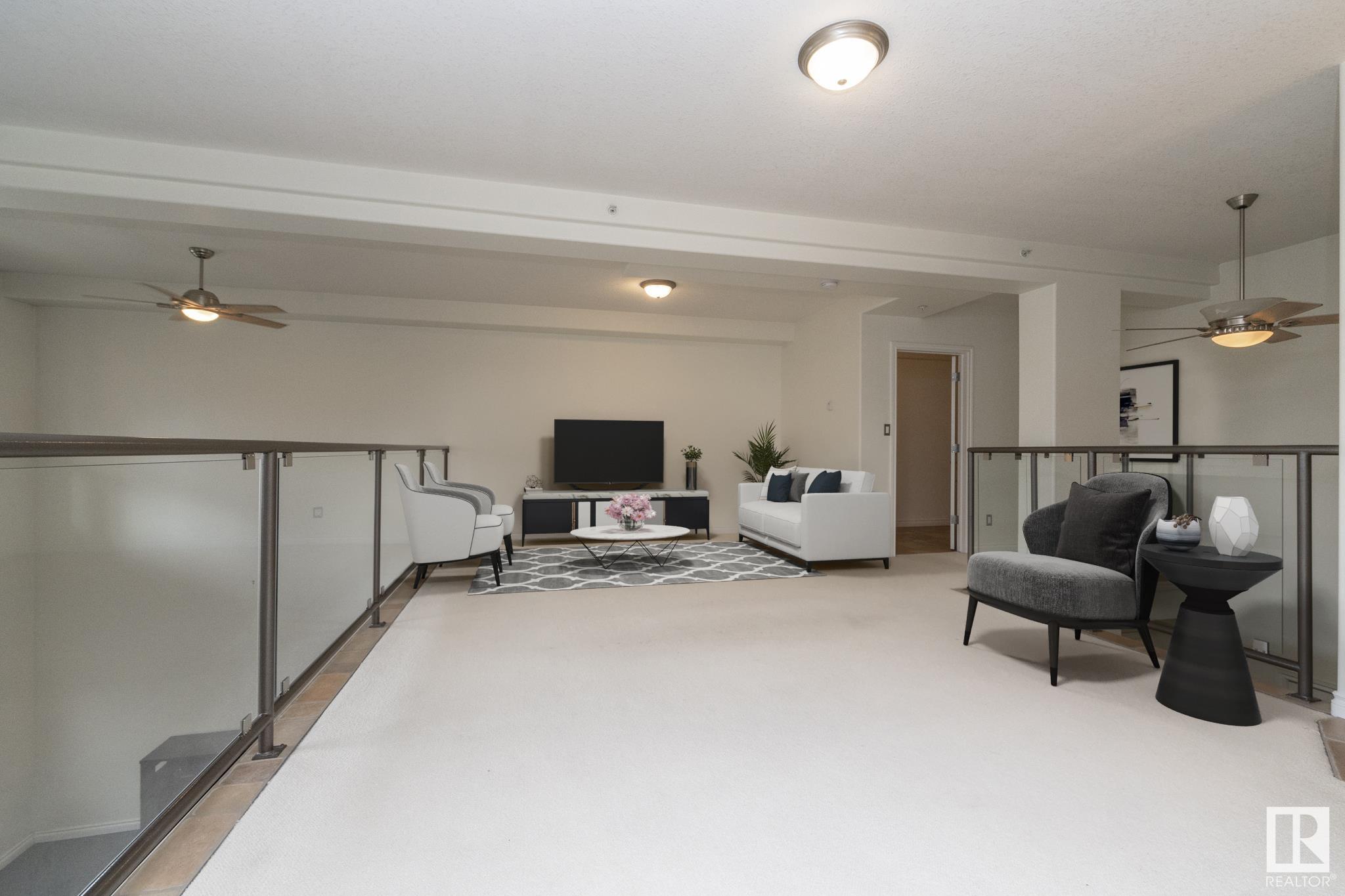Courtesy of Rick Conlon of RE/MAX Real Estate
102 10855 SASKATCHEWAN Drive, Condo for sale in Garneau Edmonton , Alberta , T6E 6T6
MLS® # E4424365
Air Conditioner Closet Organizers Detectors Smoke Hot Water Natural Gas Intercom No Animal Home No Smoking Home Parking-Visitor Secured Parking Sprinkler System-Fire Storage-In-Suite Television Connection
Manhattan Lofts - ideally situated along Saskatchewan Drive and walking distance to a number of key destinations. University Hospital, U of A Campus, Kinsmen Field House Rec Center, numerous shops, restaurants & cafes that line 109 St & Whyte Ave. Also within walking distance to downtown core and extensive river valley trail system. This expansive 2-story open concept loft style condo has an outstanding floor plan. All rooms are generous in size. Floor plan lends well to shared accommodations or hosting ove...
Essential Information
-
MLS® #
E4424365
-
Property Type
Residential
-
Year Built
1999
-
Property Style
Multi Level Apartment
Community Information
-
Area
Edmonton
-
Condo Name
Manhattan Lofts
-
Neighbourhood/Community
Garneau
-
Postal Code
T6E 6T6
Services & Amenities
-
Amenities
Air ConditionerCloset OrganizersDetectors SmokeHot Water Natural GasIntercomNo Animal HomeNo Smoking HomeParking-VisitorSecured ParkingSprinkler System-FireStorage-In-SuiteTelevision Connection
Interior
-
Floor Finish
CarpetCeramic Tile
-
Heating Type
In Floor Heat SystemNatural Gas
-
Basement
None
-
Goods Included
Air Conditioning-CentralDishwasher-Built-InDryerFan-CeilingHood FanIntercomOven-MicrowaveRefrigeratorStove-ElectricWasherWindow Coverings
-
Storeys
12
-
Basement Development
No Basement
Exterior
-
Lot/Exterior Features
Back LaneFlat SiteGolf NearbyLandscapedPaved LanePublic TransportationSchoolsShopping NearbySki Hill Nearby
-
Foundation
Concrete Perimeter
-
Roof
Unknown
Additional Details
-
Property Class
Condo
-
Road Access
Paved
-
Site Influences
Back LaneFlat SiteGolf NearbyLandscapedPaved LanePublic TransportationSchoolsShopping NearbySki Hill Nearby
-
Last Updated
2/3/2025 15:15
$1868/month
Est. Monthly Payment
Mortgage values are calculated by Redman Technologies Inc based on values provided in the REALTOR® Association of Edmonton listing data feed.






















