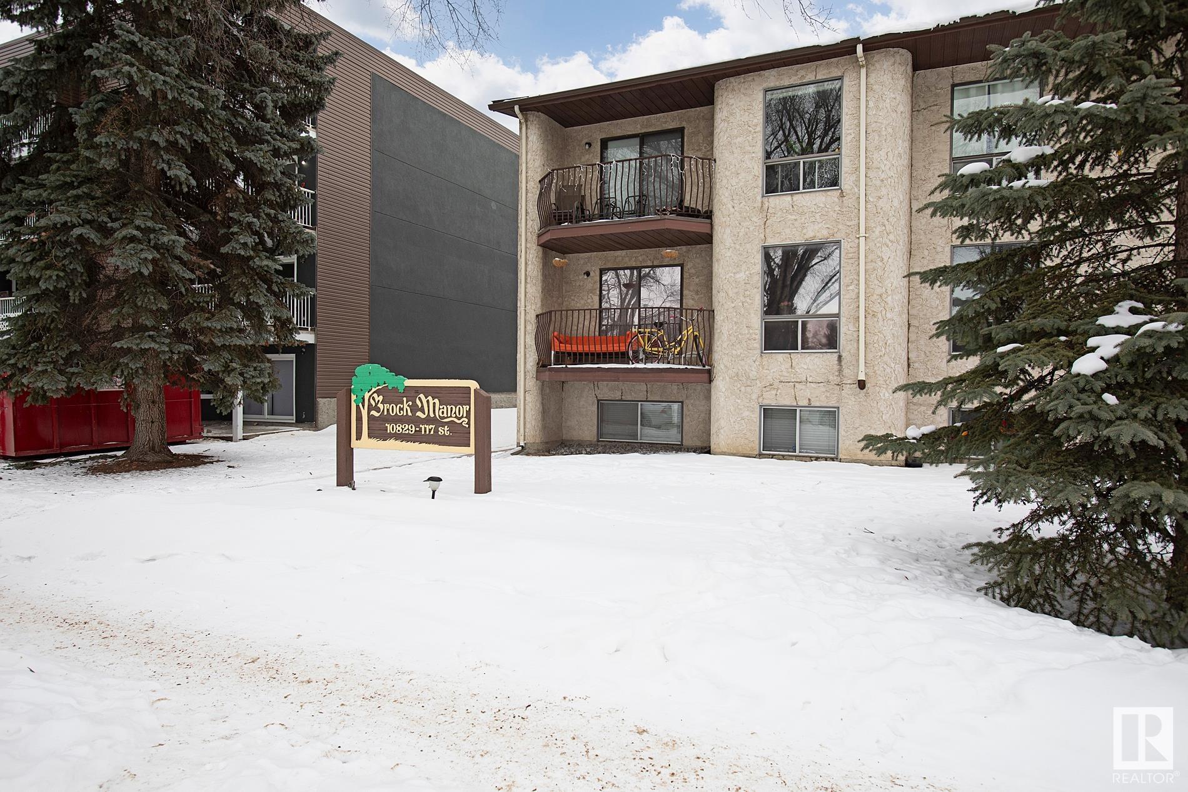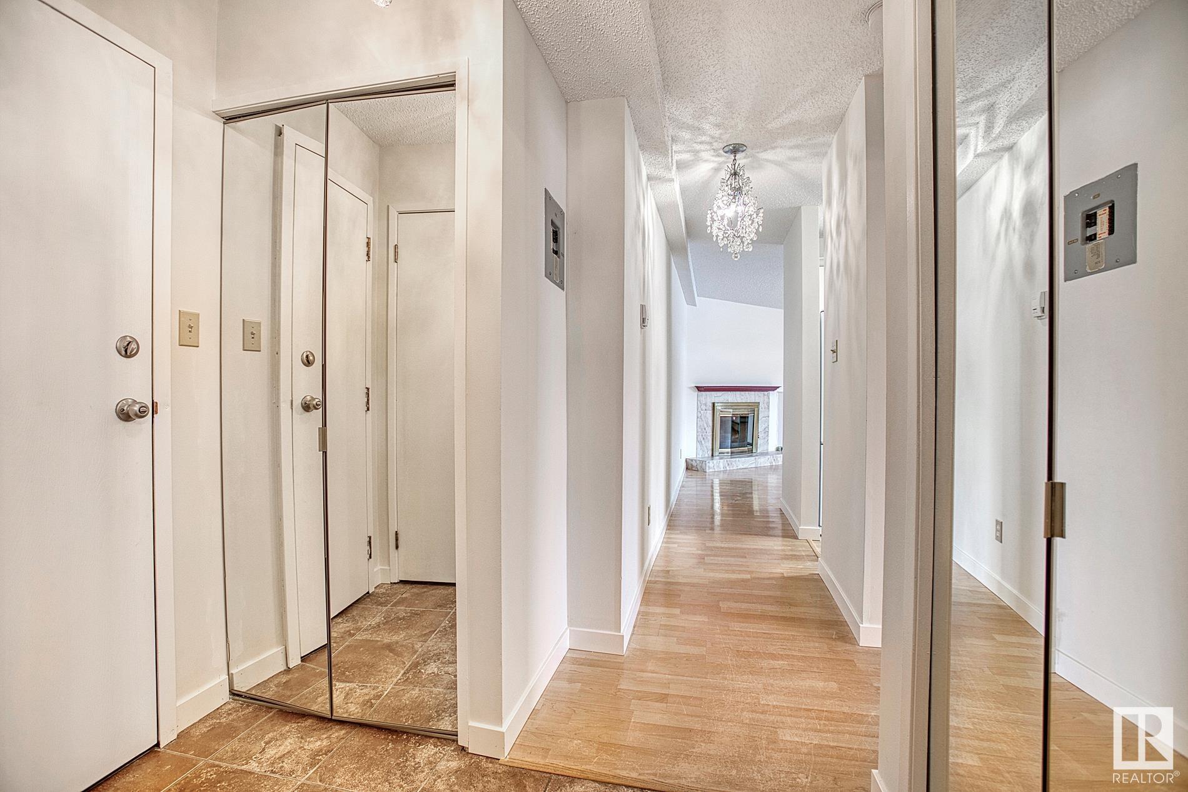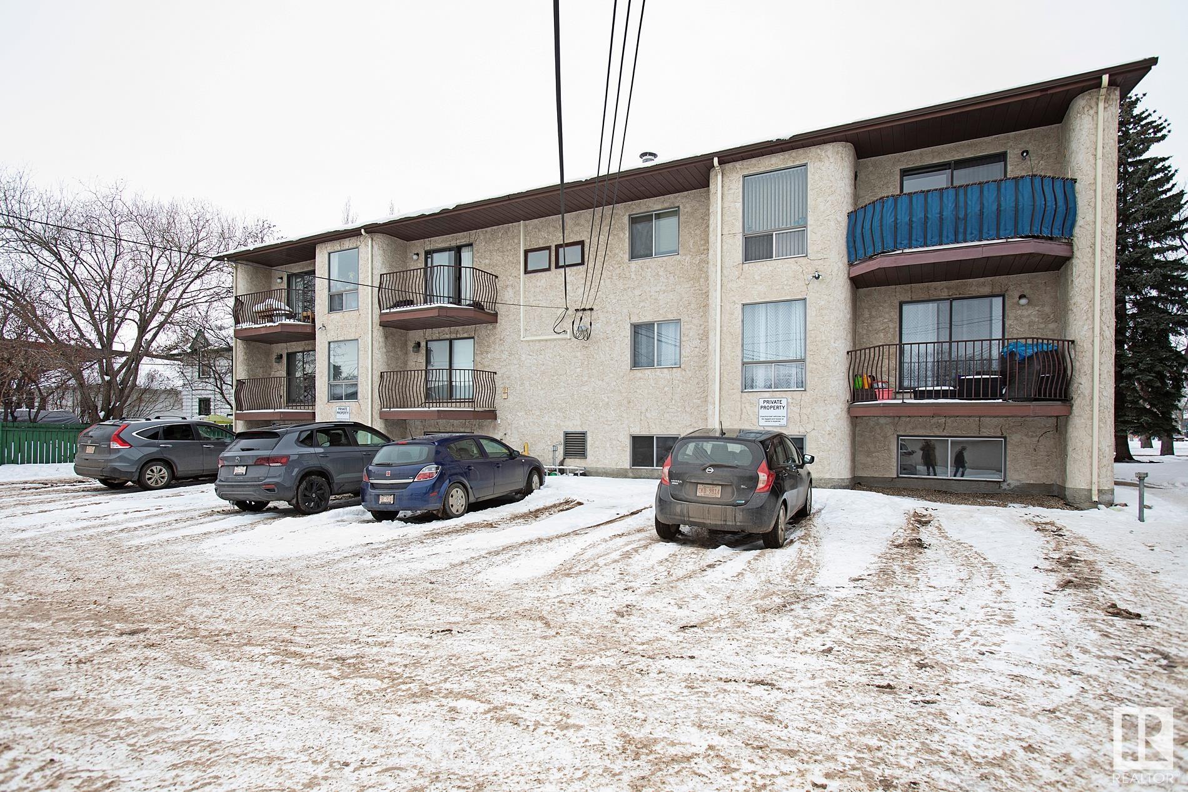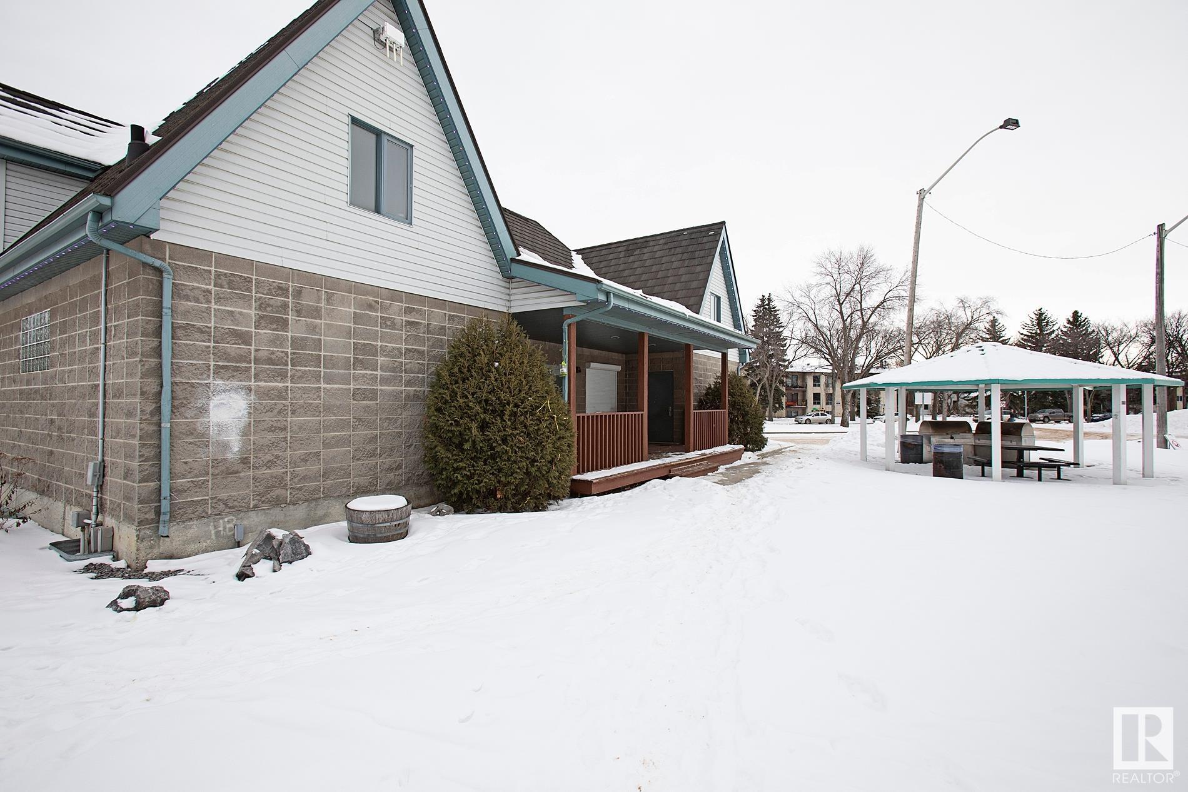Courtesy of Gregory Browning of Royal LePage Noralta Real Estate
101 10829 117 Street, Condo for sale in Queen Mary Park Edmonton , Alberta , T5H 3N4
MLS® # E4422849
Hot Water Electric Parking-Plug-Ins Storage-In-Suite
Welcome to a beautifully clean, 1 bedroom condo (freshly painted) in the heart of Queen Mary Park. It is close to all conveniences, including shopping, in walking distance to the Ice District, and close proximity to Queen Mary Park - enjoy serenity, a break from the busyness of life. The condo is just minutes away from Grant MacEwan and NAIT. There is a common laundry area as well as an individual parking stall right outside of the unit in the back. Pet friendly (subject to Board approval), and is steps awa...
Essential Information
-
MLS® #
E4422849
-
Property Type
Residential
-
Year Built
1980
-
Property Style
Multi Level Apartment
Community Information
-
Area
Edmonton
-
Condo Name
Brock Manor
-
Neighbourhood/Community
Queen Mary Park
-
Postal Code
T5H 3N4
Services & Amenities
-
Amenities
Hot Water ElectricParking-Plug-InsStorage-In-Suite
Interior
-
Floor Finish
Laminate Flooring
-
Heating Type
BaseboardElectric
-
Storeys
3
-
Basement Development
No Basement
-
Goods Included
Dishwasher-Built-InHood FanRefrigeratorStove-Electric
-
Fireplace Fuel
Wood
-
Basement
None
Exterior
-
Lot/Exterior Features
Backs Onto Park/TreesLandscapedPlayground NearbySchoolsShopping Nearby
-
Foundation
Concrete Perimeter
-
Roof
Asphalt Shingles
Additional Details
-
Property Class
Condo
-
Road Access
Paved
-
Site Influences
Backs Onto Park/TreesLandscapedPlayground NearbySchoolsShopping Nearby
-
Last Updated
1/3/2025 2:1
$533/month
Est. Monthly Payment
Mortgage values are calculated by Redman Technologies Inc based on values provided in the REALTOR® Association of Edmonton listing data feed.















































